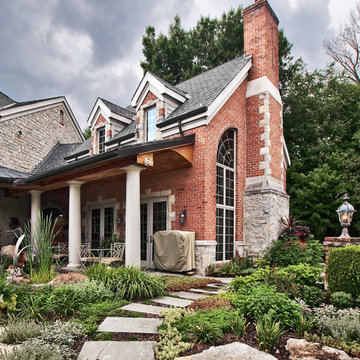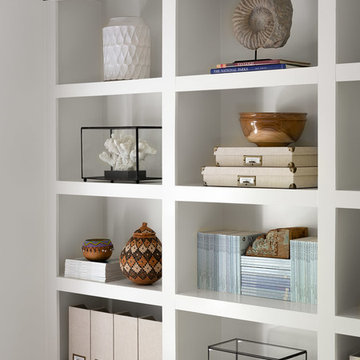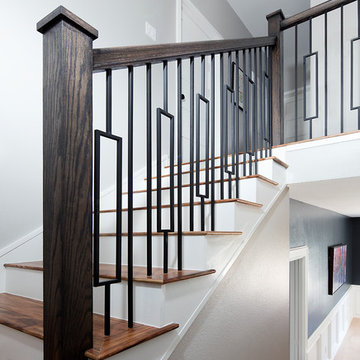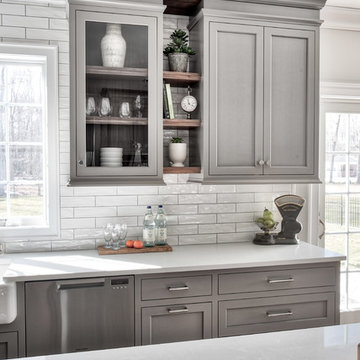Home Design Ideas

Reed Brown Photography
Inspiration for a contemporary gray floor kitchen pantry remodel in Nashville with open cabinets, wood countertops and brown countertops
Inspiration for a contemporary gray floor kitchen pantry remodel in Nashville with open cabinets, wood countertops and brown countertops

Brad Knipstein Photography
Bedroom - contemporary dark wood floor and black floor bedroom idea in San Francisco with gray walls
Bedroom - contemporary dark wood floor and black floor bedroom idea in San Francisco with gray walls

Scott Amundson Photography
Eat-in kitchen - mid-sized farmhouse l-shaped dark wood floor and brown floor eat-in kitchen idea in Minneapolis with a farmhouse sink, shaker cabinets, white cabinets, marble countertops, blue backsplash, subway tile backsplash, paneled appliances, an island and white countertops
Eat-in kitchen - mid-sized farmhouse l-shaped dark wood floor and brown floor eat-in kitchen idea in Minneapolis with a farmhouse sink, shaker cabinets, white cabinets, marble countertops, blue backsplash, subway tile backsplash, paneled appliances, an island and white countertops
Find the right local pro for your project

This baking center has a kitchenaid mixer stand that can be lifted up to be flush with the countertops, then tucked away below the countertop when not in use. There is plenty of storage for rolling pins, measuring cups, etc. The right cabinet has vertical storage for baking + cookie sheets. Additionally, the toe kick can come out to provide a platform for the homeowner to stand on for additional height while baking.
Photography: Garett + Carrie Buell of Studiobuell/ studiobuell.com

Rebecca Westover
Large elegant u-shaped light wood floor and beige floor open concept kitchen photo in Salt Lake City with shaker cabinets, white cabinets, beige backsplash, an island, black countertops, a farmhouse sink, quartz countertops and stainless steel appliances
Large elegant u-shaped light wood floor and beige floor open concept kitchen photo in Salt Lake City with shaker cabinets, white cabinets, beige backsplash, an island, black countertops, a farmhouse sink, quartz countertops and stainless steel appliances

Lauren Rubenstein Photography
Large farmhouse l-shaped medium tone wood floor and brown floor kitchen photo in Atlanta with a farmhouse sink, shaker cabinets, white cabinets, white backsplash, subway tile backsplash, stainless steel appliances, an island, black countertops and solid surface countertops
Large farmhouse l-shaped medium tone wood floor and brown floor kitchen photo in Atlanta with a farmhouse sink, shaker cabinets, white cabinets, white backsplash, subway tile backsplash, stainless steel appliances, an island, black countertops and solid surface countertops

Shower detailing
Small beach style kids' white tile light wood floor and beige floor bathroom photo in Los Angeles with shaker cabinets, gray cabinets, white walls, an undermount sink, quartz countertops and white countertops
Small beach style kids' white tile light wood floor and beige floor bathroom photo in Los Angeles with shaker cabinets, gray cabinets, white walls, an undermount sink, quartz countertops and white countertops

Sponsored
Columbus, OH
Structural Remodeling
Franklin County's Heavy Timber Specialists | Best of Houzz 2020!

photo: garey gomez
Inspiration for a coastal light wood floor home studio remodel in Atlanta with white walls
Inspiration for a coastal light wood floor home studio remodel in Atlanta with white walls

This home office/library was the favorite room of the clients and ourselves. The vaulted ceilings and high walls gave us plenty of room to create the bookshelves of the client's dreams.
Photo by Emily Minton Redfield

Inspiration for a mid-sized transitional wooden floating mixed material railing staircase remodel in Austin with painted risers

John Bishop
Cottage chic open concept dark wood floor living room photo in Austin
Cottage chic open concept dark wood floor living room photo in Austin

Photo by John Merkl
Example of a mid-sized tuscan medium tone wood floor and brown floor open concept kitchen design in San Francisco with a single-bowl sink, shaker cabinets, light wood cabinets, quartzite countertops, multicolored backsplash, ceramic backsplash, paneled appliances, an island and beige countertops
Example of a mid-sized tuscan medium tone wood floor and brown floor open concept kitchen design in San Francisco with a single-bowl sink, shaker cabinets, light wood cabinets, quartzite countertops, multicolored backsplash, ceramic backsplash, paneled appliances, an island and beige countertops

Rob Karosis Photography
Home office library - coastal medium tone wood floor home office library idea in Boston
Home office library - coastal medium tone wood floor home office library idea in Boston

Design + Photos: Tiffany Weiss Designs
Dedicated laundry room - mid-sized transitional single-wall ceramic tile and multicolored floor dedicated laundry room idea in Minneapolis with white cabinets, quartz countertops, white walls, a side-by-side washer/dryer, white countertops, an undermount sink and shaker cabinets
Dedicated laundry room - mid-sized transitional single-wall ceramic tile and multicolored floor dedicated laundry room idea in Minneapolis with white cabinets, quartz countertops, white walls, a side-by-side washer/dryer, white countertops, an undermount sink and shaker cabinets

Dawn Burkhart
Example of a mid-sized country medium tone wood floor kitchen design in Boise with a farmhouse sink, shaker cabinets, medium tone wood cabinets, quartz countertops, white backsplash, mosaic tile backsplash, stainless steel appliances and an island
Example of a mid-sized country medium tone wood floor kitchen design in Boise with a farmhouse sink, shaker cabinets, medium tone wood cabinets, quartz countertops, white backsplash, mosaic tile backsplash, stainless steel appliances and an island

Rustic and modern design elements complement one another in this 2,480 sq. ft. three bedroom, two and a half bath custom modern farmhouse. Abundant natural light and face nailed wide plank white pine floors carry throughout the entire home along with plenty of built-in storage, a stunning white kitchen, and cozy brick fireplace.
Photos by Tessa Manning
Home Design Ideas

Amazing front porch of a modern farmhouse built by Steve Powell Homes (www.stevepowellhomes.com). Photo Credit: David Cannon Photography (www.davidcannonphotography.com)

Large beach style ceramic tile and gray floor entryway photo in Minneapolis with gray walls and a white front door

• Remodeled Eichler bathroom
• General Contractor: CKM Construction
• Custom Floating Vanity: Benicia Cabinetry
• Sink: Provided by the client
• Plumbing Fixtures: Hansgrohe
• Tub: Americh
• Floor and Wall Tile: Emil Ceramica
•Glass Tile: Island Stone / Waveline
• Brushed steel cabinet pulls
• Shower niche
3770



























