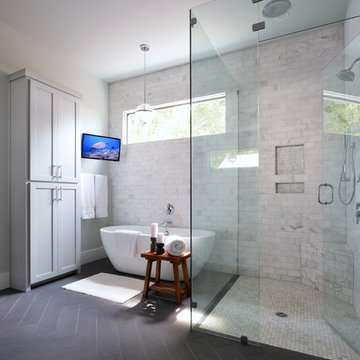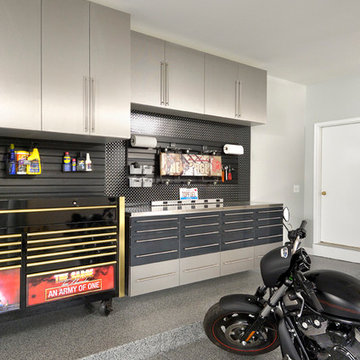Home Design Ideas

Example of a transitional carpeted living room design in Denver with beige walls and a standard fireplace

Double Arrow Residence by Locati Architects, Interior Design by Locati Interiors, Photography by Roger Wade
Example of a mountain style dark wood floor multiuse home gym design in Other
Example of a mountain style dark wood floor multiuse home gym design in Other

Example of a large transitional l-shaped dark wood floor and brown floor open concept kitchen design in Salt Lake City with an undermount sink, shaker cabinets, white cabinets, brown backsplash, stainless steel appliances, an island, quartz countertops and mosaic tile backsplash
Find the right local pro for your project

Stone steppers lead to an irregular lannon stone fire pit area in this creekside backyard in Cedarburg, Wisconsin.
Westhauser Photography
This is an example of a small rustic partial sun backyard stone landscaping in Milwaukee with a fire pit for summer.
This is an example of a small rustic partial sun backyard stone landscaping in Milwaukee with a fire pit for summer.
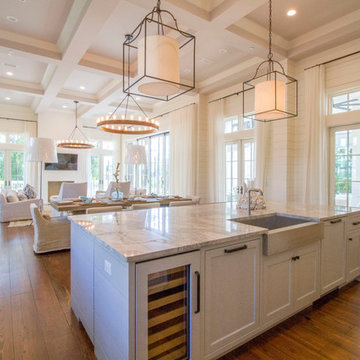
Derek Makekau
Example of a beach style l-shaped dark wood floor open concept kitchen design in Miami with a farmhouse sink, shaker cabinets, white cabinets and an island
Example of a beach style l-shaped dark wood floor open concept kitchen design in Miami with a farmhouse sink, shaker cabinets, white cabinets and an island

Photo by Grey Crawford
Example of a small beach style galley dark wood floor kitchen design in Orange County with a single-bowl sink, shaker cabinets, white cabinets, black backsplash and no island
Example of a small beach style galley dark wood floor kitchen design in Orange County with a single-bowl sink, shaker cabinets, white cabinets, black backsplash and no island

Large wide and deep drawers for storage of large pots and pans with dividers for easy organization. Cabinets are Wood-Mode 84 featuring the Vanguard Plus door style on Plain Sawn Walnut. Flooring by Porcelanosa, Rapid Gris.
All pictures are copyright Wood-Mode. For promotional use only.

Kitchen by Trend Interior Design
Inspiration for a transitional l-shaped dark wood floor open concept kitchen remodel in Tampa with an undermount sink, recessed-panel cabinets, white cabinets, marble countertops, white backsplash, stainless steel appliances and two islands
Inspiration for a transitional l-shaped dark wood floor open concept kitchen remodel in Tampa with an undermount sink, recessed-panel cabinets, white cabinets, marble countertops, white backsplash, stainless steel appliances and two islands

Coming from Minnesota this couple already had an appreciation for a woodland retreat. Wanting to lay some roots in Sun Valley, Idaho, guided the incorporation of historic hewn, stone and stucco into this cozy home among a stand of aspens with its eye on the skiing and hiking of the surrounding mountains.
Miller Architects, PC

Eat-in kitchen - transitional galley eat-in kitchen idea in New York with beaded inset cabinets, white cabinets, stainless steel appliances, an island, gray backsplash and white countertops

We loved staging this room. We expected a white room, but when we walked in, we saw this accent wall color. By adding black and white wall art pieces, we managed to pull it off. These are real MCM furniture pieces and they fit into this new remodel beautifully.
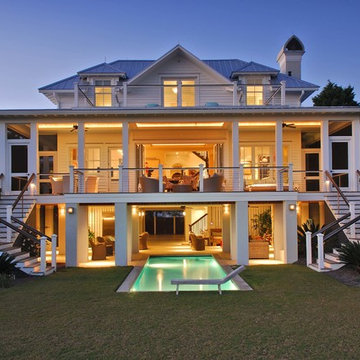
Photo by: Tripp Smith
Beach style white three-story house exterior photo in Charleston with a metal roof
Beach style white three-story house exterior photo in Charleston with a metal roof

kazart photography
Example of a transitional medium tone wood floor living room library design in New York with blue walls and no tv
Example of a transitional medium tone wood floor living room library design in New York with blue walls and no tv
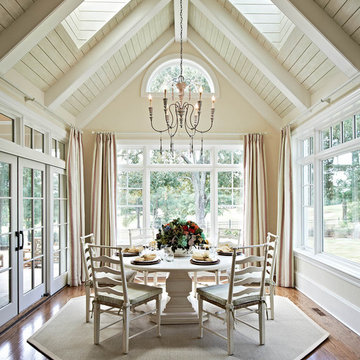
French country dark wood floor and brown floor dining room photo in Charlotte with beige walls
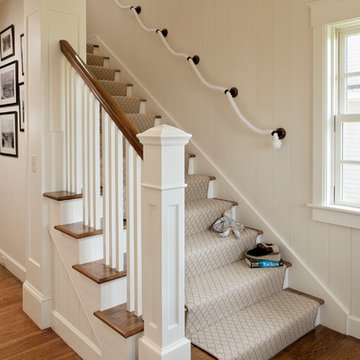
Staircase - mid-sized coastal wooden straight staircase idea in Providence with painted risers
Home Design Ideas

Meghan Beierle-O'Brien
Inspiration for a timeless dark wood floor dressing room remodel in Los Angeles with white cabinets
Inspiration for a timeless dark wood floor dressing room remodel in Los Angeles with white cabinets

This whole house renovation done by Harry Braswell Inc. used Virginia Kitchen's design services (Erin Hoopes) and materials for the bathrooms, laundry and kitchens. The custom millwork was done to replicate the look of the cabinetry in the open concept family room. This completely custom renovation was eco-friend and is obtaining leed certification.
Photo's courtesy Greg Hadley
Construction: Harry Braswell Inc.
Kitchen Design: Erin Hoopes under Virginia Kitchens
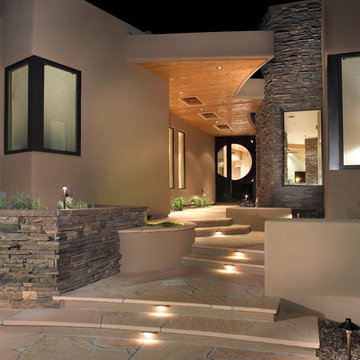
Photo of a southwestern partial sun front yard stone formal garden in Phoenix.
4368

























