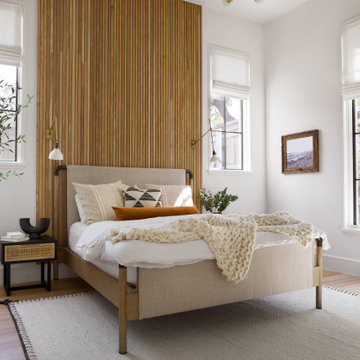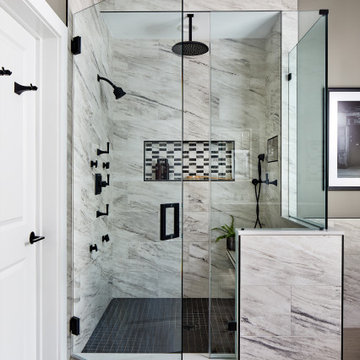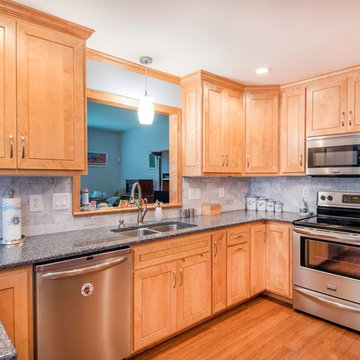Home Design Ideas

Alcove shower - small contemporary 3/4 white tile and subway tile porcelain tile, white floor and single-sink alcove shower idea in Atlanta with shaker cabinets, dark wood cabinets, an undermount sink, marble countertops, a hinged shower door, a niche and a freestanding vanity

An all-electric kitchen. Sunlight spills into the high ceilings through skylights and transom windows so artificial lighting use can be minimized. All appliances are electric, materials are natural and durable.
Find the right local pro for your project

A merge of modern lines with classic shapes and materials creates a refreshingly timeless appeal for these secondary bath remodels. All three baths showcasing different design elements with a continuity of warm woods, natural stone, and scaled lighting making them perfect for guest retreats.

Large transitional l-shaped dark wood floor and brown floor kitchen photo with an undermount sink, recessed-panel cabinets, blue cabinets, quartzite countertops, multicolored backsplash, mosaic tile backsplash, paneled appliances, an island and white countertops

Example of a mid-sized 1950s master white tile and ceramic tile porcelain tile, black floor, double-sink and vaulted ceiling corner shower design in San Francisco with brown cabinets, a drop-in sink, marble countertops, a hinged shower door and a freestanding vanity

We divided 1 oddly planned bathroom into 2 whole baths to make this family of four SO happy! Mom even got her own special bathroom so she doesn't have to share with hubby and the 2 small boys any more.

A for-market house finished in 2021. The house sits on a narrow, hillside lot overlooking the Square below.
photography: Viktor Ramos
Living room - cottage open concept medium tone wood floor and brown floor living room idea in Cincinnati with gray walls, a standard fireplace and a wall-mounted tv
Living room - cottage open concept medium tone wood floor and brown floor living room idea in Cincinnati with gray walls, a standard fireplace and a wall-mounted tv

Dining room of Newport.
Huge trendy medium tone wood floor and vaulted ceiling great room photo in Nashville with white walls
Huge trendy medium tone wood floor and vaulted ceiling great room photo in Nashville with white walls

This view shows the play of the different wood tones throughout the space. The different woods keep the eye moving and draw you into the inviting space. We love the classic Cherner counter stools. The nostalgic pendants create some fun and add sculptural interest. All track lighting was replaced and expanded by cutting through beams to create good task lighting for all kitchen surfaces.

Large trendy master gray tile and stone tile ceramic tile, gray floor and double-sink freestanding bathtub photo in Austin with flat-panel cabinets, white cabinets, white walls, an undermount sink, quartzite countertops, a hinged shower door, white countertops and a floating vanity

This sophisticated game room provides hours of play for a young and active family. The black, white and beige color scheme adds a masculine touch. Wood and iron accents are repeated throughout the room in the armchairs, pool table, pool table light fixture and in the custom built in bar counter. This pool table also accommodates a ping pong table top, as well, which is a great option when space doesn't permit a separate pool table and ping pong table. Since this game room loft area overlooks the home's foyer and formal living room, the modern color scheme unites the spaces and provides continuity of design. A custom white oak bar counter and iron barstools finish the space and create a comfortable hangout spot for watching a friendly game of pool.
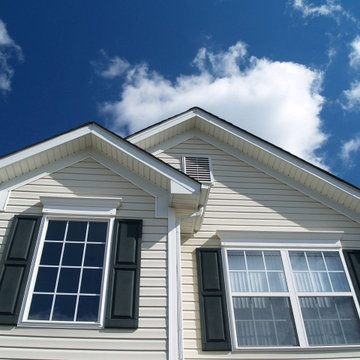
Sponsored
Zanesville, OH
Schedule an Appointment
Jc's and Sons Affordable Home Improvements
Zanesville's Most Skilled & Knowledgeable Home Improvement Specialists

Inspiration for a mid-sized transitional laminate floor and brown floor family room remodel in DC Metro with gray walls and no fireplace

A colorful kids' bathroom holds its own in this mid-century ranch remodel.
Mid-sized 1960s kids' orange tile and ceramic tile single-sink bathroom photo in Portland with flat-panel cabinets, medium tone wood cabinets, quartz countertops and a floating vanity
Mid-sized 1960s kids' orange tile and ceramic tile single-sink bathroom photo in Portland with flat-panel cabinets, medium tone wood cabinets, quartz countertops and a floating vanity

I used a patterned tile on the floor, warm wood on the vanity, and dark molding on the walls to give this small bathroom a ton of character.
Small country kids' porcelain tile cement tile floor, single-sink and shiplap wall bathroom photo in Boise with flat-panel cabinets, medium tone wood cabinets, white walls, an undermount sink, quartz countertops, white countertops and a freestanding vanity
Small country kids' porcelain tile cement tile floor, single-sink and shiplap wall bathroom photo in Boise with flat-panel cabinets, medium tone wood cabinets, white walls, an undermount sink, quartz countertops, white countertops and a freestanding vanity
Home Design Ideas

The Gold Fork is a contemporary mid-century design with clean lines, large windows, and the perfect mix of stone and wood. Taking that design aesthetic to an open floor plan offers great opportunities for functional living spaces, smart storage solutions, and beautifully appointed finishes. With a nod to modern lifestyle, the tech room is centrally located to create an exciting mixed-use space for the ability to work and live. Always the heart of the home, the kitchen is sleek in design with a full-service butler pantry complete with a refrigerator and loads of storage space.

Eye-Land: Named for the expansive white oak savanna views, this beautiful 5,200-square foot family home offers seamless indoor/outdoor living with five bedrooms and three baths, and space for two more bedrooms and a bathroom.
The site posed unique design challenges. The home was ultimately nestled into the hillside, instead of placed on top of the hill, so that it didn’t dominate the dramatic landscape. The openness of the savanna exposes all sides of the house to the public, which required creative use of form and materials. The home’s one-and-a-half story form pays tribute to the site’s farming history. The simplicity of the gable roof puts a modern edge on a traditional form, and the exterior color palette is limited to black tones to strike a stunning contrast to the golden savanna.
The main public spaces have oversized south-facing windows and easy access to an outdoor terrace with views overlooking a protected wetland. The connection to the land is further strengthened by strategically placed windows that allow for views from the kitchen to the driveway and auto court to see visitors approach and children play. There is a formal living room adjacent to the front entry for entertaining and a separate family room that opens to the kitchen for immediate family to gather before and after mealtime.
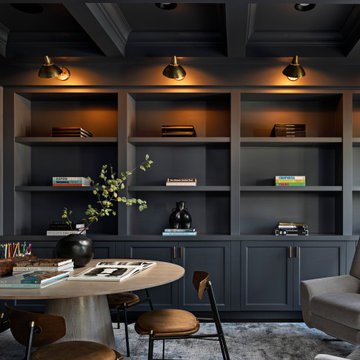
Dark gray home office.
Example of a large classic home office design in Detroit with gray walls
Example of a large classic home office design in Detroit with gray walls
4643

























