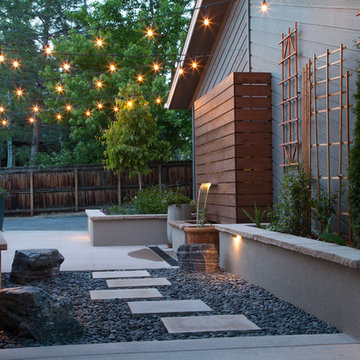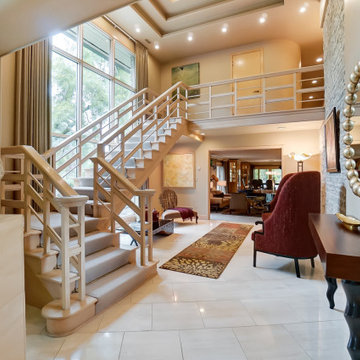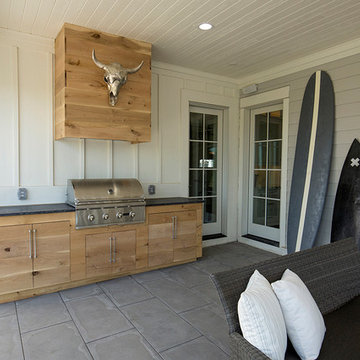Home Design Ideas

Inspiration for a contemporary gray floor kitchen/dining room combo remodel in Miami with white walls
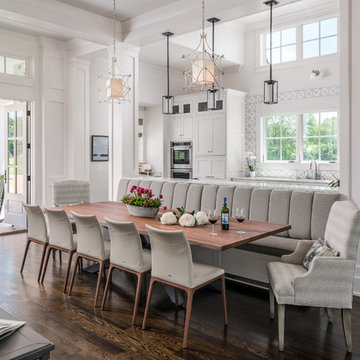
Banquette dining + kitchen (open to Great Room)
Photography: Garett + Carrie Buell of Studiobuell/ studiobuell.com
Cottage dark wood floor and brown floor great room photo in Nashville with white walls
Cottage dark wood floor and brown floor great room photo in Nashville with white walls
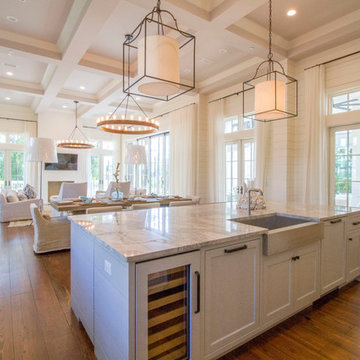
Derek Makekau
Example of a beach style l-shaped dark wood floor open concept kitchen design in Miami with a farmhouse sink, shaker cabinets, white cabinets and an island
Example of a beach style l-shaped dark wood floor open concept kitchen design in Miami with a farmhouse sink, shaker cabinets, white cabinets and an island
Find the right local pro for your project
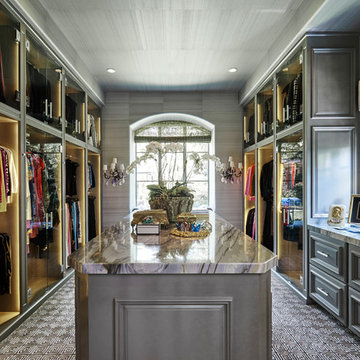
Photography by Stephen Karlisch
Walk-in closet - large transitional gender-neutral carpeted walk-in closet idea in Dallas with raised-panel cabinets and gray cabinets
Walk-in closet - large transitional gender-neutral carpeted walk-in closet idea in Dallas with raised-panel cabinets and gray cabinets

Inspiration for a large coastal l-shaped light wood floor kitchen remodel in San Diego with a farmhouse sink, shaker cabinets, blue cabinets, quartz countertops, white backsplash, paneled appliances, an island and subway tile backsplash

Transitional master gray tile drop-in bathtub photo in Indianapolis with gray walls and marble countertops
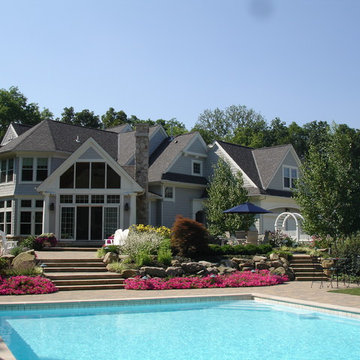
Sponsored
Columbus, OH
Free consultation for landscape design!
Peabody Landscape Group
Franklin County's Reliable Landscape Design & Contracting

Free ebook, Creating the Ideal Kitchen. DOWNLOAD NOW
Our clients and their three teenage kids had outgrown the footprint of their existing home and felt they needed some space to spread out. They came in with a couple of sets of drawings from different architects that were not quite what they were looking for, so we set out to really listen and try to provide a design that would meet their objectives given what the space could offer.
We started by agreeing that a bump out was the best way to go and then decided on the size and the floor plan locations of the mudroom, powder room and butler pantry which were all part of the project. We also planned for an eat-in banquette that is neatly tucked into the corner and surrounded by windows providing a lovely spot for daily meals.
The kitchen itself is L-shaped with the refrigerator and range along one wall, and the new sink along the exterior wall with a large window overlooking the backyard. A large island, with seating for five, houses a prep sink and microwave. A new opening space between the kitchen and dining room includes a butler pantry/bar in one section and a large kitchen pantry in the other. Through the door to the left of the main sink is access to the new mudroom and powder room and existing attached garage.
White inset cabinets, quartzite countertops, subway tile and nickel accents provide a traditional feel. The gray island is a needed contrast to the dark wood flooring. Last but not least, professional appliances provide the tools of the trade needed to make this one hardworking kitchen.
Designed by: Susan Klimala, CKD, CBD
Photography by: Mike Kaskel
For more information on kitchen and bath design ideas go to: www.kitchenstudio-ge.com

Mid-sized elegant open concept dark wood floor and brown floor living room photo in Other with white walls, a stone fireplace, no tv and a standard fireplace

Dustin Halleck
Mid-sized transitional galley travertine floor and gray floor eat-in kitchen photo in Chicago with a farmhouse sink, flat-panel cabinets, white cabinets, marble countertops, white backsplash, porcelain backsplash, stainless steel appliances and no island
Mid-sized transitional galley travertine floor and gray floor eat-in kitchen photo in Chicago with a farmhouse sink, flat-panel cabinets, white cabinets, marble countertops, white backsplash, porcelain backsplash, stainless steel appliances and no island

Small trendy gender-neutral carpeted reach-in closet photo in Boston with flat-panel cabinets and light wood cabinets

Shelly Harrison
Example of a beach style kitchen pantry design in Boston with white cabinets, wood countertops, stainless steel appliances and open cabinets
Example of a beach style kitchen pantry design in Boston with white cabinets, wood countertops, stainless steel appliances and open cabinets

Example of a mid-sized trendy open concept light wood floor and beige floor living room design in Denver with a ribbon fireplace, white walls and a tile fireplace

Image by Peter Rymwid Architectural Photography
Kitchen - large contemporary cement tile floor and gray floor kitchen idea in New York with an integrated sink, flat-panel cabinets, light wood cabinets, concrete countertops, paneled appliances, two islands and gray countertops
Kitchen - large contemporary cement tile floor and gray floor kitchen idea in New York with an integrated sink, flat-panel cabinets, light wood cabinets, concrete countertops, paneled appliances, two islands and gray countertops
Home Design Ideas
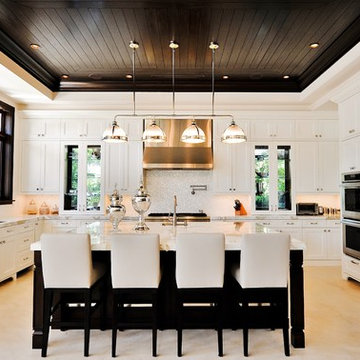
Interior Designer: MJB Design Group
Inspiration for a timeless u-shaped kitchen remodel in Miami with paneled appliances, white cabinets, white backsplash and recessed-panel cabinets
Inspiration for a timeless u-shaped kitchen remodel in Miami with paneled appliances, white cabinets, white backsplash and recessed-panel cabinets

Mid-sized transitional l-shaped slate floor open concept kitchen photo in Philadelphia with a farmhouse sink, shaker cabinets, white cabinets, white backsplash, subway tile backsplash, stainless steel appliances, an island and marble countertops

Inspiration for a transitional medium tone wood floor open concept kitchen remodel in New York with a farmhouse sink, shaker cabinets, white cabinets, white backsplash, marble countertops, an island and marble backsplash
4734


























