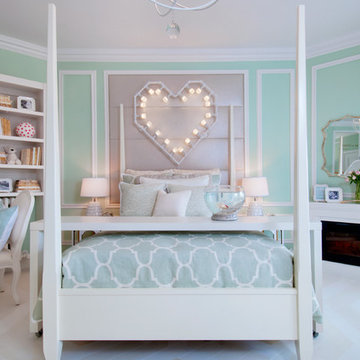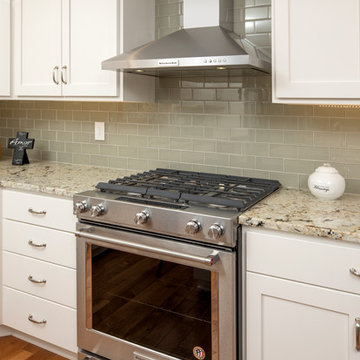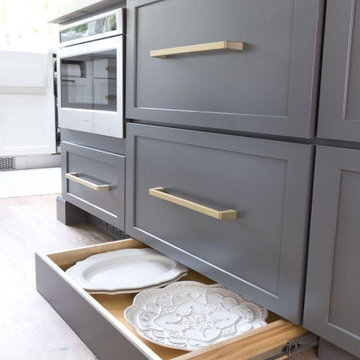Home Design Ideas

Designer Sarah Robertson of Studio Dearborn helped a neighbor and friend to update a “builder grade” kitchen into a personal, family space that feels luxurious and inviting.
The homeowner wanted to solve a number of storage and flow problems in the kitchen, including a wasted area dedicated to a desk, too-little pantry storage, and her wish for a kitchen bar. The all white builder kitchen lacked character, and the client wanted to inject color, texture and personality into the kitchen while keeping it classic.

The Ranch Pass Project consisted of architectural design services for a new home of around 3,400 square feet. The design of the new house includes four bedrooms, one office, a living room, dining room, kitchen, scullery, laundry/mud room, upstairs children’s playroom and a three-car garage, including the design of built-in cabinets throughout. The design style is traditional with Northeast turn-of-the-century architectural elements and a white brick exterior. Design challenges encountered with this project included working with a flood plain encroachment in the property as well as situating the house appropriately in relation to the street and everyday use of the site. The design solution was to site the home to the east of the property, to allow easy vehicle access, views of the site and minimal tree disturbance while accommodating the flood plain accordingly.

Photographer: Crystal Waye Photo Design
Designer: MAS Design
Example of a transitional painted wood floor bedroom design in San Francisco with blue walls
Example of a transitional painted wood floor bedroom design in San Francisco with blue walls
Find the right local pro for your project

Jim Bartsch
Example of a trendy master beige tile and travertine tile travertine floor drop-in bathtub design in Denver with a vessel sink, flat-panel cabinets, dark wood cabinets, marble countertops and beige walls
Example of a trendy master beige tile and travertine tile travertine floor drop-in bathtub design in Denver with a vessel sink, flat-panel cabinets, dark wood cabinets, marble countertops and beige walls

This stunning Gainesville bathroom design is a spa style retreat with a large vanity, freestanding tub, and spacious open shower. The Shiloh Cabinetry vanity with a Windsor door style in a Stonehenge finish on Alder gives the space a warm, luxurious feel, accessorized with Top Knobs honey bronze finish hardware. The large L-shaped vanity space has ample storage including tower cabinets with a make up vanity in the center. Large beveled framed mirrors to match the vanity fit neatly between each tower cabinet and Savoy House light fixtures are a practical addition that also enhances the style of the space. An engineered quartz countertop, plus Kohler Archer sinks and Kohler Purist faucets complete the vanity area. A gorgeous Strom freestanding tub add an architectural appeal to the room, paired with a Kohler bath faucet, and set against the backdrop of a Stone Impressions Lotus Shadow Thassos Marble tiled accent wall with a chandelier overhead. Adjacent to the tub is the spacious open shower style featuring Soci 3x12 textured white tile, gold finish Kohler showerheads, and recessed storage niches. A large, arched window offers natural light to the space, and towel hooks plus a radiator towel warmer sit just outside the shower. Happy Floors Northwind white 6 x 36 wood look porcelain floor tile in a herringbone pattern complete the look of this space.

Our carpenters labored every detail from chainsaws to the finest of chisels and brad nails to achieve this eclectic industrial design. This project was not about just putting two things together, it was about coming up with the best solutions to accomplish the overall vision. A true meeting of the minds was required around every turn to achieve "rough" in its most luxurious state.
Featuring: Floating vanity, rough cut wood top, beautiful accent mirror and Porcelanosa wood grain tile as flooring and backsplashes.
PhotographerLink

Sponsored
Plain City, OH
Kuhns Contracting, Inc.
Central Ohio's Trusted Home Remodeler Specializing in Kitchens & Baths

French Country style bedroom - Pearce Scott Architects
Bedroom - mid-sized traditional guest medium tone wood floor bedroom idea in Other with blue walls
Bedroom - mid-sized traditional guest medium tone wood floor bedroom idea in Other with blue walls

Our team began the master bedroom design by anchoring the room with a dramatic but simple black canopy bed. The next layer was a neutral but textured area rug with a herringbone "zig zag" design that we repeated again in our throw pillows and nightstands. The light wood of the nightstands and woven window shades added subtle contrast and texture. Two seating areas provide ample comfort throughout the bedroom with a small sofa at the end of the bed and comfortable swivel chairs in front of the window. The long simple drapes are anchored by a simple black rod that repeats the black iron element of the canopy bed. The dresser is also black, which carries this color around the room. A black iron chandelier with wooden beads echoes the casually elegant design, while layers of cream bedding and a textural throw complete the design.

Inspiration for a timeless kitchen remodel in Columbus with recessed-panel cabinets and gray cabinets

Example of a large beach style l-shaped light wood floor and brown floor open concept kitchen design in San Francisco with a farmhouse sink, shaker cabinets, white cabinets, solid surface countertops, gray backsplash, stainless steel appliances, an island and white countertops

Hiding hair dryer and brushes in this grooming pull out cabinet with electrical on the inside to keep cords nice and neat!
Bathroom - mid-sized transitional master gray tile and porcelain tile porcelain tile bathroom idea in Chicago with shaker cabinets, dark wood cabinets, a two-piece toilet, gray walls, an undermount sink and quartz countertops
Bathroom - mid-sized transitional master gray tile and porcelain tile porcelain tile bathroom idea in Chicago with shaker cabinets, dark wood cabinets, a two-piece toilet, gray walls, an undermount sink and quartz countertops

Sponsored
Westerville, OH
Fresh Pointe Studio
Industry Leading Interior Designers & Decorators | Delaware County, OH

When we drove out to Mukilteo for our initial consultation, we immediately fell in love with this house. With its tall ceilings, eclectic mix of wood, glass and steel, and gorgeous view of the Puget Sound, we quickly nicknamed this project "The Mukilteo Gem". Our client, a cook and baker, did not like her existing kitchen. The main points of issue were short runs of available counter tops, lack of storage and shortage of light. So, we were called in to implement some big, bold ideas into a small footprint kitchen with big potential. We completely changed the layout of the room by creating a tall, built-in storage wall and a continuous u-shape counter top. Early in the project, we took inventory of every item our clients wanted to store in the kitchen and ensured that every spoon, gadget, or bowl would have a dedicated "home" in their new kitchen. The finishes were meticulously selected to ensure continuity throughout the house. We also played with the color scheme to achieve a bold yet natural feel.This kitchen is a prime example of how color can be used to both make a statement and project peace and balance simultaneously. While busy at work on our client's kitchen improvement, we also updated the entry and gave the homeowner a modern laundry room with triple the storage space they originally had.
End result: ecstatic clients and a very happy design team. That's what we call a big success!
John Granen.

With an existing pool and retaining walls, we took this space and made it more modern offering many various spaces for lounging, enjoying the fire, listening to the water feature and an upper synthetic turf area for playing games. It is complete with bluestone pavers, a modern water feature and reflecting pool, a raised ipe deck, synthetic turf, glass railings, a modern, gas fire bowl and a stunning cedar privacy wall!

Example of a transitional l-shaped light wood floor and beige floor kitchen design in Grand Rapids with a farmhouse sink, shaker cabinets, white cabinets, marble countertops, gray backsplash, subway tile backsplash, stainless steel appliances and an island

With Summer on its way, having a home bar is the perfect setting to host a gathering with family and friends, and having a functional and totally modern home bar will allow you to do so!
Home Design Ideas

Sponsored
Columbus, OH
Snider & Metcalf Interior Design, LTD
Leading Interior Designers in Columbus, Ohio & Ponte Vedra, Florida

A full, custom remodel turned a once-dated great room into a spacious modern farmhouse with crisp black and white contrast, warm accents, custom black fireplace and plenty of space to entertain.

Kat Alves-Photographer
Inspiration for a mid-sized country u-shaped medium tone wood floor eat-in kitchen remodel in Sacramento with an undermount sink, shaker cabinets, gray cabinets, quartzite countertops, gray backsplash, stone tile backsplash, stainless steel appliances and an island
Inspiration for a mid-sized country u-shaped medium tone wood floor eat-in kitchen remodel in Sacramento with an undermount sink, shaker cabinets, gray cabinets, quartzite countertops, gray backsplash, stone tile backsplash, stainless steel appliances and an island

We basically squeezed this into a closet, but wow does it deliver! The roll out shelf can expand for folding and ironing and push back in when it's not needed. The wood shelves offer great linen storage and the exposed brick is a great reminder of all the hard work that has been done in this home!
Joe Kwon
4894


























