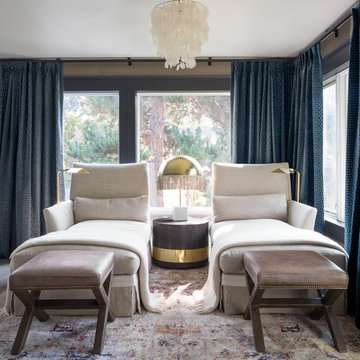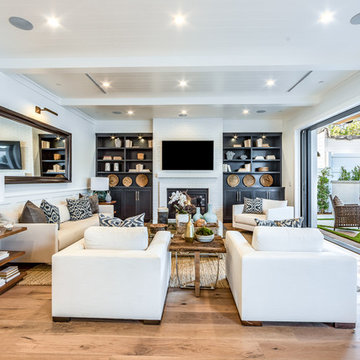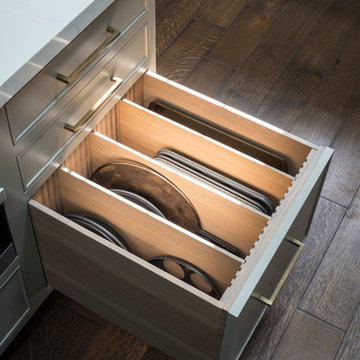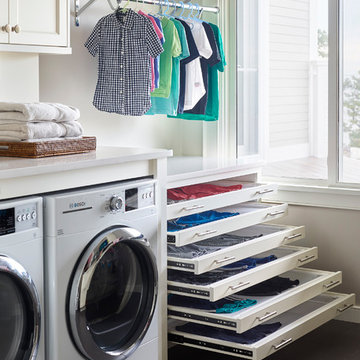Home Design Ideas

This dressing area is perfect for putting on makeup in the morning. It has a girly touch with pink and gold accents and wallpaper behind the black vanity.
Photos by Chris Veith.

Home Gym with step windows and mirror detail
Inspiration for a mid-sized coastal vinyl floor and brown floor home yoga studio remodel in Other with gray walls
Inspiration for a mid-sized coastal vinyl floor and brown floor home yoga studio remodel in Other with gray walls

Joshua McHugh
Inspiration for a mid-sized modern master gray tile and travertine tile travertine floor and gray floor corner shower remodel in New York with flat-panel cabinets, light wood cabinets, a wall-mount toilet, gray walls, an undermount sink, limestone countertops, a hinged shower door and gray countertops
Inspiration for a mid-sized modern master gray tile and travertine tile travertine floor and gray floor corner shower remodel in New York with flat-panel cabinets, light wood cabinets, a wall-mount toilet, gray walls, an undermount sink, limestone countertops, a hinged shower door and gray countertops
Find the right local pro for your project

Celtic Construction
Example of a cottage medium tone wood floor and brown floor bedroom design in Other with gray walls
Example of a cottage medium tone wood floor and brown floor bedroom design in Other with gray walls

Double floating vanity with freestanding bainultra tub. There is plenty of space in this master bath! Large format wood plank tile is set in a herringbone pattern. The air bubble tub is a stunning view as the focal point when you enter the room. Full wall featuring glass tile with recessed niches and a large picture window.
Photos by Chris Veith

Kitchen - small contemporary l-shaped marble floor and white floor kitchen idea in San Francisco with an undermount sink, flat-panel cabinets, medium tone wood cabinets, quartz countertops, black appliances, an island, white countertops and window backsplash

This serene master retreat seating area is situation in front of an electric fireplace and a large flat screen tv. The Loloi rug gives the neutral toned furniture a pop of personality. The Robert Allen Duralee fabric makes for a lush backdrop as the floor-to-ceiling drapery.
Photo by Emily Minton Redfield

Glencoe, IL kitchen remodel has small butler's pantry accommodating a breakfast beverage center and wine storage. Upper cabinets have wire mesh panels. Transitional style white custom kitchen cabinets built in Benvenuti and Stein's Evanston cabinet shop.
Norman Sizemore-photographer

Example of a mid-sized farmhouse open concept light wood floor and beige floor living room design in Atlanta with gray walls, a standard fireplace, a tile fireplace and no tv

Contemporary Coastal Living Room
Design: Three Salt Design Co.
Build: UC Custom Homes
Photo: Chad Mellon
Example of a mid-sized beach style open concept medium tone wood floor and brown floor living room design in Los Angeles with white walls, a standard fireplace, a wall-mounted tv and a stone fireplace
Example of a mid-sized beach style open concept medium tone wood floor and brown floor living room design in Los Angeles with white walls, a standard fireplace, a wall-mounted tv and a stone fireplace

Example of a transitional open concept light wood floor and beige floor living room design in Los Angeles with white walls, a standard fireplace and a wall-mounted tv

Operable shutters on the tub window open to reveal a view of the coastline. The boys' bathroom has gray/blue and white subway tile on the walls and easy to maintain porcelain wood look tile on the floor.

Brad Knipstein Photography
Bedroom - contemporary dark wood floor and black floor bedroom idea in San Francisco with gray walls
Bedroom - contemporary dark wood floor and black floor bedroom idea in San Francisco with gray walls

Jared Medley
Mid-sized transitional light wood floor and brown floor entryway photo in Salt Lake City with white walls and a white front door
Mid-sized transitional light wood floor and brown floor entryway photo in Salt Lake City with white walls and a white front door

This historic colonial in Scarsdale, NY was home in the 1930s and 40s to the world famous Walter Winchell, gossip commentator, who loved to refer to getting divorced as “RENO-VATED”, (based upon the use of Reno, Nevada as the go-to for quickie divorces.) The home underwent a 2 year gut “reno-vation” which preserved the exterior but vastly changed the layout of the interiors. The oldest section dated to the early 19th century; the rest was added in the 1920s. The telephone lines that snaked through the walls were comparable to a large office building—presumably installed for Winchell, who wanted to be in constant contact with the outside world. The upstairs featured an outdoor play area, to protect his children from kidnappers. Cabinetry by Studio Dearborn/Schrocks of Walnut Creek in Rockport Gray; Bluestar range; custom hood; Quartzmaster engineered quartz countertops; Rejuvenation Pendants; Waterstone faucet; Equipe subway tile; Foundryman hardware. Photos, Adam Kane Macchia.

Anya Phillips
Bathroom - small traditional blue tile and porcelain tile mosaic tile floor and white floor bathroom idea in Denver with pink walls and a pedestal sink
Bathroom - small traditional blue tile and porcelain tile mosaic tile floor and white floor bathroom idea in Denver with pink walls and a pedestal sink
Home Design Ideas

Transitional white kitchen with quartz counter-tops and polished nickel fixtures.
Photography: Michael Alan Kaskel
Inspiration for a large transitional l-shaped brown floor and dark wood floor kitchen remodel in Chicago with a farmhouse sink, shaker cabinets, white cabinets, quartz countertops, marble backsplash, stainless steel appliances, an island, multicolored backsplash and gray countertops
Inspiration for a large transitional l-shaped brown floor and dark wood floor kitchen remodel in Chicago with a farmhouse sink, shaker cabinets, white cabinets, quartz countertops, marble backsplash, stainless steel appliances, an island, multicolored backsplash and gray countertops

This contemporary powder room features a black chevron tile with gray grout, a live edge custom vanity top by Riverside Custom Cabinetry, vessel rectangular sink and wall mounted faucet. There is a mix of metals with the bath accessories and faucet in silver and the modern sconces (from Restoration Hardware) and mirror in brass.

Nestled in the former antiques & design district, this loft unites a charismatic history with lively modern vibes. If these walls could talk. We gave this industrial time capsule an urban facelift by enhancing the 19-century architecture with a mix of metals, textures and sleek surfaces to appeal to a sassy & youthful lifestyle. Transcending time and place, we designed this loft to be clearly confident, uniquely refined while maintaining its authentic bones.
976

























