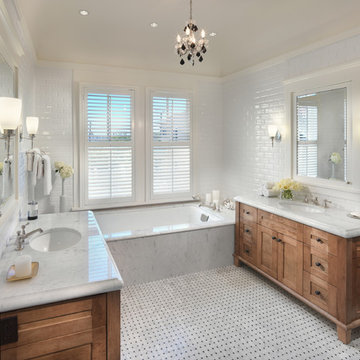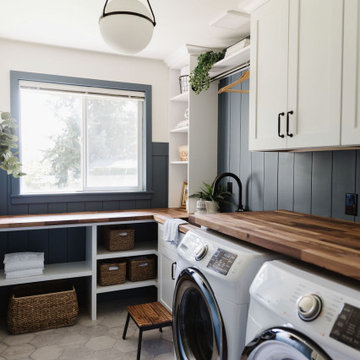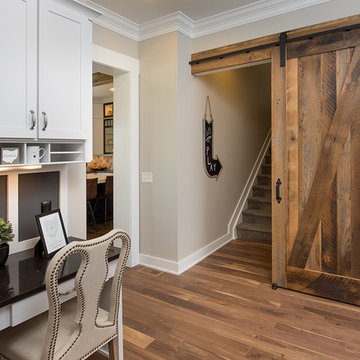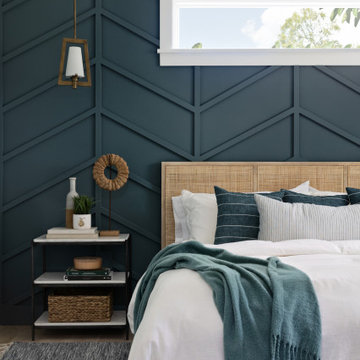Home Design Ideas
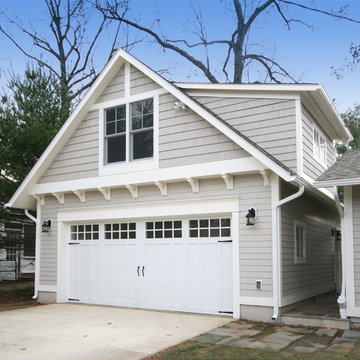
Robert Nehrebecky AIA, Re:New Architecture
Example of a classic detached garage design in DC Metro
Example of a classic detached garage design in DC Metro

Peter Koenig Landscape Designer, Gene Radding General Contracting, Creative Environments Swimming Pool Construction
Huge trendy backyard concrete paver and l-shaped hot tub photo in San Francisco
Huge trendy backyard concrete paver and l-shaped hot tub photo in San Francisco

The custom height single ovens were placed side by side to allow for easy use and the large island provided plenty of work space. The combination of clean sleek lines with a variety of finishes and textures keeps this “beach house cottage look” current and comfortable.
Find the right local pro for your project
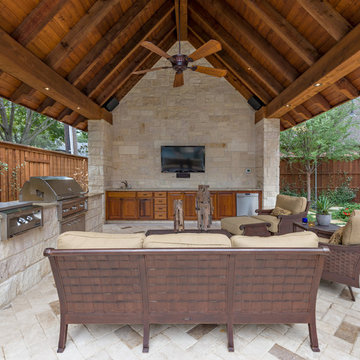
A backyard retreat in Dallas, Texas that features a wonderful outdoor living area and luxury swimming pool. This private oasis features a custom designed covered outdoor living pavilion with exposed timber beams and stone columns. The pavilion also features an BBQ grill, outdoor kitchen and seating area for entertaining the entire family. The luxury swimming pool features a travertine terrace and limestone coping. A backdrop fountain feature with decorative spouts, urns and tile which provides a focal feature and relaxing background noise.
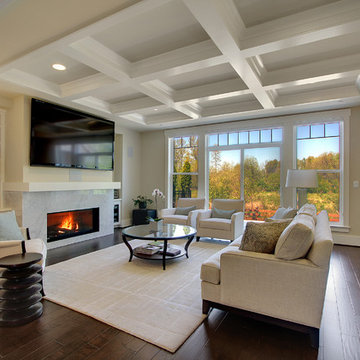
John Buchan Homes
Large transitional open concept dark wood floor and brown floor living room photo in Seattle with beige walls, a wall-mounted tv, a ribbon fireplace and a stone fireplace
Large transitional open concept dark wood floor and brown floor living room photo in Seattle with beige walls, a wall-mounted tv, a ribbon fireplace and a stone fireplace
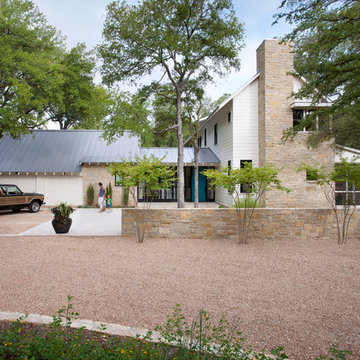
Ryann Ford
Country two-story mixed siding exterior home idea in Austin
Country two-story mixed siding exterior home idea in Austin

Example of a large beach style u-shaped light wood floor eat-in kitchen design in Miami with an undermount sink, recessed-panel cabinets, white cabinets, granite countertops, blue backsplash, glass tile backsplash, stainless steel appliances and an island
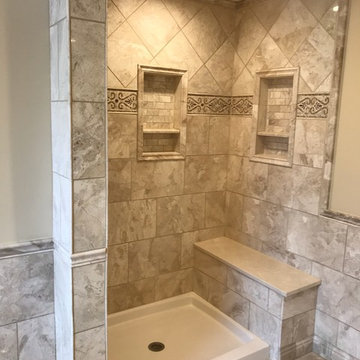
Sponsored
Delaware County, OH
WhislerHome Improvement
Franklin County's Committed Home Improvement Professionals
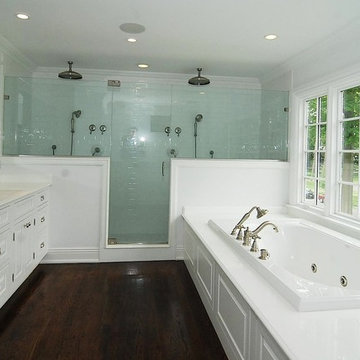
This master bath offers a shower for two, and overlooks a meadow-like park with a lake and fountains.
Photo: Greg Martz
Example of a classic double shower design in New York
Example of a classic double shower design in New York

Master bathroom vanity with detailing for consistent theme.
Interior Design by DLH Design Studio, LLC: Michelle Stolte, Designer, and Deb Houseworth, Principal. http://www.houzz.com/pro/dlhasid/dlh-design-studio-llc
Photo by Greg Hadley Photography. http://www.houzz.com/pro/greghadley/greg-hadley-photography
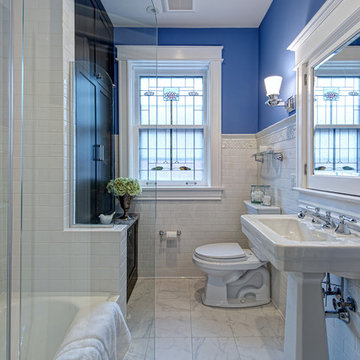
Sophistication with a timeless sense of chic describes this beautiful bath renovation. A vintage European look is acheived using the "Lutezia" pedestal lavatory by Porcher. The bath is enclosed with a round top tub shield by Fleurco. The original stained glass window and medicine cabinets were integrated flawlessly. Pristine subway tile is bordered with Stone A La Mod inset, crown and floor molding echos the craftsmanship of a vintage bath.
Paint Sherwin Williams, "Lobeila" 6809
Matthew Harrer Photography

Located in one of Belleair's most exclusive gated neighborhoods, this spectacular sprawling estate was completely renovated and remodeled from top to bottom with no detail overlooked. With over 6000 feet the home still needed an addition to accommodate an exercise room and pool bath. The large patio with the pool and spa was also added to make the home inviting and deluxe.

After raising this roman tub, we fit a mix of neutral patterns into this beautiful space for a tranquil midcentury primary suite designed by Kennedy Cole Interior Design.
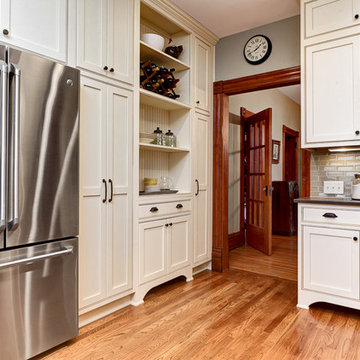
Sponsored
Columbus, OH
Hope Restoration & General Contracting
Columbus Design-Build, Kitchen & Bath Remodeling, Historic Renovations

Example of a mid-sized country white one-story wood and board and batten house exterior design in Austin with a shed roof, a metal roof and a black roof

Example of a small transitional 3/4 white tile and ceramic tile mosaic tile floor, white floor and double-sink bathroom design in Atlanta with recessed-panel cabinets, turquoise cabinets, a two-piece toilet, white walls, an undermount sink, quartz countertops, a hinged shower door, white countertops and a built-in vanity
Home Design Ideas

Inspiration for a small cottage l-shaped laminate floor and brown floor enclosed kitchen remodel in Philadelphia with a farmhouse sink, shaker cabinets, green cabinets, soapstone countertops, black backsplash, stone slab backsplash, stainless steel appliances, an island and black countertops

Example of a mid-sized transitional galley vinyl floor and brown floor eat-in kitchen design in Indianapolis with a farmhouse sink, shaker cabinets, green cabinets, granite countertops, white backsplash, ceramic backsplash, white appliances, an island and white countertops
4744

























