Huge Living Space Ideas
Refine by:
Budget
Sort by:Popular Today
381 - 400 of 31,872 photos
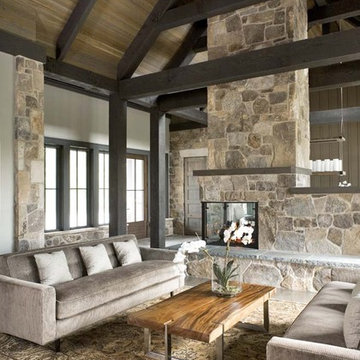
The design of this refined mountain home is rooted in its natural surroundings. Boasting a color palette of subtle earthy grays and browns, the home is filled with natural textures balanced with sophisticated finishes and fixtures. The open floorplan ensures visibility throughout the home, preserving the fantastic views from all angles. Furnishings are of clean lines with comfortable, textured fabrics. Contemporary accents are paired with vintage and rustic accessories.
To achieve the LEED for Homes Silver rating, the home includes such green features as solar thermal water heating, solar shading, low-e clad windows, Energy Star appliances, and native plant and wildlife habitat.
All photos taken by Rachael Boling Photography

This Minnesota Artisan Tour showcase home features three exceptional natural stone fireplaces. A custom blend of ORIJIN STONE's Alder™ Split Face Limestone is paired with custom Indiana Limestone for the oversized hearths. Minnetrista, MN residence.
MASONRY: SJB Masonry + Concrete
BUILDER: Denali Custom Homes, Inc.
PHOTOGRAPHY: Landmark Photography

Inspiration for a huge transitional loft-style porcelain tile and white floor living room remodel in Phoenix with white walls, a standard fireplace, a tile fireplace and a wall-mounted tv
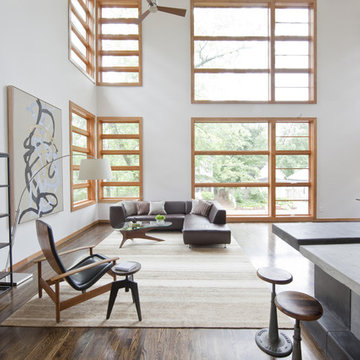
Photography by Christina Wedge
Architecture by Matt Walsh
Living room - huge contemporary dark wood floor living room idea in Atlanta with white walls
Living room - huge contemporary dark wood floor living room idea in Atlanta with white walls
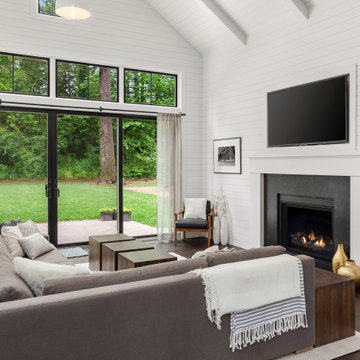
Elegant timeless black and white style family room with glass wall and doors, vaulted ceiling and lots of natural light
Inspiration for a huge modern dark wood floor and vaulted ceiling living room remodel in Tampa with white walls, a standard fireplace, a stone fireplace and a media wall
Inspiration for a huge modern dark wood floor and vaulted ceiling living room remodel in Tampa with white walls, a standard fireplace, a stone fireplace and a media wall
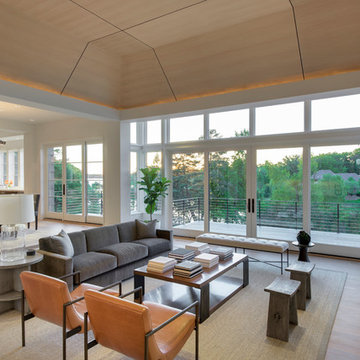
Builder: John Kraemer & Sons, Inc. - Architect: Charlie & Co. Design, Ltd. - Interior Design: Martha O’Hara Interiors - Photo: Spacecrafting Photography
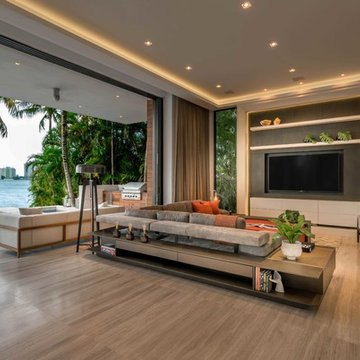
Living room - huge contemporary open concept porcelain tile and beige floor living room idea in Miami with gray walls, a wall-mounted tv and no fireplace
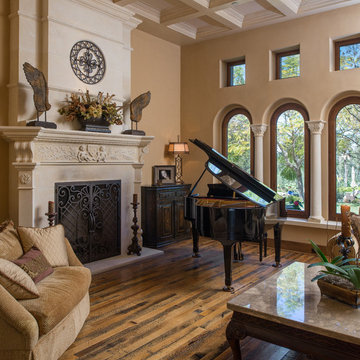
Scott Basile
Huge tuscan formal and open concept medium tone wood floor living room photo in San Diego with a standard fireplace and a plaster fireplace
Huge tuscan formal and open concept medium tone wood floor living room photo in San Diego with a standard fireplace and a plaster fireplace

Open concept living room with blue shiplap fireplace surround, coffered ceiling, and large windows. Blue, white, and gold accents.
Huge transitional open concept dark wood floor, coffered ceiling and shiplap wall living room photo with white walls, a standard fireplace and a shiplap fireplace
Huge transitional open concept dark wood floor, coffered ceiling and shiplap wall living room photo with white walls, a standard fireplace and a shiplap fireplace
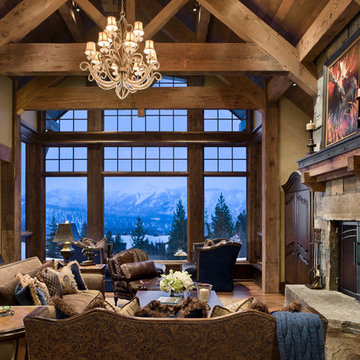
Example of a huge mountain style living room design in Other with a standard fireplace and a stone fireplace

Huge minimalist loft-style light wood floor, brown floor and vaulted ceiling living room photo in Other with gray walls, a ribbon fireplace, a wall-mounted tv and a tile fireplace

Example of a huge classic terra-cotta tile and multicolored floor sunroom design in New York with a standard ceiling
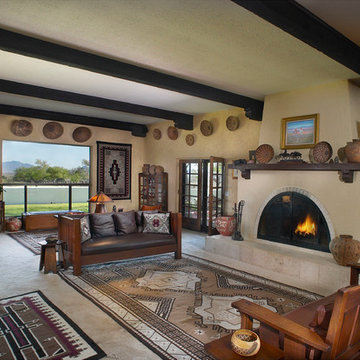
Photographer Robin Stancliff, Tucson Arizona
Living room - huge southwestern carpeted living room idea in Phoenix with a standard fireplace, a tile fireplace and yellow walls
Living room - huge southwestern carpeted living room idea in Phoenix with a standard fireplace, a tile fireplace and yellow walls
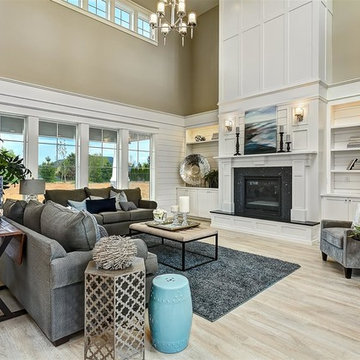
Doug Petersen Photography
Example of a huge classic open concept light wood floor living room design in Boise with beige walls, a standard fireplace, no tv and a stone fireplace
Example of a huge classic open concept light wood floor living room design in Boise with beige walls, a standard fireplace, no tv and a stone fireplace

Living room - huge transitional open concept light wood floor, beige floor and wainscoting living room idea in Dallas with white walls, a standard fireplace, a tile fireplace and a wall-mounted tv
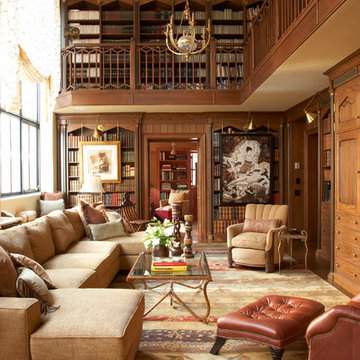
Private Residence near Central Park
Living room library - huge traditional enclosed medium tone wood floor living room library idea in New York with brown walls and no tv
Living room library - huge traditional enclosed medium tone wood floor living room library idea in New York with brown walls and no tv
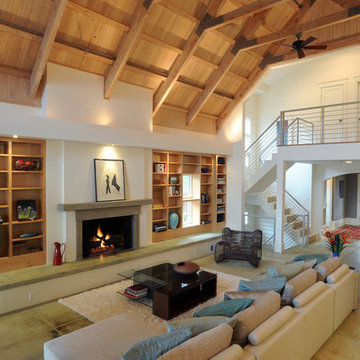
Expansive cathedral-ceilinged great room in this contemporary Cleveland Park home. Photo credit: Michael K. Wilkinson for bossy color
Inspiration for a huge contemporary open concept concrete floor living room remodel in DC Metro with a concrete fireplace, a standard fireplace, white walls and no tv
Inspiration for a huge contemporary open concept concrete floor living room remodel in DC Metro with a concrete fireplace, a standard fireplace, white walls and no tv
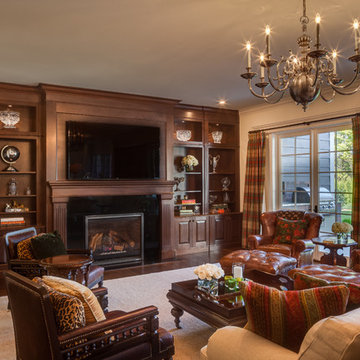
Black granite fireplace encased with Wood-Mode walnut cabinetry. Ralph Laruen furniture. Visual Comfort lighting, and custom drapes done in Ralph Lauren fabrics.

Builder: John Kraemer & Sons, Inc. - Architect: Charlie & Co. Design, Ltd. - Interior Design: Martha O’Hara Interiors - Photo: Spacecrafting Photography
Huge Living Space Ideas
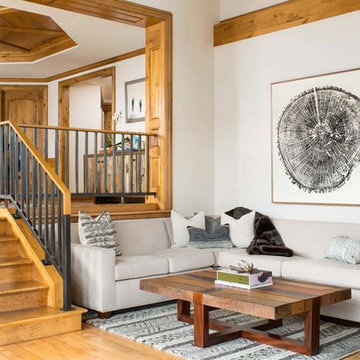
Huge mountain style medium tone wood floor family room photo in Denver with white walls and a wall-mounted tv
20









