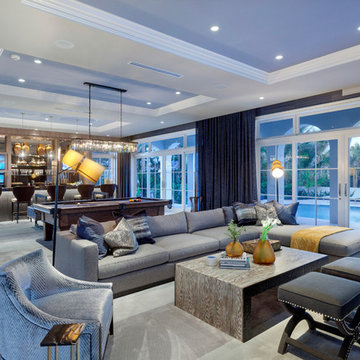Huge Living Space Ideas
Refine by:
Budget
Sort by:Popular Today
401 - 420 of 31,872 photos

Huge beach style open concept light wood floor family room photo in Miami with white walls, a wall-mounted tv, a standard fireplace and a tile fireplace
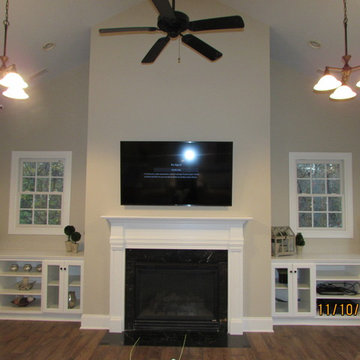
The faux brick wall paper was removed, and the alcove framed with electrical moved forward. Once drywall was installed the old alcove is just a distant memory, replaced with a 65" SMART tv!
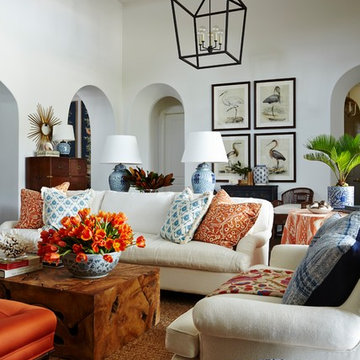
Great room with tall ceilings, curved archways, and exposed beams set the mediterranean style base for the home but furnishings are traditional with a colorful twist of blue, white and touches of orange. Project featured in House Beautiful & Florida Design.
Interiors & Styling by Summer Thornton.
Images by Brantley Photography
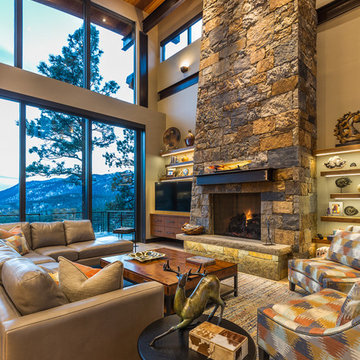
Marona Photography
Huge mountain style open concept living room photo in Denver with beige walls, a standard fireplace, a stone fireplace and a wall-mounted tv
Huge mountain style open concept living room photo in Denver with beige walls, a standard fireplace, a stone fireplace and a wall-mounted tv
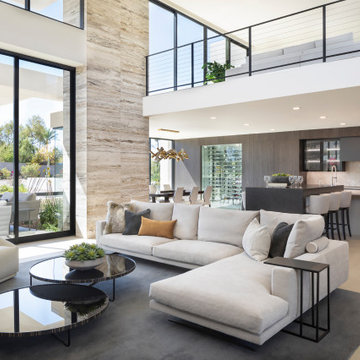
Boundless views visible from every room enhance the indoor/outdoor livability of the home.
Project Details // Razor's Edge
Paradise Valley, Arizona
Architecture: Drewett Works
Builder: Bedbrock Developers
Interior design: Holly Wright Design
Landscape: Bedbrock Developers
Photography: Jeff Zaruba
Faux plants: Botanical Elegance
Travertine walls: Cactus Stone
Porcelain flooring: Facings of America
https://www.drewettworks.com/razors-edge/

Foster Associates Architects
Huge trendy open concept and formal slate floor and brown floor living room photo in Boston with orange walls, a standard fireplace, a stone fireplace and no tv
Huge trendy open concept and formal slate floor and brown floor living room photo in Boston with orange walls, a standard fireplace, a stone fireplace and no tv

This 5,200-square foot modern farmhouse is located on Manhattan Beach’s Fourth Street, which leads directly to the ocean. A raw stone facade and custom-built Dutch front-door greets guests, and customized millwork can be found throughout the home. The exposed beams, wooden furnishings, rustic-chic lighting, and soothing palette are inspired by Scandinavian farmhouses and breezy coastal living. The home’s understated elegance privileges comfort and vertical space. To this end, the 5-bed, 7-bath (counting halves) home has a 4-stop elevator and a basement theater with tiered seating and 13-foot ceilings. A third story porch is separated from the upstairs living area by a glass wall that disappears as desired, and its stone fireplace ensures that this panoramic ocean view can be enjoyed year-round.
This house is full of gorgeous materials, including a kitchen backsplash of Calacatta marble, mined from the Apuan mountains of Italy, and countertops of polished porcelain. The curved antique French limestone fireplace in the living room is a true statement piece, and the basement includes a temperature-controlled glass room-within-a-room for an aesthetic but functional take on wine storage. The takeaway? Efficiency and beauty are two sides of the same coin.
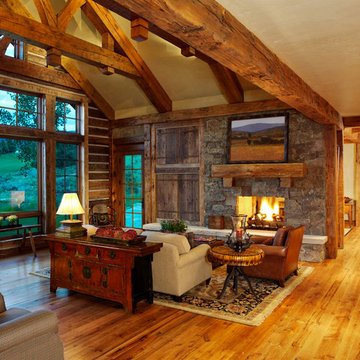
Welcome to the essential refined mountain rustic home: warm, homey, and sturdy. The house’s structure is genuine heavy timber framing, skillfully constructed with mortise and tenon joinery. Distressed beams and posts have been reclaimed from old American barns to enjoy a second life as they define varied, inviting spaces. Traditional carpentry is at its best in the great room’s exquisitely crafted wood trusses. Rugged Lodge is a retreat that’s hard to return from.
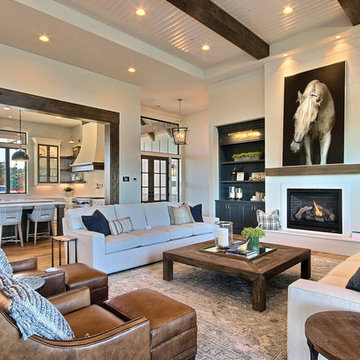
Inspired by the majesty of the Northern Lights and this family's everlasting love for Disney, this home plays host to enlighteningly open vistas and playful activity. Like its namesake, the beloved Sleeping Beauty, this home embodies family, fantasy and adventure in their truest form. Visions are seldom what they seem, but this home did begin 'Once Upon a Dream'. Welcome, to The Aurora.
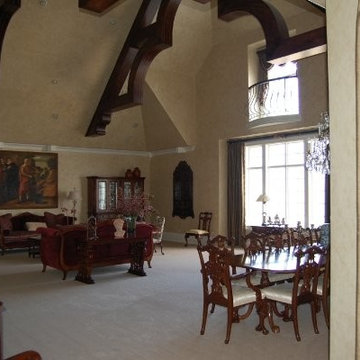
Family room - huge traditional open concept carpeted family room idea in Other with brown walls

Regan Wood Photography
Huge transitional formal and enclosed medium tone wood floor living room photo in New York with blue walls, no fireplace and no tv
Huge transitional formal and enclosed medium tone wood floor living room photo in New York with blue walls, no fireplace and no tv

Game room - huge transitional open concept ceramic tile and beige floor game room idea in Orange County with white walls
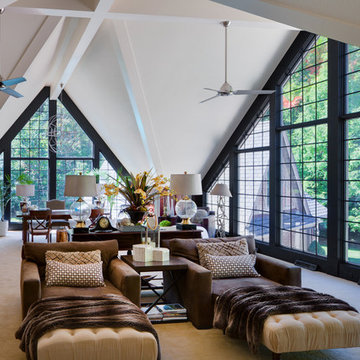
Scott Pease
Example of a huge transitional carpeted living room design in Cleveland
Example of a huge transitional carpeted living room design in Cleveland
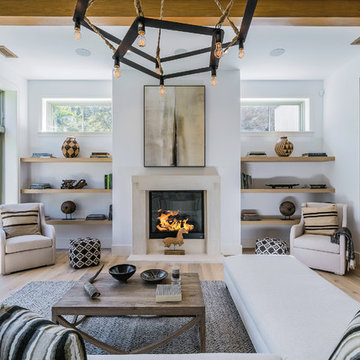
Blake Worthington, Rebecca Duke
Inspiration for a huge contemporary open concept and formal light wood floor and beige floor living room remodel in Los Angeles with white walls, a standard fireplace, no tv and a concrete fireplace
Inspiration for a huge contemporary open concept and formal light wood floor and beige floor living room remodel in Los Angeles with white walls, a standard fireplace, no tv and a concrete fireplace
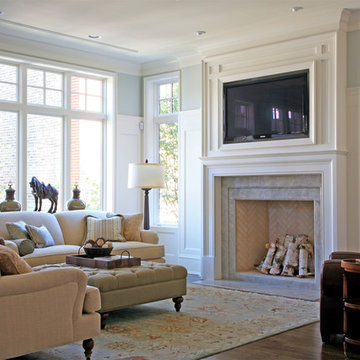
This brick and limestone, 6,000-square-foot residence exemplifies understated elegance. Located in the award-wining Blaine School District and within close proximity to the Southport Corridor, this is city living at its finest!
The foyer, with herringbone wood floors, leads to a dramatic, hand-milled oval staircase; an architectural element that allows sunlight to cascade down from skylights and to filter throughout the house. The floor plan has stately-proportioned rooms and includes formal Living and Dining Rooms; an expansive, eat-in, gourmet Kitchen/Great Room; four bedrooms on the second level with three additional bedrooms and a Family Room on the lower level; a Penthouse Playroom leading to a roof-top deck and green roof; and an attached, heated 3-car garage. Additional features include hardwood flooring throughout the main level and upper two floors; sophisticated architectural detailing throughout the house including coffered ceiling details, barrel and groin vaulted ceilings; painted, glazed and wood paneling; laundry rooms on the bedroom level and on the lower level; five fireplaces, including one outdoors; and HD Video, Audio and Surround Sound pre-wire distribution through the house and grounds. The home also features extensively landscaped exterior spaces, designed by Prassas Landscape Studio.
This home went under contract within 90 days during the Great Recession.
Featured in Chicago Magazine: http://goo.gl/Gl8lRm
Jim Yochum
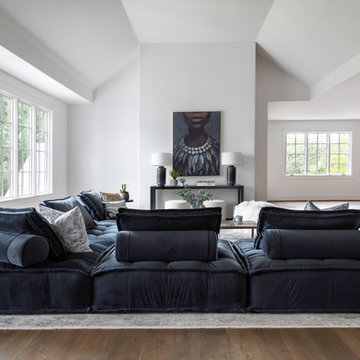
Inspiration for a huge contemporary loft-style medium tone wood floor and brown floor family room remodel in Houston with white walls
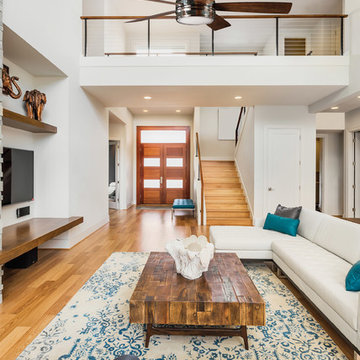
Example of a huge trendy open concept medium tone wood floor and brown floor living room design in Other with white walls and a wall-mounted tv
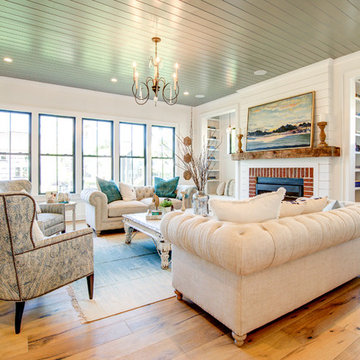
There are not enough words to describe this space! A painted tongue and groove ceiling that flows through to the kitchen instantly catches your eye, but it is hard to look away from our custom built-ins on either side of the shiplap and brick fireplace
Huge Living Space Ideas

The Grand Family Room furniture selection includes a stunning beaded chandelier that is sure to catch anyone’s eye along with bright, metallic chairs that add unique texture to the space. The cocktail table is ideal as the pivoting feature allows for maximum space when lounging or entertaining in the family room. The cabinets will be designed in a versatile grey oak wood with a new slab selected for behind the TV & countertops. The neutral colors and natural black walnut columns allow for the accent teal coffered ceilings to pop.
21










