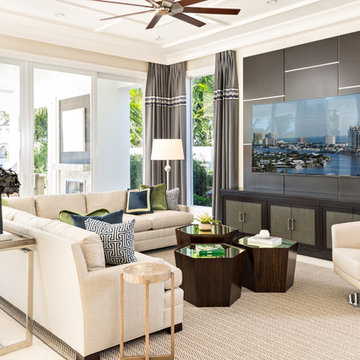Huge Living Space Ideas
Refine by:
Budget
Sort by:Popular Today
461 - 480 of 31,872 photos

Custom planned home By Sweetlake Interior Design Houston Texas.
Living room - huge 1960s formal and open concept light wood floor, brown floor and tray ceiling living room idea in Houston with a two-sided fireplace, a plaster fireplace and a wall-mounted tv
Living room - huge 1960s formal and open concept light wood floor, brown floor and tray ceiling living room idea in Houston with a two-sided fireplace, a plaster fireplace and a wall-mounted tv
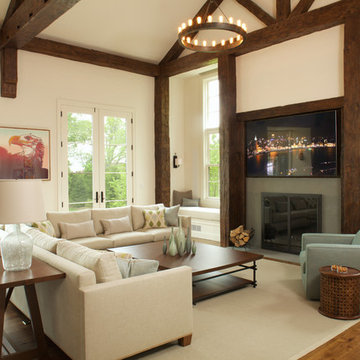
Rustic beams frame the architecture in this spectacular great room; custom sectional and tables.
Photographer: Mick Hales
Family room - huge rustic open concept medium tone wood floor family room idea in New York with a standard fireplace and a stone fireplace
Family room - huge rustic open concept medium tone wood floor family room idea in New York with a standard fireplace and a stone fireplace

In this beautiful Houston remodel, we took on the exterior AND interior - with a new outdoor kitchen, patio cover and balcony outside and a Mid-Century Modern redesign on the inside:
"This project was really unique, not only in the extensive scope of it, but in the number of different elements needing to be coordinated with each other," says Outdoor Homescapes of Houston owner Wayne Franks. "Our entire team really rose to the challenge."
OUTSIDE
The new outdoor living space includes a 14 x 20-foot patio addition with an outdoor kitchen and balcony.
We also extended the roof over the patio between the house and the breezeway (the new section is 26 x 14 feet).
On the patio and balcony, we laid about 1,100-square foot of new hardscaping in the place of pea gravel. The new material is a gorgeous, honed-and-filled Nysa travertine tile in a Versailles pattern. We used the same tile for the new pool coping, too.
We also added French doors leading to the patio and balcony from a lower bedroom and upper game room, respectively:
The outdoor kitchen above features Southern Cream cobblestone facing and a Titanium granite countertop and raised bar.
The 8 x 12-foot, L-shaped kitchen island houses an RCS 27-inch grill, plus an RCS ice maker, lowered power burner, fridge and sink.
The outdoor ceiling is tongue-and-groove pine boards, done in the Minwax stain "Jacobean."
INSIDE
Inside, we repainted the entire house from top to bottom, including baseboards, doors, crown molding and cabinets. We also updated the lighting throughout.
"Their style before was really non-existent," says Lisha Maxey, senior designer with Outdoor Homescapes and owner of LGH Design Services in Houston.
"They did what most families do - got items when they needed them, worrying less about creating a unified style for the home."
Other than a new travertine tile floor the client had put in 6 months earlier, the space had never been updated. The drapery had been there for 15 years. And the living room had an enormous leather sectional couch that virtually filled the entire room.
In its place, we put all new, Mid-Century Modern furniture from World Market. The drapery fabric and chandelier came from High Fashion Home.
All the other new sconces and chandeliers throughout the house came from Pottery Barn and all décor accents from World Market.
The couple and their two teenaged sons got bedroom makeovers as well.
One of the sons, for instance, started with childish bunk beds and piles of books everywhere.
"We gave him a grown-up space he could enjoy well into his high school years," says Lisha.
The new bed is also from World Market.
We also updated the kitchen by removing all the old wallpaper and window blinds and adding new paint and knobs and pulls for the cabinets. (The family plans to update the backsplash later.)
The top handrail on the stairs got a coat of black paint, and we added a console table (from Kirkland's) in the downstairs hallway.
In the dining room, we painted the cabinet and mirror frames black and added new drapes, but kept the existing furniture and flooring.
"I'm just so pleased with how it turned out - especially Lisha's coordination of all the materials and finishes," says Wayne. "But as a full-service outdoor design team, this is what we do, and our all our great reviews are telling us we're doing it well."
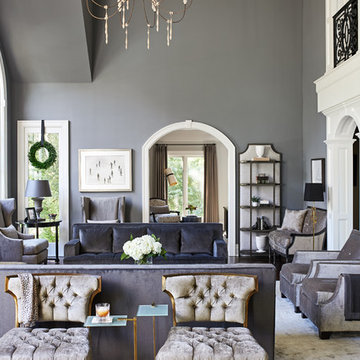
Photography by Stacy Zarin
Living room - huge transitional formal and open concept dark wood floor and brown floor living room idea in DC Metro with gray walls, a standard fireplace, a stone fireplace and no tv
Living room - huge transitional formal and open concept dark wood floor and brown floor living room idea in DC Metro with gray walls, a standard fireplace, a stone fireplace and no tv
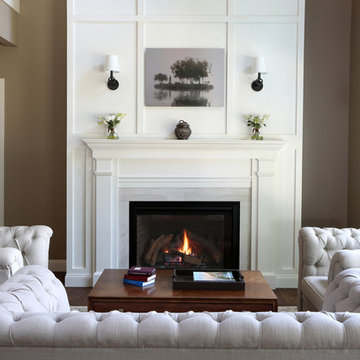
Formal 2-story living room with traditional fireplace at one end makes for a cozy seating area. Expansive windows look toward the lake and light up the room beautifully.
Tom Grimes Photography

They created a usable, multi-function lower level with an entertainment space for the family,
Inspiration for a huge transitional laminate floor and brown floor family room remodel in Chicago with white walls
Inspiration for a huge transitional laminate floor and brown floor family room remodel in Chicago with white walls
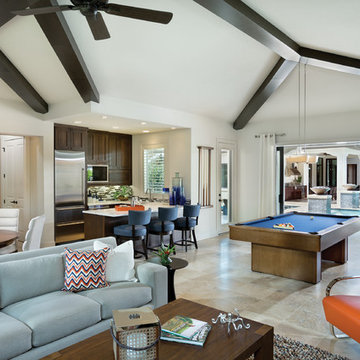
This massive guest suite is everything a long-term guest could want including a kitchen, bedroom, bathroom and family room. Your guests would feel at home and everyone has their space for privacy.
See the model home with this layout http://arhomes.us/modenamodel1270
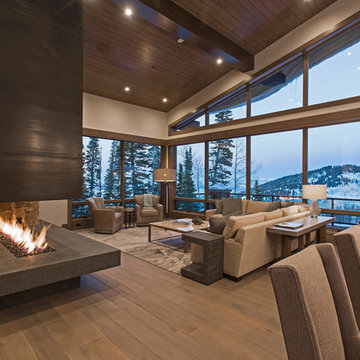
Floor-to-ceiling windows offer stunning views of the surrounding mountains throughout the year.
Example of a huge trendy formal and open concept medium tone wood floor living room design in Salt Lake City with gray walls, a two-sided fireplace, a metal fireplace and no tv
Example of a huge trendy formal and open concept medium tone wood floor living room design in Salt Lake City with gray walls, a two-sided fireplace, a metal fireplace and no tv
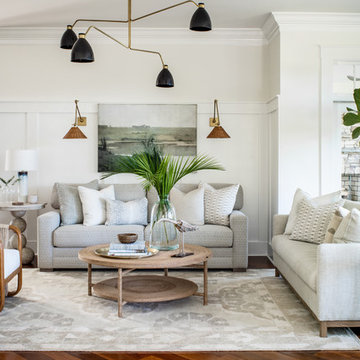
Inspiration for a huge coastal open concept medium tone wood floor and red floor living room remodel in Other with white walls, a standard fireplace, a stone fireplace and a wall-mounted tv
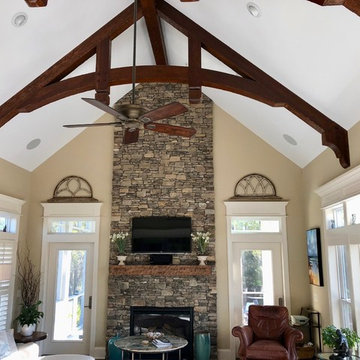
Example of a huge beach style open concept medium tone wood floor and brown floor family room design in Wilmington with beige walls
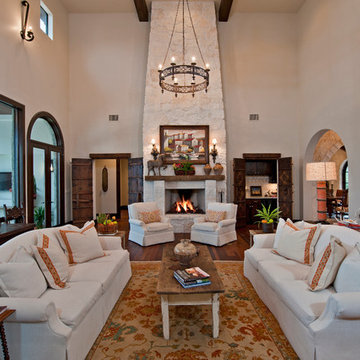
Living room - huge mediterranean formal and open concept medium tone wood floor living room idea in Austin with white walls, a standard fireplace and a stone fireplace
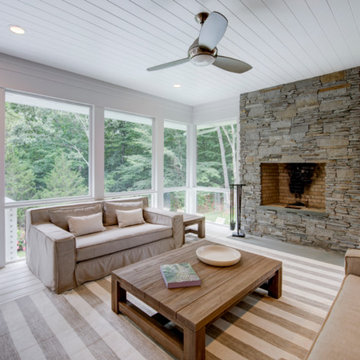
Spacious screened in porch, Masonry fireplace
The screens can be replaced with tempered glass panels to enjoy year round.
Huge beach style sunroom photo in Other with a standard fireplace and a stone fireplace
Huge beach style sunroom photo in Other with a standard fireplace and a stone fireplace

Check out our before photos to truly grasp the architectural detail that we added to this 2-story great room. We added a second story fireplace and soffit detail to finish off the room, painted the existing fireplace section, added millwork framed detail on the sides and added beams as well.
Photos by Spacecrafting Photography.
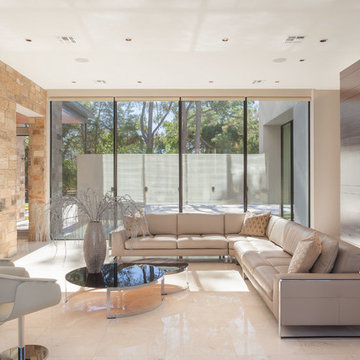
Benjamin Hill Photography
Huge trendy white floor living room photo in Houston with a ribbon fireplace and a stone fireplace
Huge trendy white floor living room photo in Houston with a ribbon fireplace and a stone fireplace
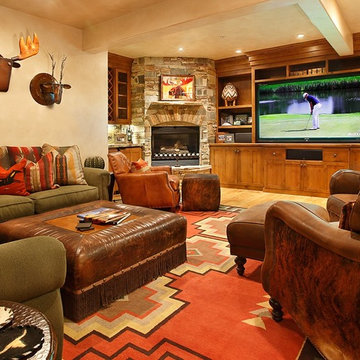
Jim Fairchild / Fairchild Creative, Inc.
Example of a huge southwest open concept medium tone wood floor family room design in Salt Lake City with a standard fireplace, a stone fireplace, a media wall, beige walls and a bar
Example of a huge southwest open concept medium tone wood floor family room design in Salt Lake City with a standard fireplace, a stone fireplace, a media wall, beige walls and a bar
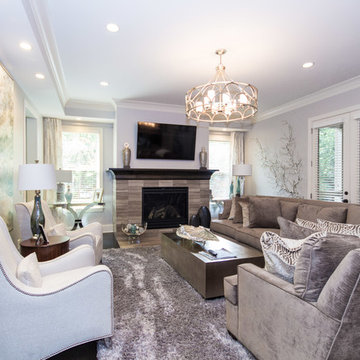
Zach Rubin
Example of a huge trendy dark wood floor living room design in Atlanta with gray walls, a standard fireplace and a tile fireplace
Example of a huge trendy dark wood floor living room design in Atlanta with gray walls, a standard fireplace and a tile fireplace

While it was under construction, Pineapple House added the mezzanine to this industrial space so the owners could enjoy the views from both their southern and western 24' high arched windows. It increased the square footage of the space without changing the footprint.
Pineapple House Photography

The Brahmin - in Ridgefield Washington by Cascade West Development Inc.
It has a very open and spacious feel the moment you walk in with the 2 story foyer and the 20’ ceilings throughout the Great room, but that is only the beginning! When you round the corner of the Great Room you will see a full 360 degree open kitchen that is designed with cooking and guests in mind….plenty of cabinets, plenty of seating, and plenty of counter to use for prep or use to serve food in a buffet format….you name it. It quite truly could be the place that gives birth to a new Master Chef in the making!
Cascade West Facebook: https://goo.gl/MCD2U1
Cascade West Website: https://goo.gl/XHm7Un
These photos, like many of ours, were taken by the good people of ExposioHDR - Portland, Or
Exposio Facebook: https://goo.gl/SpSvyo
Exposio Website: https://goo.gl/Cbm8Ya
Huge Living Space Ideas
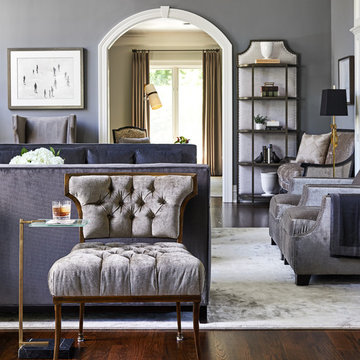
Photography by Stacy Zarin
Example of a huge transitional formal and open concept dark wood floor and brown floor living room design in DC Metro with gray walls, a standard fireplace, a stone fireplace and no tv
Example of a huge transitional formal and open concept dark wood floor and brown floor living room design in DC Metro with gray walls, a standard fireplace, a stone fireplace and no tv
24










