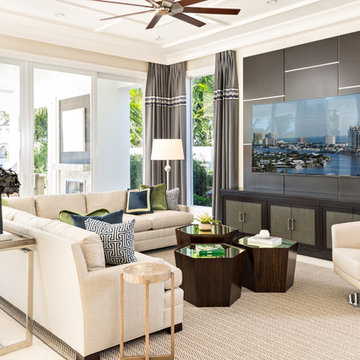Huge Living Space Ideas
Refine by:
Budget
Sort by:Popular Today
441 - 460 of 31,872 photos

Example of a huge classic dark wood floor and brown floor family room design in DC Metro with beige walls
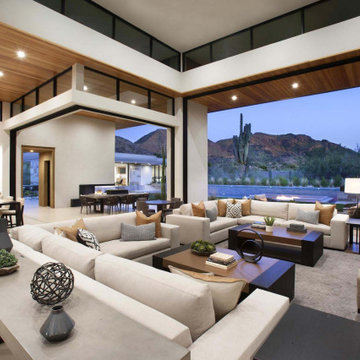
With adjacent neighbors within a fairly dense section of Paradise Valley, Arizona, C.P. Drewett sought to provide a tranquil retreat for a new-to-the-Valley surgeon and his family who were seeking the modernism they loved though had never lived in. With a goal of consuming all possible site lines and views while maintaining autonomy, a portion of the house — including the entry, office, and master bedroom wing — is subterranean. This subterranean nature of the home provides interior grandeur for guests but offers a welcoming and humble approach, fully satisfying the clients requests.
While the lot has an east-west orientation, the home was designed to capture mainly north and south light which is more desirable and soothing. The architecture’s interior loftiness is created with overlapping, undulating planes of plaster, glass, and steel. The woven nature of horizontal planes throughout the living spaces provides an uplifting sense, inviting a symphony of light to enter the space. The more voluminous public spaces are comprised of stone-clad massing elements which convert into a desert pavilion embracing the outdoor spaces. Every room opens to exterior spaces providing a dramatic embrace of home to natural environment.
Grand Award winner for Best Interior Design of a Custom Home
The material palette began with a rich, tonal, large-format Quartzite stone cladding. The stone’s tones gaveforth the rest of the material palette including a champagne-colored metal fascia, a tonal stucco system, and ceilings clad with hemlock, a tight-grained but softer wood that was tonally perfect with the rest of the materials. The interior case goods and wood-wrapped openings further contribute to the tonal harmony of architecture and materials.
Grand Award Winner for Best Indoor Outdoor Lifestyle for a Home This award-winning project was recognized at the 2020 Gold Nugget Awards with two Grand Awards, one for Best Indoor/Outdoor Lifestyle for a Home, and another for Best Interior Design of a One of a Kind or Custom Home.
At the 2020 Design Excellence Awards and Gala presented by ASID AZ North, Ownby Design received five awards for Tonal Harmony. The project was recognized for 1st place – Bathroom; 3rd place – Furniture; 1st place – Kitchen; 1st place – Outdoor Living; and 2nd place – Residence over 6,000 square ft. Congratulations to Claire Ownby, Kalysha Manzo, and the entire Ownby Design team.
Tonal Harmony was also featured on the cover of the July/August 2020 issue of Luxe Interiors + Design and received a 14-page editorial feature entitled “A Place in the Sun” within the magazine.
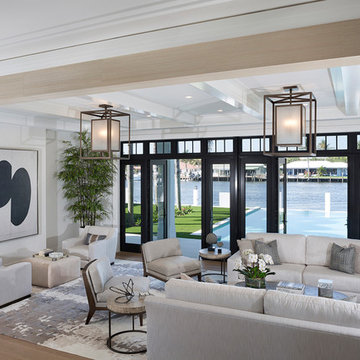
Huge trendy formal and enclosed medium tone wood floor and brown floor living room photo in Miami with white walls, no fireplace and no tv
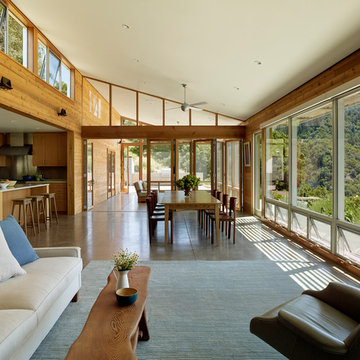
Architects: Turnbull Griffin Haesloop
Photography: Matthew Millman
Example of a huge trendy open concept and formal concrete floor living room design in San Francisco
Example of a huge trendy open concept and formal concrete floor living room design in San Francisco

Architectural and Inerior Design: Highmark Builders, Inc. - Photo: Spacecrafting Photography
Sunroom - huge traditional ceramic tile sunroom idea in Minneapolis with a standard fireplace, a stone fireplace and a standard ceiling
Sunroom - huge traditional ceramic tile sunroom idea in Minneapolis with a standard fireplace, a stone fireplace and a standard ceiling
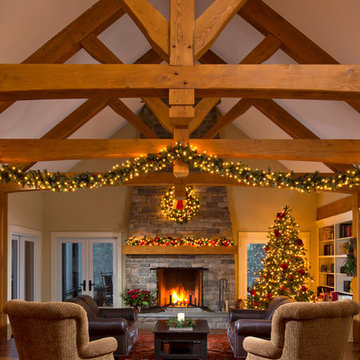
The fireplace and rustic beams add cozy warmth to the family room.
Scott Bergmann Photography
Inspiration for a huge timeless open concept medium tone wood floor living room remodel in Boston with beige walls, a standard fireplace and a stone fireplace
Inspiration for a huge timeless open concept medium tone wood floor living room remodel in Boston with beige walls, a standard fireplace and a stone fireplace
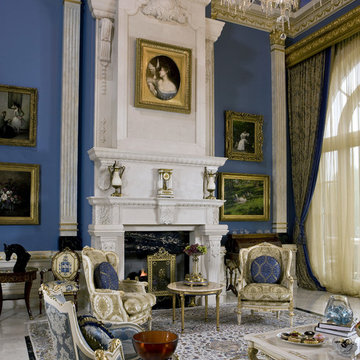
The grand salon emphasizes architectural detailing while embracing an intimate arrangement of furniture to maintain proper conversational proportion and scale. The rich textiles add layered texture and luxury while embodying comfort and beauty.
photo credit: Gordon Beall
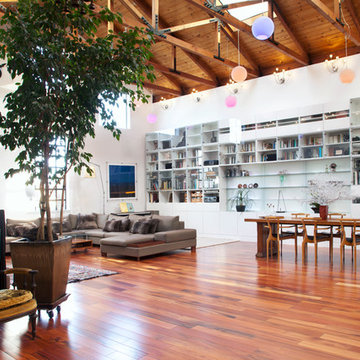
Working with an architect the couple drew up plans to maintain the large open room and to build in a separate bedroom. The large bank of shelves adds to the drama of the room.
Architect: Marc di Giacomo
Photo: Margot Hartford © 2014 Houzz
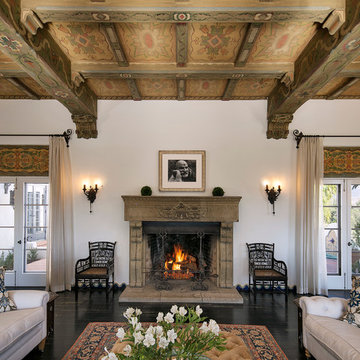
Historic landmark estate restoration with handpainted archways, American Encaustic tile detailing, handpainted burlap ceiling tiles, hand patinaed wood floor, and original wrought iron fixtures.
Photo by: Jim Bartsch

Custom planned home By Sweetlake Interior Design Houston Texas.
Living room - huge 1960s formal and open concept light wood floor, brown floor and tray ceiling living room idea in Houston with a two-sided fireplace, a plaster fireplace and a wall-mounted tv
Living room - huge 1960s formal and open concept light wood floor, brown floor and tray ceiling living room idea in Houston with a two-sided fireplace, a plaster fireplace and a wall-mounted tv

In this beautiful Houston remodel, we took on the exterior AND interior - with a new outdoor kitchen, patio cover and balcony outside and a Mid-Century Modern redesign on the inside:
"This project was really unique, not only in the extensive scope of it, but in the number of different elements needing to be coordinated with each other," says Outdoor Homescapes of Houston owner Wayne Franks. "Our entire team really rose to the challenge."
OUTSIDE
The new outdoor living space includes a 14 x 20-foot patio addition with an outdoor kitchen and balcony.
We also extended the roof over the patio between the house and the breezeway (the new section is 26 x 14 feet).
On the patio and balcony, we laid about 1,100-square foot of new hardscaping in the place of pea gravel. The new material is a gorgeous, honed-and-filled Nysa travertine tile in a Versailles pattern. We used the same tile for the new pool coping, too.
We also added French doors leading to the patio and balcony from a lower bedroom and upper game room, respectively:
The outdoor kitchen above features Southern Cream cobblestone facing and a Titanium granite countertop and raised bar.
The 8 x 12-foot, L-shaped kitchen island houses an RCS 27-inch grill, plus an RCS ice maker, lowered power burner, fridge and sink.
The outdoor ceiling is tongue-and-groove pine boards, done in the Minwax stain "Jacobean."
INSIDE
Inside, we repainted the entire house from top to bottom, including baseboards, doors, crown molding and cabinets. We also updated the lighting throughout.
"Their style before was really non-existent," says Lisha Maxey, senior designer with Outdoor Homescapes and owner of LGH Design Services in Houston.
"They did what most families do - got items when they needed them, worrying less about creating a unified style for the home."
Other than a new travertine tile floor the client had put in 6 months earlier, the space had never been updated. The drapery had been there for 15 years. And the living room had an enormous leather sectional couch that virtually filled the entire room.
In its place, we put all new, Mid-Century Modern furniture from World Market. The drapery fabric and chandelier came from High Fashion Home.
All the other new sconces and chandeliers throughout the house came from Pottery Barn and all décor accents from World Market.
The couple and their two teenaged sons got bedroom makeovers as well.
One of the sons, for instance, started with childish bunk beds and piles of books everywhere.
"We gave him a grown-up space he could enjoy well into his high school years," says Lisha.
The new bed is also from World Market.
We also updated the kitchen by removing all the old wallpaper and window blinds and adding new paint and knobs and pulls for the cabinets. (The family plans to update the backsplash later.)
The top handrail on the stairs got a coat of black paint, and we added a console table (from Kirkland's) in the downstairs hallway.
In the dining room, we painted the cabinet and mirror frames black and added new drapes, but kept the existing furniture and flooring.
"I'm just so pleased with how it turned out - especially Lisha's coordination of all the materials and finishes," says Wayne. "But as a full-service outdoor design team, this is what we do, and our all our great reviews are telling us we're doing it well."
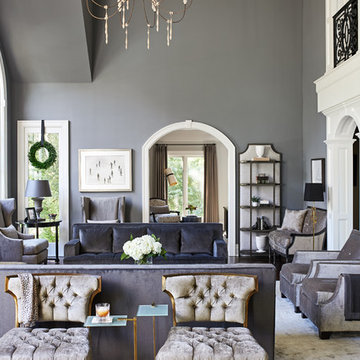
Photography by Stacy Zarin
Living room - huge transitional formal and open concept dark wood floor and brown floor living room idea in DC Metro with gray walls, a standard fireplace, a stone fireplace and no tv
Living room - huge transitional formal and open concept dark wood floor and brown floor living room idea in DC Metro with gray walls, a standard fireplace, a stone fireplace and no tv
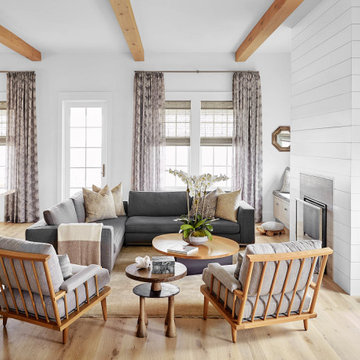
Inspiration for a huge coastal open concept light wood floor and beige floor living room remodel in Houston with white walls, a standard fireplace, a wood fireplace surround and no tv

They created a usable, multi-function lower level with an entertainment space for the family,
Inspiration for a huge transitional laminate floor and brown floor family room remodel in Chicago with white walls
Inspiration for a huge transitional laminate floor and brown floor family room remodel in Chicago with white walls
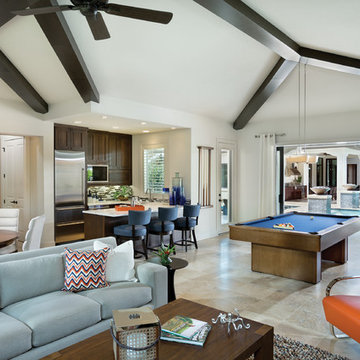
This massive guest suite is everything a long-term guest could want including a kitchen, bedroom, bathroom and family room. Your guests would feel at home and everyone has their space for privacy.
See the model home with this layout http://arhomes.us/modenamodel1270
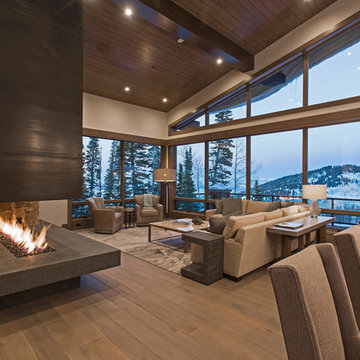
Floor-to-ceiling windows offer stunning views of the surrounding mountains throughout the year.
Example of a huge trendy formal and open concept medium tone wood floor living room design in Salt Lake City with gray walls, a two-sided fireplace, a metal fireplace and no tv
Example of a huge trendy formal and open concept medium tone wood floor living room design in Salt Lake City with gray walls, a two-sided fireplace, a metal fireplace and no tv
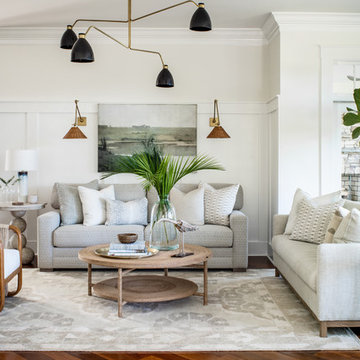
Inspiration for a huge coastal open concept medium tone wood floor and red floor living room remodel in Other with white walls, a standard fireplace, a stone fireplace and a wall-mounted tv
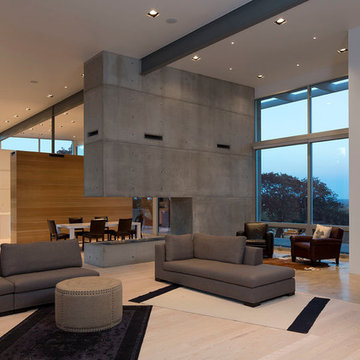
Photo by Paul Bardagjy
Inspiration for a huge contemporary open concept concrete floor living room remodel in Austin with white walls, a corner fireplace, a concrete fireplace and no tv
Inspiration for a huge contemporary open concept concrete floor living room remodel in Austin with white walls, a corner fireplace, a concrete fireplace and no tv
Huge Living Space Ideas
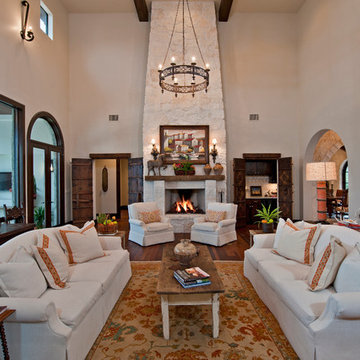
Living room - huge mediterranean formal and open concept medium tone wood floor living room idea in Austin with white walls, a standard fireplace and a stone fireplace
23










