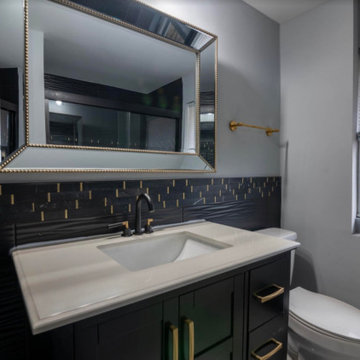Home Design Ideas

Beach style open concept dark wood floor and brown floor family room photo in Los Angeles with white walls, a standard fireplace, a brick fireplace and a wall-mounted tv

Mid-sized elegant 3/4 white tile and subway tile white floor alcove shower photo in Philadelphia with blue walls, a two-piece toilet, a wall-mount sink and a hinged shower door

Open concept kitchen - transitional l-shaped light wood floor open concept kitchen idea in Austin with a farmhouse sink, white cabinets, quartz countertops, gray backsplash, ceramic backsplash, stainless steel appliances, an island and multicolored countertops
Find the right local pro for your project

The large angled garage, double entry door, bay window and arches are the welcoming visuals to this exposed ranch. Exterior thin veneer stone, the James Hardie Timberbark siding and the Weather Wood shingles accented by the medium bronze metal roof and white trim windows are an eye appealing color combination. Impressive double transom entry door with overhead timbers and side by side double pillars.
(Ryan Hainey)
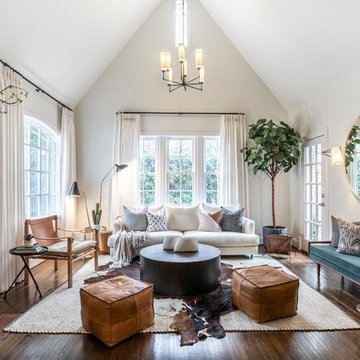
jturnbowphotography.com
Inspiration for a transitional living room remodel in Dallas
Inspiration for a transitional living room remodel in Dallas

Kitchen - coastal u-shaped kitchen idea in Los Angeles with a single-bowl sink, raised-panel cabinets, blue cabinets, white backsplash, subway tile backsplash, stainless steel appliances, a peninsula and white countertops

Multi-Functional and beautiful Laundry/Mudroom. Laundry folding space above the washer/drier with pull out storage in between. Storage for cleaning and other items above the washer/drier.

Inspiration for a contemporary dark wood floor and brown floor kitchen remodel in Raleigh with an undermount sink, recessed-panel cabinets, white cabinets, marble countertops, gray backsplash, subway tile backsplash, stainless steel appliances, an island and multicolored countertops
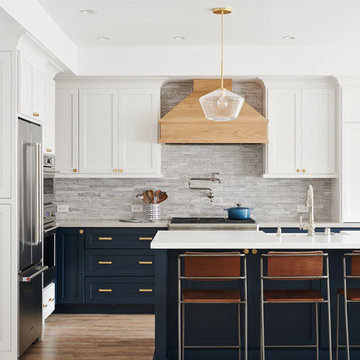
Open concept kitchen - large coastal l-shaped light wood floor and brown floor open concept kitchen idea in San Francisco with a farmhouse sink, shaker cabinets, white cabinets, solid surface countertops, gray backsplash, stainless steel appliances, an island and white countertops

Exclusive DAGR Design Media Wall design open concept with clean lines, horizontal fireplace, wood and stone add texture while lighting creates ambiance.
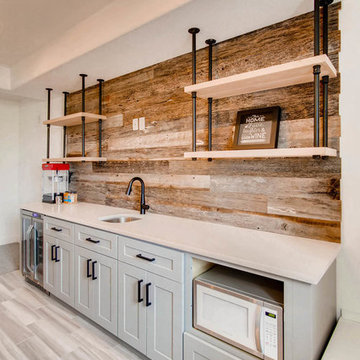
The basement was finished with a modern industrial design that includes barn wood, black steel rods, and gray cabinets. This includes a custom barn wood accent wall, perfect for a TV mount.

Photographer: Will Keown
Large elegant blue two-story exterior home photo in Other with a shingle roof
Large elegant blue two-story exterior home photo in Other with a shingle roof
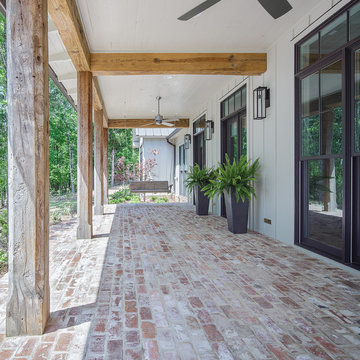
www.farmerpaynearchitects.com
Inspiration for a country porch remodel in New Orleans
Inspiration for a country porch remodel in New Orleans
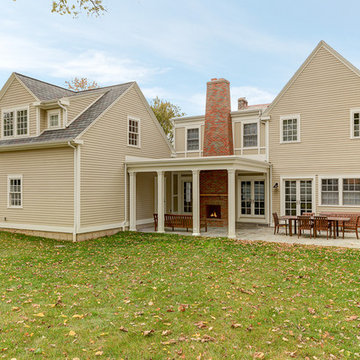
Sponsored
Columbus, OH
Hope Restoration & General Contracting
Columbus Design-Build, Kitchen & Bath Remodeling, Historic Renovations

Open concept kitchen - large coastal l-shaped light wood floor and brown floor open concept kitchen idea in San Francisco with a farmhouse sink, shaker cabinets, white cabinets, solid surface countertops, gray backsplash, stainless steel appliances, an island and white countertops
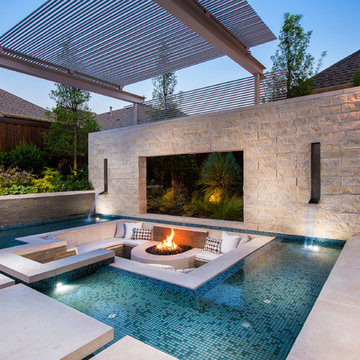
Resort Modern in Frisco Texas
Photography by Jimi Smith
Huge trendy rectangular pool photo in Dallas
Huge trendy rectangular pool photo in Dallas

Paul S. Bartholomew
Transitional dark wood floor and brown floor dining room photo in New York with blue walls
Transitional dark wood floor and brown floor dining room photo in New York with blue walls

Amanda Dumouchelle Photography
Example of a farmhouse single-wall multicolored floor dedicated laundry room design in Detroit with shaker cabinets, blue cabinets, white walls, a side-by-side washer/dryer and white countertops
Example of a farmhouse single-wall multicolored floor dedicated laundry room design in Detroit with shaker cabinets, blue cabinets, white walls, a side-by-side washer/dryer and white countertops
Home Design Ideas
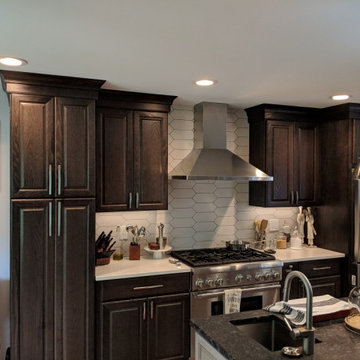
Sponsored
Pickerington
Buckeye Carpentry & Renovations
Industry Leading General Contractors in Pickerington

Bathroom - mid-sized contemporary bathroom idea in Chicago with multicolored walls, a wall-mount sink, quartz countertops and white countertops
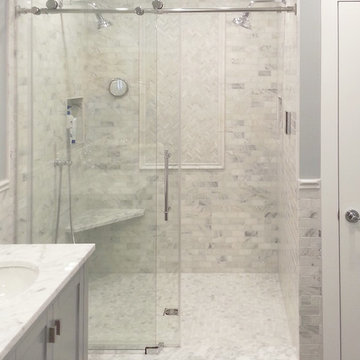
Example of a mid-sized transitional 3/4 white tile and marble tile porcelain tile and brown floor bathroom design in Chicago with shaker cabinets, white cabinets, gray walls, an undermount sink and white countertops
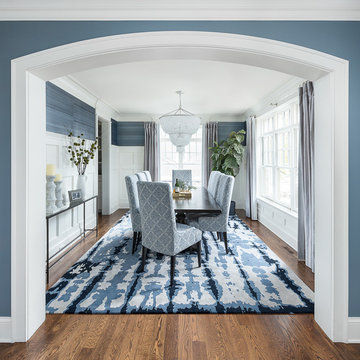
Picture Perfect House
Inspiration for a transitional medium tone wood floor and brown floor enclosed dining room remodel in Chicago
Inspiration for a transitional medium tone wood floor and brown floor enclosed dining room remodel in Chicago
3248

























