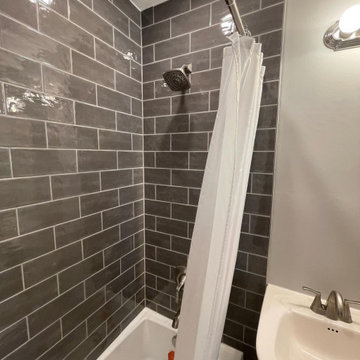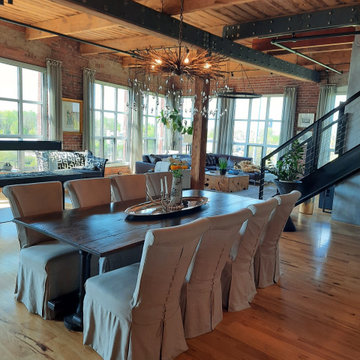Home Design Ideas

With the original tray ceiling being a dominant feature in this space we decided to add a luxurious damask wall covering to make the room more elegant. The abstract rug adds a touch of modernity. Host and hostess chairs were custom-made for the project.
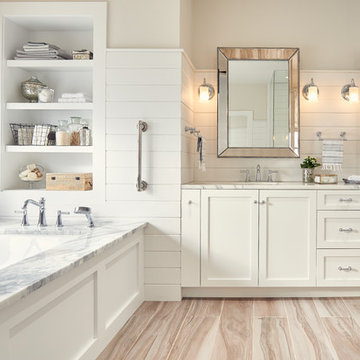
Stickley door style in Maple with Arctic White paint.
Large elegant master white tile brown floor and light wood floor bathroom photo in Other with shaker cabinets, white cabinets, an undermount tub, marble countertops, white walls and an undermount sink
Large elegant master white tile brown floor and light wood floor bathroom photo in Other with shaker cabinets, white cabinets, an undermount tub, marble countertops, white walls and an undermount sink

Photography by Paul Linnebach
Bathroom - large modern master gray tile and ceramic tile ceramic tile and gray floor bathroom idea in Minneapolis with flat-panel cabinets, dark wood cabinets, a one-piece toilet, white walls, a vessel sink and concrete countertops
Bathroom - large modern master gray tile and ceramic tile ceramic tile and gray floor bathroom idea in Minneapolis with flat-panel cabinets, dark wood cabinets, a one-piece toilet, white walls, a vessel sink and concrete countertops
Find the right local pro for your project

Mid-sized cottage master gray tile travertine floor and brown floor wet room photo in San Diego with shaker cabinets, dark wood cabinets, white walls, an undermount sink, quartzite countertops and a hinged shower door

Example of a mid-sized transitional u-shaped light wood floor and beige floor eat-in kitchen design in Orange County with an undermount sink, shaker cabinets, white cabinets, multicolored backsplash, stainless steel appliances, a peninsula, solid surface countertops and matchstick tile backsplash
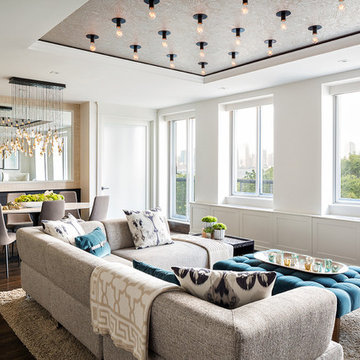
Photos: Donna Dotan Photography; Instagram:
@donnadotanphoto
Inspiration for a large contemporary open concept dark wood floor and brown floor living room remodel in New York with white walls
Inspiration for a large contemporary open concept dark wood floor and brown floor living room remodel in New York with white walls

Beach style enclosed medium tone wood floor and brown floor family room photo in Other with white walls, a standard fireplace, a stone fireplace and a wall-mounted tv

Inspiration for a mid-sized modern open concept medium tone wood floor and brown floor living room remodel in Houston with brown walls, a ribbon fireplace, a tile fireplace and a wall-mounted tv

On Site Photography - Brian Hall
Large transitional porcelain tile and gray floor living room photo in Other with gray walls, a stone fireplace, a wall-mounted tv and a ribbon fireplace
Large transitional porcelain tile and gray floor living room photo in Other with gray walls, a stone fireplace, a wall-mounted tv and a ribbon fireplace

Inspiration for a large transitional gender-neutral carpeted and brown floor walk-in closet remodel in Other with flat-panel cabinets and white cabinets

Inspiration for a large transitional master white tile and subway tile porcelain tile and white floor bathroom remodel in Minneapolis with shaker cabinets, white cabinets, a two-piece toilet, beige walls, an undermount sink, marble countertops and a hinged shower door

Andy Mamott
Minimalist galley dark wood floor and gray floor seated home bar photo in Chicago with glass-front cabinets, black cabinets, concrete countertops, gray backsplash, stone tile backsplash and gray countertops
Minimalist galley dark wood floor and gray floor seated home bar photo in Chicago with glass-front cabinets, black cabinets, concrete countertops, gray backsplash, stone tile backsplash and gray countertops

The existing kitchen was completely remodeled to create a compact chef's kitchen. The client is a true chef, who teaches cooking classes, and we were able to get a professional grade kitchen in an 11x7 footprint!
The new island creates adequate prep space. The bookcases on the front add a ton of storage and interesting display in an otherwise useless walkway.
The South wall is the exposed brick original to the 1900's home. To compliment the brick, we chose a warm nutmeg stain in cherry cabinets.
The countertops are a durable quartz that look like marble but are sturdy enough for this work horse kitchen.
The retro pendants are oversized to add a lot of interest in this small space.
Complete Kitchen remodel to create a Chef's kitchen
Open shelving for storage and display
Gray subway tile
Pendant lights

Shop the Look, See the Photo Tour here: https://www.studio-mcgee.com/studioblog/2016/4/4/modern-mountain-home-tour
Watch the Webisode: https://www.youtube.com/watch?v=JtwvqrNPjhU
Travis J Photography

The view from the dining room. We looked at several options to make this relatively tight space both functional and spacious. The wife, who is a chef and meticulously organized, had this to say about 3 Lights Design's attention to detail, "I'm so impressed how you heard all the little silly things I was saying and got it into a picture!!!" For us, the "silly little things" are everything. That's how the project's name was born. All photos by Thomas Kuoh Photography.
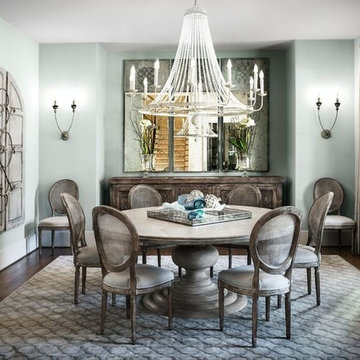
PhotosByHeatherFritz.com
Example of a large transitional light wood floor kitchen/dining room combo design in Atlanta with blue walls
Example of a large transitional light wood floor kitchen/dining room combo design in Atlanta with blue walls

Lori Dennis Interior Design
SoCal Contractor Construction
Lion Windows and Doors
Erika Bierman Photography
Example of a large classic master gray tile and glass tile marble floor bathroom design in San Diego with shaker cabinets, white cabinets, white walls, an undermount sink, marble countertops and a hinged shower door
Example of a large classic master gray tile and glass tile marble floor bathroom design in San Diego with shaker cabinets, white cabinets, white walls, an undermount sink, marble countertops and a hinged shower door
Home Design Ideas
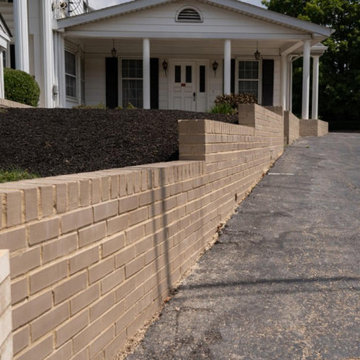
Sponsored
Westerville, OH
Red Pine Landscaping
Industry Leading Landscape Contractors in Franklin County, OH

Ken Gutmaker
Mid-sized elegant freestanding desk medium tone wood floor study room photo in San Francisco with gray walls
Mid-sized elegant freestanding desk medium tone wood floor study room photo in San Francisco with gray walls
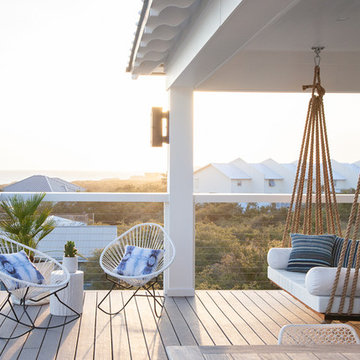
Caroline Allison
Patio - mid-sized coastal backyard patio idea in Miami with a roof extension
Patio - mid-sized coastal backyard patio idea in Miami with a roof extension

Maple Jamison door style by Mid Continent Cabinetry painted Flint
Kitchen pantry - mid-sized transitional single-wall medium tone wood floor kitchen pantry idea in Minneapolis with gray cabinets, granite countertops, metallic backsplash, mosaic tile backsplash, no island and recessed-panel cabinets
Kitchen pantry - mid-sized transitional single-wall medium tone wood floor kitchen pantry idea in Minneapolis with gray cabinets, granite countertops, metallic backsplash, mosaic tile backsplash, no island and recessed-panel cabinets
3616

























