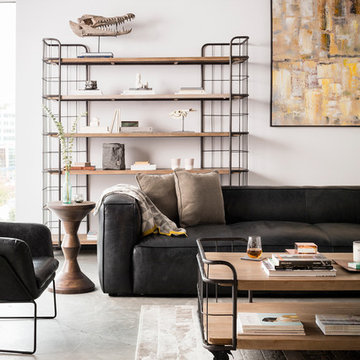Industrial Living Space Ideas
Refine by:
Budget
Sort by:Popular Today
581 - 600 of 27,872 photos
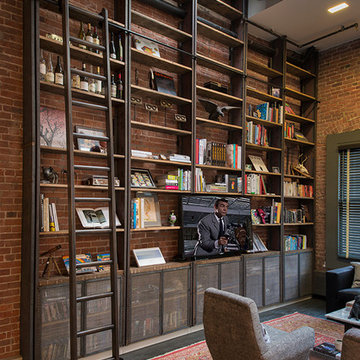
Home theater - huge industrial enclosed dark wood floor home theater idea in New York with brown walls and a media wall
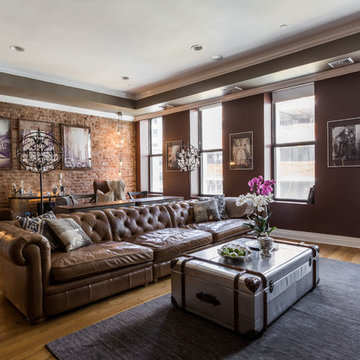
Nick Glimenakis
Inspiration for a mid-sized industrial formal and open concept medium tone wood floor living room remodel in New York with red walls and a wall-mounted tv
Inspiration for a mid-sized industrial formal and open concept medium tone wood floor living room remodel in New York with red walls and a wall-mounted tv
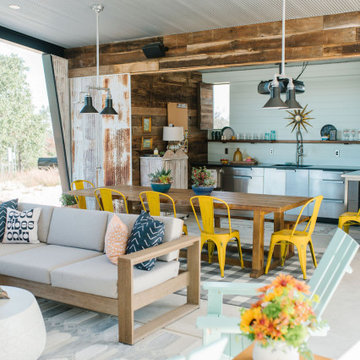
Example of a small urban open concept concrete floor living room design in Austin
Find the right local pro for your project
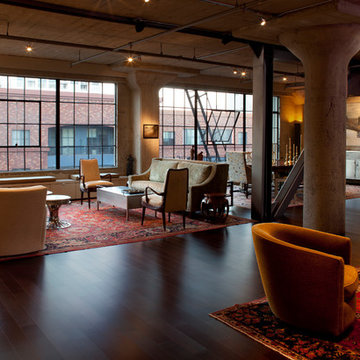
Modern interiors were inserted within the existing industrial space, creating a space for casual living and entertaining friends.
Photographer: Paul Dyer
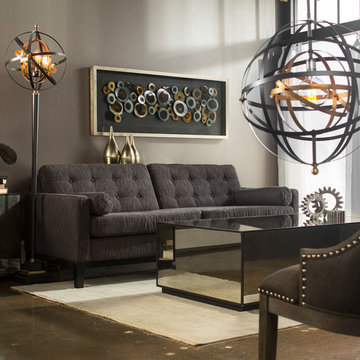
Mid-sized urban formal and enclosed concrete floor and gray floor living room photo in Other with beige walls, no fireplace and no tv

Not a 1970's A frame anymore. This lake house got the treatment from top to bottom in sprucing up! Sometimes the goal to "get rid of all the oak" ends up as a painted lady that needs some of the wood back. In this case, the homeowners allowed for milder transformation and embracing the rustic lodge that they loved so well!
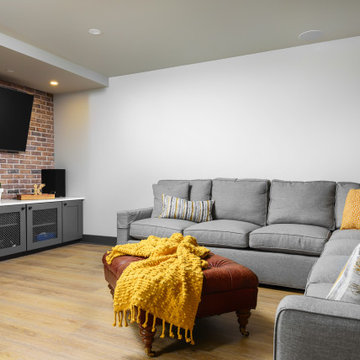
This 1600+ square foot basement was a diamond in the rough. We were tasked with keeping farmhouse elements in the design plan while implementing industrial elements. The client requested the space include a gym, ample seating and viewing area for movies, a full bar , banquette seating as well as area for their gaming tables - shuffleboard, pool table and ping pong. By shifting two support columns we were able to bury one in the powder room wall and implement two in the custom design of the bar. Custom finishes are provided throughout the space to complete this entertainers dream.
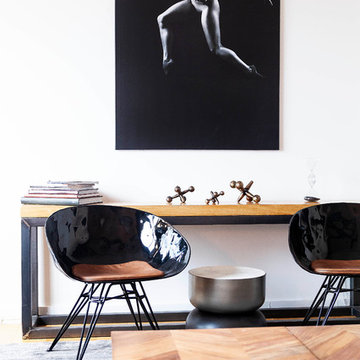
Living room - small industrial formal and open concept medium tone wood floor and brown floor living room idea in Philadelphia with white walls, no fireplace and a tv stand

Interior Designer Rebecca Robeson designed this downtown loft to reflect the homeowners LOVE FOR THE LOFT! With an energetic look on life, this homeowner wanted a high-quality home with casual sensibility. Comfort and easy maintenance were high on the list...
Rebecca and her team went to work transforming this 2,000-sq ft. condo in a record 6 months.
Contractor Ryan Coats (Earthwood Custom Remodeling, Inc.) lead a team of highly qualified sub-contractors throughout the project and over the finish line.
8" wide hardwood planks of white oak replaced low quality wood floors, 6'8" French doors were upgraded to 8' solid wood and frosted glass doors, used brick veneer and barn wood walls were added as well as new lighting throughout. The outdated Kitchen was gutted along with Bathrooms and new 8" baseboards were installed. All new tile walls and backsplashes as well as intricate tile flooring patterns were brought in while every countertop was updated and replaced. All new plumbing and appliances were included as well as hardware and fixtures. Closet systems were designed by Robeson Design and executed to perfection. State of the art sound system, entertainment package and smart home technology was integrated by Ryan Coats and his team.
Exquisite Kitchen Design, (Denver Colorado) headed up the custom cabinetry throughout the home including the Kitchen, Lounge feature wall, Bathroom vanities and the Living Room entertainment piece boasting a 9' slab of Fumed White Oak with a live edge (shown, left side of photo). Paul Anderson of EKD worked closely with the team at Robeson Design on Rebecca's vision to insure every detail was built to perfection.
The project was completed on time and the homeowners are thrilled... And it didn't hurt that the ball field was the awesome view out the Living Room window.
Earthwood Custom Remodeling, Inc.
Exquisite Kitchen Design
Rocky Mountain Hardware
Tech Lighting - Black Whale Lighting
Photos by Ryan Garvin Photography
Gross & Daley
Living room - industrial open concept light wood floor living room idea in New York with beige walls
Living room - industrial open concept light wood floor living room idea in New York with beige walls

Living room - small industrial open concept concrete floor living room idea in Austin with no fireplace, a wall-mounted tv and beige walls
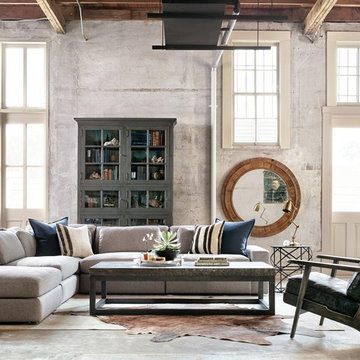
Inspiration for a mid-sized industrial formal and open concept concrete floor and gray floor living room remodel in San Luis Obispo with beige walls, no fireplace and no tv
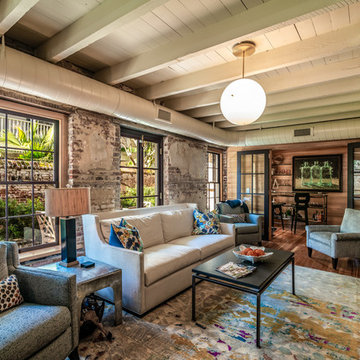
Wayne's View Photography, INC.
Inspiration for an industrial living room remodel in Charleston
Inspiration for an industrial living room remodel in Charleston
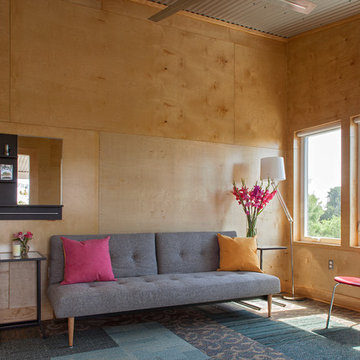
Photography by Jack Gardner
Inspiration for a mid-sized industrial enclosed carpeted living room remodel in Miami with brown walls and no fireplace
Inspiration for a mid-sized industrial enclosed carpeted living room remodel in Miami with brown walls and no fireplace

Mid-sized urban open concept concrete floor, gray floor, wood ceiling, vaulted ceiling and wood wall living room library photo in New York with a standard fireplace, a plaster fireplace and gray walls
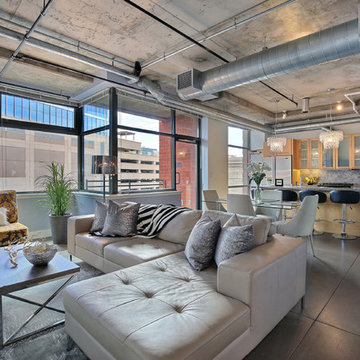
Tahvory Bunting
Living room - small industrial open concept concrete floor living room idea in Denver with blue walls, no fireplace and a wall-mounted tv
Living room - small industrial open concept concrete floor living room idea in Denver with blue walls, no fireplace and a wall-mounted tv
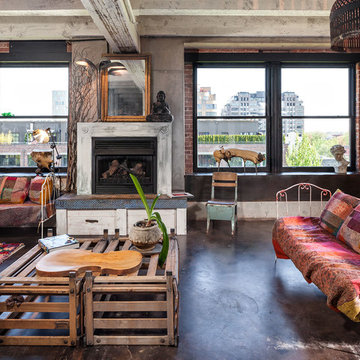
Living room - industrial open concept concrete floor living room idea in Portland with gray walls and a standard fireplace
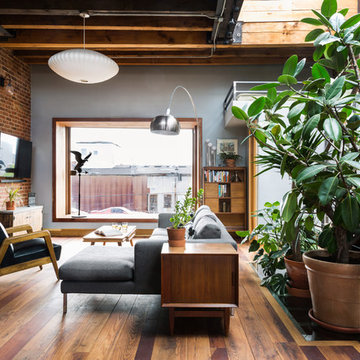
Gut renovation of 1880's townhouse. New vertical circulation and dramatic rooftop skylight bring light deep in to the middle of the house. A new stair to roof and roof deck complete the light-filled vertical volume. Programmatically, the house was flipped: private spaces and bedrooms are on lower floors, and the open plan Living Room, Dining Room, and Kitchen is located on the 3rd floor to take advantage of the high ceiling and beautiful views. A new oversized front window on 3rd floor provides stunning views across New York Harbor to Lower Manhattan.
The renovation also included many sustainable and resilient features, such as the mechanical systems were moved to the roof, radiant floor heating, triple glazed windows, reclaimed timber framing, and lots of daylighting.
All photos: Lesley Unruh http://www.unruhphoto.com/
Industrial Living Space Ideas
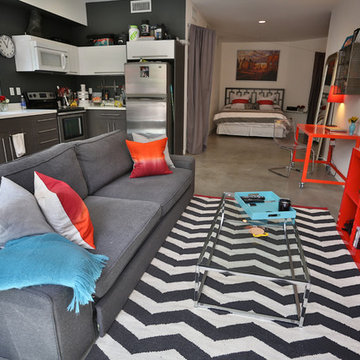
Tyler Mark Henderson
www.tylermarkhenderson.com
Small urban open concept concrete floor living room photo in San Luis Obispo with white walls and a tv stand
Small urban open concept concrete floor living room photo in San Luis Obispo with white walls and a tv stand
30










