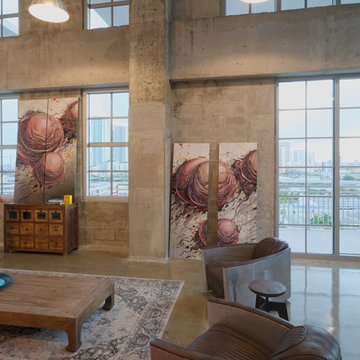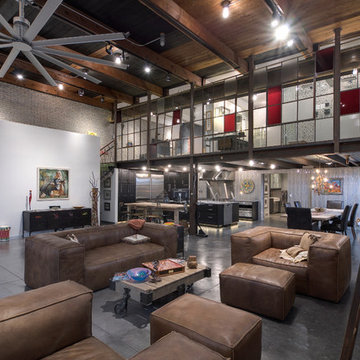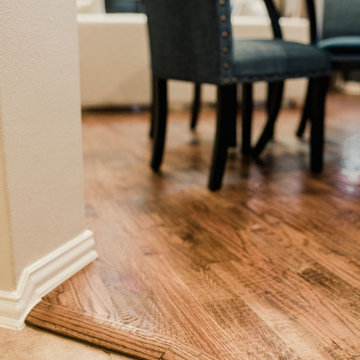Industrial Living Space Ideas
Refine by:
Budget
Sort by:Popular Today
561 - 580 of 27,872 photos
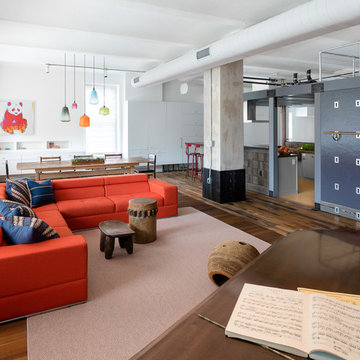
Photo Credit: Amy Barkow | Barkow Photo,
Lighting Design: LOOP Lighting,
Interior Design: Blankenship Design,
General Contractor: Constructomics LLC
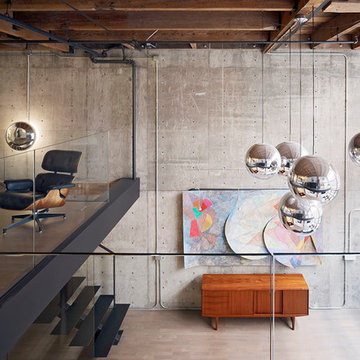
Bruce Damonte
Example of a small urban light wood floor living room design in San Francisco with gray walls
Example of a small urban light wood floor living room design in San Francisco with gray walls
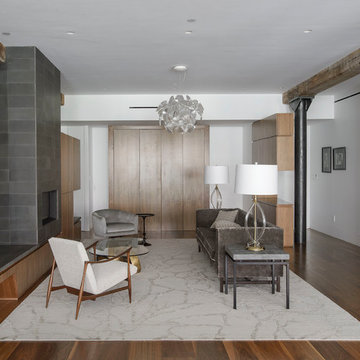
Photo: Matthew Williams
Living room - industrial open concept medium tone wood floor living room idea in New York with white walls, a ribbon fireplace and a tile fireplace
Living room - industrial open concept medium tone wood floor living room idea in New York with white walls, a ribbon fireplace and a tile fireplace
Find the right local pro for your project
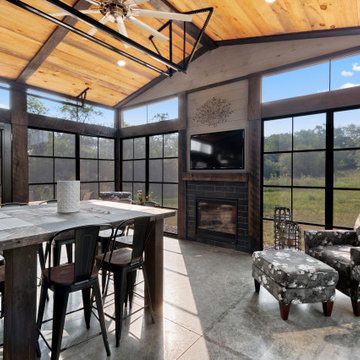
This 2,500 square-foot home, combines the an industrial-meets-contemporary gives its owners the perfect place to enjoy their rustic 30- acre property. Its multi-level rectangular shape is covered with corrugated red, black, and gray metal, which is low-maintenance and adds to the industrial feel.
Encased in the metal exterior, are three bedrooms, two bathrooms, a state-of-the-art kitchen, and an aging-in-place suite that is made for the in-laws. This home also boasts two garage doors that open up to a sunroom that brings our clients close nature in the comfort of their own home.
The flooring is polished concrete and the fireplaces are metal. Still, a warm aesthetic abounds with mixed textures of hand-scraped woodwork and quartz and spectacular granite counters. Clean, straight lines, rows of windows, soaring ceilings, and sleek design elements form a one-of-a-kind, 2,500 square-foot home
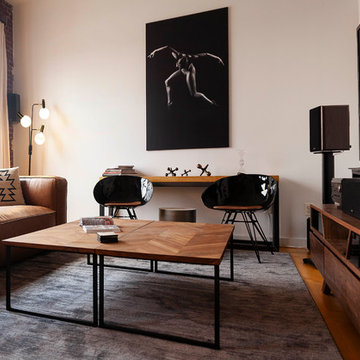
Inspiration for a small industrial formal and open concept medium tone wood floor and brown floor living room remodel in Philadelphia with white walls, no fireplace and a tv stand

Greg Hadley
Inspiration for a large industrial medium tone wood floor family room remodel in DC Metro with a tv stand, white walls and no fireplace
Inspiration for a large industrial medium tone wood floor family room remodel in DC Metro with a tv stand, white walls and no fireplace
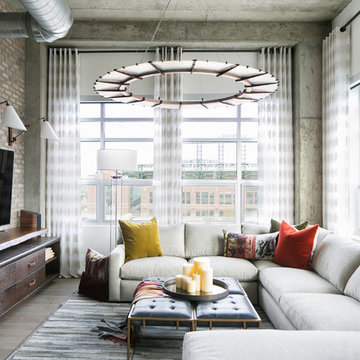
Ryan Garvin Photography
Example of a mid-sized urban open concept dark wood floor living room design in Denver with no fireplace and a wall-mounted tv
Example of a mid-sized urban open concept dark wood floor living room design in Denver with no fireplace and a wall-mounted tv
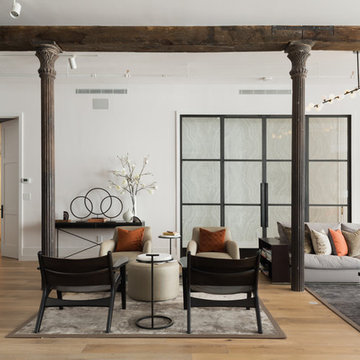
Paul Craig
Large urban open concept light wood floor living room photo in New York with white walls, a two-sided fireplace, a plaster fireplace and a wall-mounted tv
Large urban open concept light wood floor living room photo in New York with white walls, a two-sided fireplace, a plaster fireplace and a wall-mounted tv
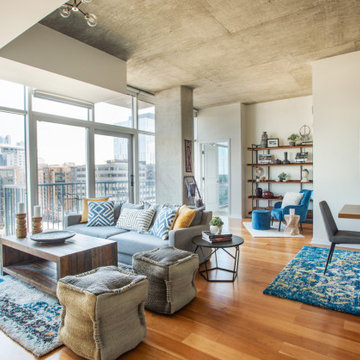
Small urban open concept light wood floor living room photo in Denver with white walls, no fireplace and a wall-mounted tv
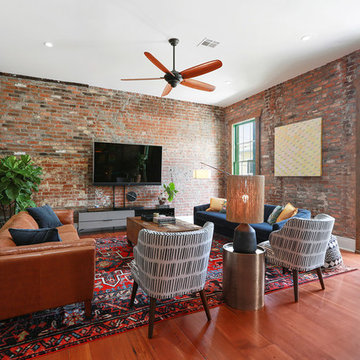
Inspiration for an industrial medium tone wood floor and brown floor living room remodel in New Orleans with blue walls and a wall-mounted tv
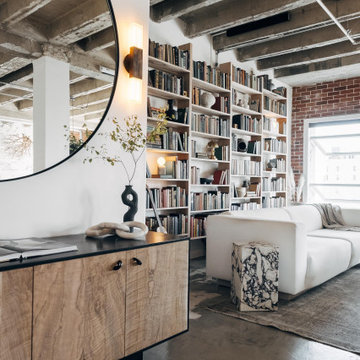
Inspiration for a mid-sized industrial loft-style concrete floor, gray floor, exposed beam and brick wall living room remodel in Other with white walls, no fireplace and a concealed tv
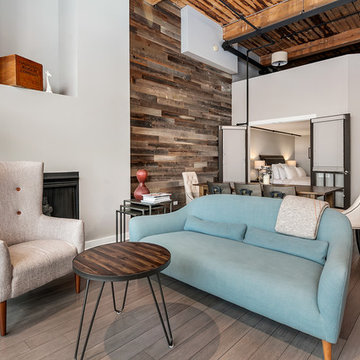
Our designer, Mackenzie Cain, transformed this historic Chicago loft into an industrial chic space. More details on our blog: http://www.habitardesign.com/visionary-west-loop-loft-remodel/
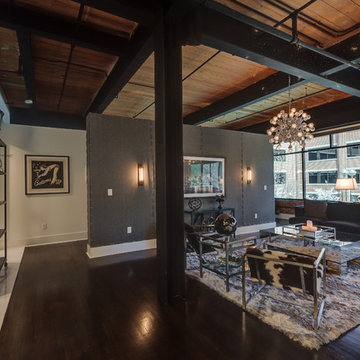
Living room - large industrial open concept painted wood floor and black floor living room idea in Charlotte with black walls, no fireplace and a wall-mounted tv

Example of an urban open concept light wood floor, brown floor, vaulted ceiling and brick wall family room design in Denver with a bar, white walls, a two-sided fireplace, a brick fireplace and a wall-mounted tv
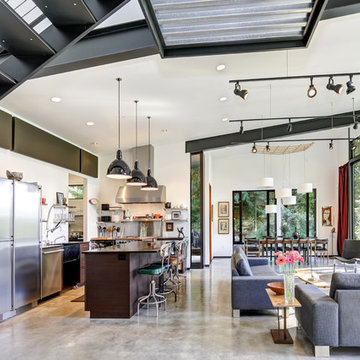
Urban open concept concrete floor and gray floor living room photo in Seattle with white walls
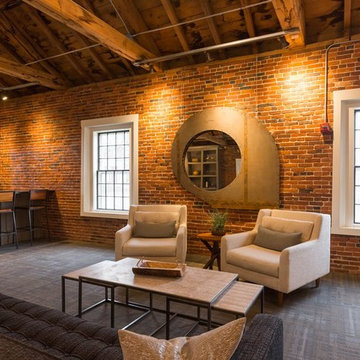
Inspiration for a large industrial loft-style carpeted and gray floor living room remodel in Boston with beige walls, a standard fireplace and a plaster fireplace
Industrial Living Space Ideas
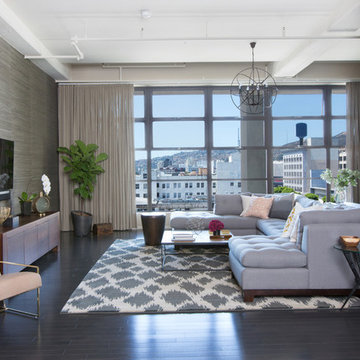
Modern Loft in the heart of Hollywood, CA. Renovation and Full Furnishing by dmar interiors.
Photography: Stephen Busken
Inspiration for a mid-sized industrial dark wood floor family room remodel in Los Angeles with gray walls, no fireplace and a wall-mounted tv
Inspiration for a mid-sized industrial dark wood floor family room remodel in Los Angeles with gray walls, no fireplace and a wall-mounted tv
29










