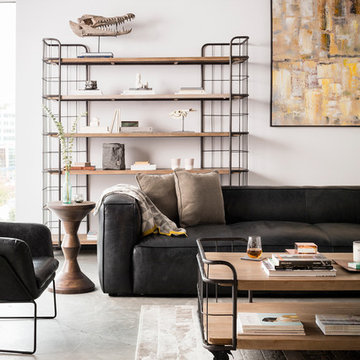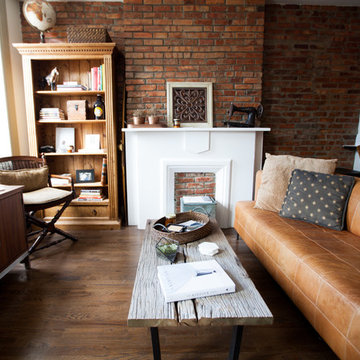Industrial Living Space Ideas
Refine by:
Budget
Sort by:Popular Today
601 - 620 of 27,855 photos
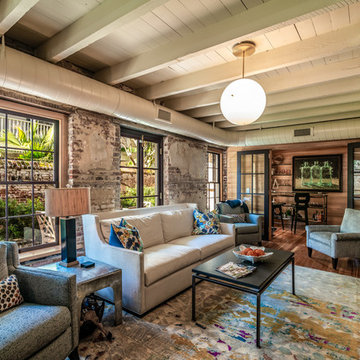
Wayne's View Photography, INC.
Inspiration for an industrial living room remodel in Charleston
Inspiration for an industrial living room remodel in Charleston

Mid-sized urban open concept concrete floor, gray floor, wood ceiling, vaulted ceiling and wood wall living room library photo in New York with a standard fireplace, a plaster fireplace and gray walls
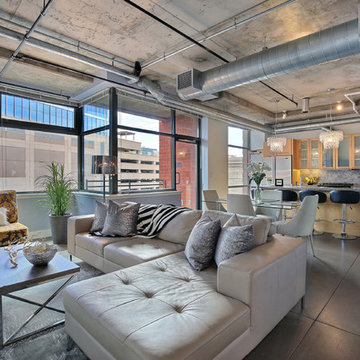
Tahvory Bunting
Living room - small industrial open concept concrete floor living room idea in Denver with blue walls, no fireplace and a wall-mounted tv
Living room - small industrial open concept concrete floor living room idea in Denver with blue walls, no fireplace and a wall-mounted tv
Find the right local pro for your project
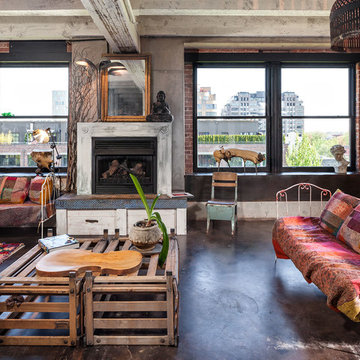
Living room - industrial open concept concrete floor living room idea in Portland with gray walls and a standard fireplace
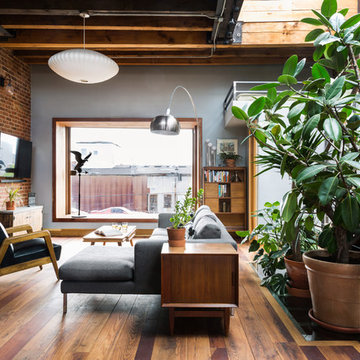
Gut renovation of 1880's townhouse. New vertical circulation and dramatic rooftop skylight bring light deep in to the middle of the house. A new stair to roof and roof deck complete the light-filled vertical volume. Programmatically, the house was flipped: private spaces and bedrooms are on lower floors, and the open plan Living Room, Dining Room, and Kitchen is located on the 3rd floor to take advantage of the high ceiling and beautiful views. A new oversized front window on 3rd floor provides stunning views across New York Harbor to Lower Manhattan.
The renovation also included many sustainable and resilient features, such as the mechanical systems were moved to the roof, radiant floor heating, triple glazed windows, reclaimed timber framing, and lots of daylighting.
All photos: Lesley Unruh http://www.unruhphoto.com/
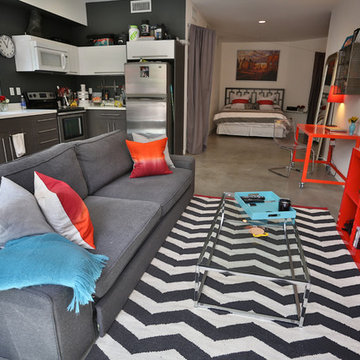
Tyler Mark Henderson
www.tylermarkhenderson.com
Small urban open concept concrete floor living room photo in San Luis Obispo with white walls and a tv stand
Small urban open concept concrete floor living room photo in San Luis Obispo with white walls and a tv stand
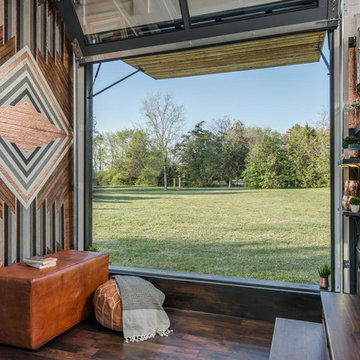
StudioBell
Example of an urban open concept dark wood floor and brown floor family room design in Nashville with multicolored walls
Example of an urban open concept dark wood floor and brown floor family room design in Nashville with multicolored walls

This 2,500 square-foot home, combines the an industrial-meets-contemporary gives its owners the perfect place to enjoy their rustic 30- acre property. Its multi-level rectangular shape is covered with corrugated red, black, and gray metal, which is low-maintenance and adds to the industrial feel.
Encased in the metal exterior, are three bedrooms, two bathrooms, a state-of-the-art kitchen, and an aging-in-place suite that is made for the in-laws. This home also boasts two garage doors that open up to a sunroom that brings our clients close nature in the comfort of their own home.
The flooring is polished concrete and the fireplaces are metal. Still, a warm aesthetic abounds with mixed textures of hand-scraped woodwork and quartz and spectacular granite counters. Clean, straight lines, rows of windows, soaring ceilings, and sleek design elements form a one-of-a-kind, 2,500 square-foot home

This energetic and inviting space offers entertainment, relaxation, quiet comfort or spirited revelry for the whole family. The fan wall proudly and safely displays treasures from favorite teams adding life and energy to the space while bringing the whole room together.

Darris Harris
Family room library - large industrial open concept concrete floor and gray floor family room library idea in Chicago with white walls, no fireplace and a media wall
Family room library - large industrial open concept concrete floor and gray floor family room library idea in Chicago with white walls, no fireplace and a media wall
Lovely loft in downtown Chicago.
Small urban open concept brown floor and dark wood floor living room photo in Chicago with beige walls, a standard fireplace and a wall-mounted tv
Small urban open concept brown floor and dark wood floor living room photo in Chicago with beige walls, a standard fireplace and a wall-mounted tv
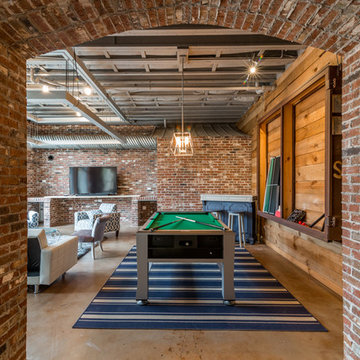
Example of an urban open concept concrete floor and gray floor game room design in Atlanta with red walls
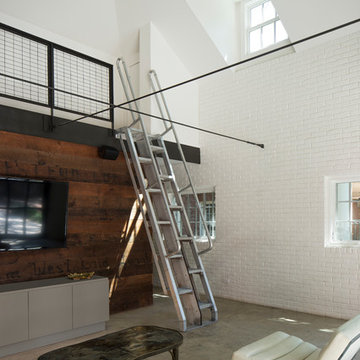
Tobin Smith
Reclaimed Patina Faced Pine, Nueces Wallboard - https://www.woodco.com/products/nueces-wallboard/

The owners of this downtown Wichita condo contacted us to design a fireplace for their loft living room. The faux I-beam was the solution to hiding the duct work necessary to properly vent the gas fireplace. The ceiling height of the room was approximately 20' high. We used a mixture of real stone veneer, metallic tile, & black metal to create this unique fireplace design. The division of the faux I-beam between the materials brings the focus down to the main living area.
Photographer: Fred Lassmann
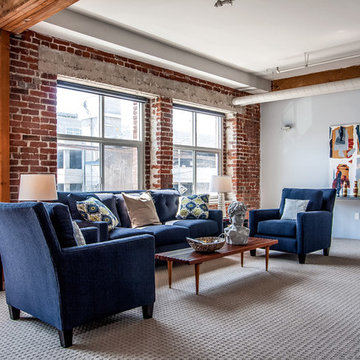
Example of a mid-sized urban carpeted living room design in Los Angeles with gray walls and no fireplace
Industrial Living Space Ideas
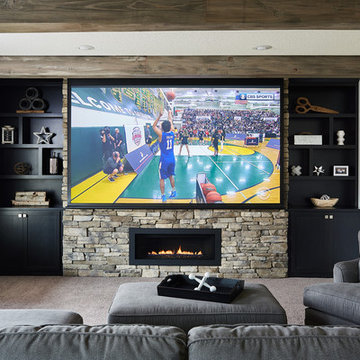
Example of a mid-sized urban open concept carpeted and beige floor home theater design in Minneapolis with gray walls and a projector screen
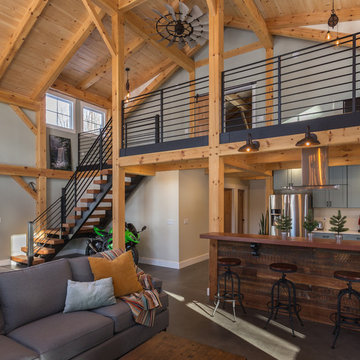
Inspiration for a huge industrial loft-style concrete floor and gray floor family room remodel in New York with gray walls
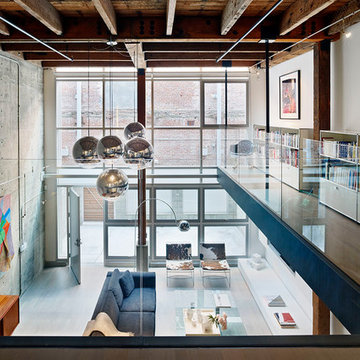
Bruce Damonte
Small urban loft-style light wood floor living room library photo in San Francisco with white walls and a media wall
Small urban loft-style light wood floor living room library photo in San Francisco with white walls and a media wall
31










