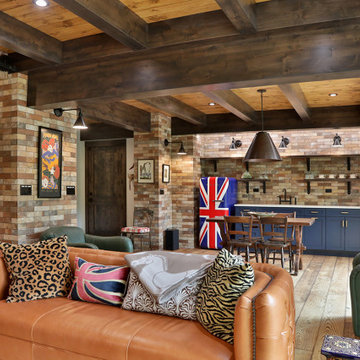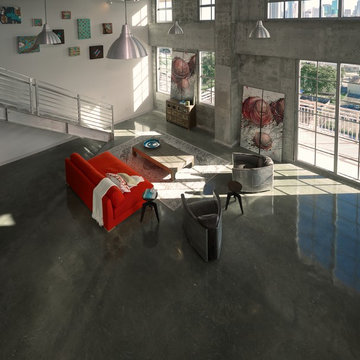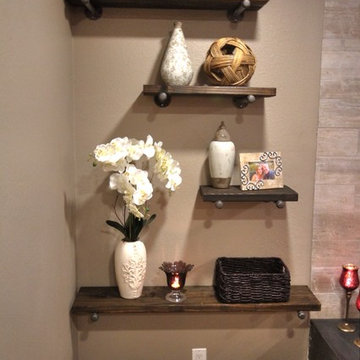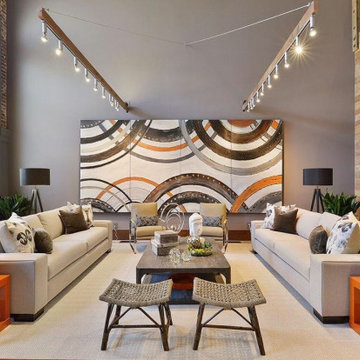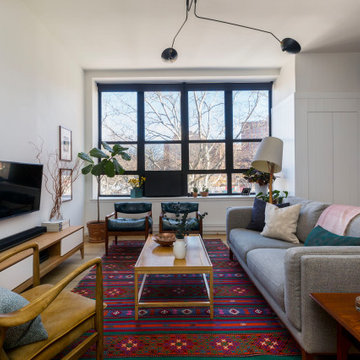Industrial Living Space Ideas
Refine by:
Budget
Sort by:Popular Today
61 - 80 of 27,855 photos
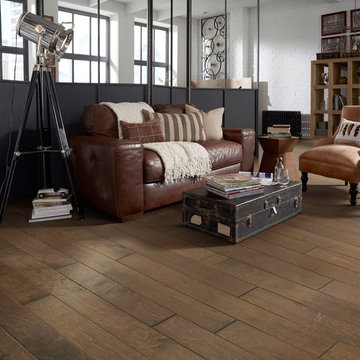
This vintage-inspired maple from Shaw Floors creates a timeless feel and richness that will transport you. Who's ready to travel?! Style shown is Essex Maple in Cocoa.
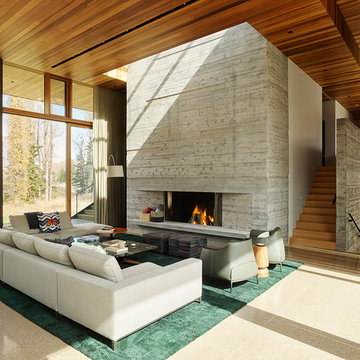
We were honored to work with CLB Architects on the Riverbend residence. The home is clad with our Blackened Hot Rolled steel panels giving the exterior an industrial look. Steel panels for the patio and terraced landscaping were provided by Brandner Design. The one-of-a-kind entry door blends industrial design with sophisticated elegance. Built from raw hot rolled steel, polished stainless steel and beautiful hand stitched burgundy leather this door turns this entry into art. Inside, shou sugi ban siding clads the mind-blowing powder room designed to look like a subway tunnel. Custom fireplace doors, cabinets, railings, a bunk bed ladder, and vanity by Brandner Design can also be found throughout the residence.
Find the right local pro for your project
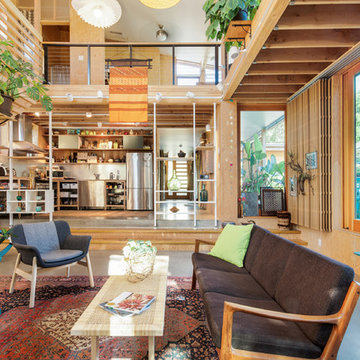
Conceived more similar to a loft type space rather than a traditional single family home, the homeowner was seeking to challenge a normal arrangement of rooms in favor of spaces that are dynamic in all 3 dimensions, interact with the yard, and capture the movement of light and air.
As an artist that explores the beauty of natural objects and scenes, she tasked us with creating a building that was not precious - one that explores the essence of its raw building materials and is not afraid of expressing them as finished.
We designed opportunities for kinetic fixtures, many built by the homeowner, to allow flexibility and movement.
The result is a building that compliments the casual artistic lifestyle of the occupant as part home, part work space, part gallery. The spaces are interactive, contemplative, and fun.
More details to come.
credits:
design: Matthew O. Daby - m.o.daby design /
construction: Cellar Ridge Construction /
structural engineer: Darla Wall - Willamette Building Solutions /
photography: Erin Riddle - KLIK Concepts
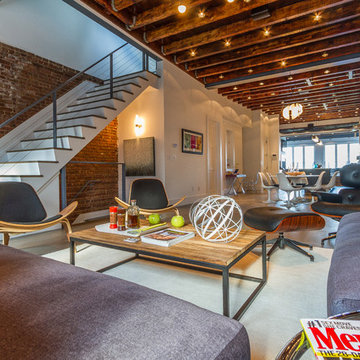
A fully open concept between the living room, dining room and kitchen is fully lined with exposed beams, ducts and vents. An industrial, yet modern, staircase is the center focal point.
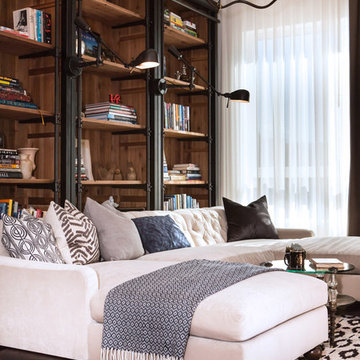
Erika Bierman
Inspiration for a mid-sized industrial open concept medium tone wood floor living room library remodel in Los Angeles with white walls, no fireplace and no tv
Inspiration for a mid-sized industrial open concept medium tone wood floor living room library remodel in Los Angeles with white walls, no fireplace and no tv
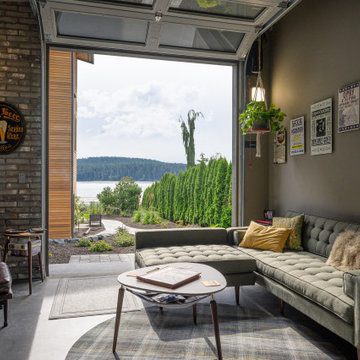
Urban concrete floor and gray floor living room photo in Seattle with gray walls
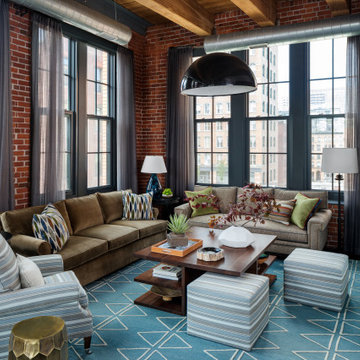
Our Cambridge interior design studio gave a warm and welcoming feel to this converted loft featuring exposed-brick walls and wood ceilings and beams. Comfortable yet stylish furniture, metal accents, printed wallpaper, and an array of colorful rugs add a sumptuous, masculine vibe.
---
Project designed by Boston interior design studio Dane Austin Design. They serve Boston, Cambridge, Hingham, Cohasset, Newton, Weston, Lexington, Concord, Dover, Andover, Gloucester, as well as surrounding areas.
For more about Dane Austin Design, see here: https://daneaustindesign.com/
To learn more about this project, see here:
https://daneaustindesign.com/luxury-loft
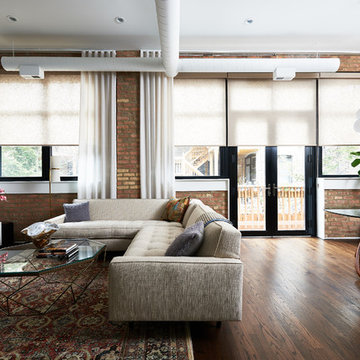
Mid-sized urban formal and open concept dark wood floor and brown floor living room photo in Chicago with white walls, no fireplace and no tv
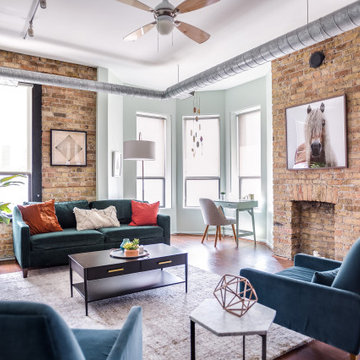
Example of an urban dark wood floor and brown floor living room design in Chicago with gray walls

A bright, vibrant, rustic, and minimalist interior is showcased throughout this one-of-a-kind 3D home. We opted for reds, oranges, bold patterns, natural textiles, and ample greenery throughout. The goal was to represent the energetic and rustic tones of El Salvador, since that is where the first village will be printed. We love the way the design turned out as well as how we were able to utilize the style, color palette, and materials of the El Salvadoran region!
Designed by Sara Barney’s BANDD DESIGN, who are based in Austin, Texas and serving throughout Round Rock, Lake Travis, West Lake Hills, and Tarrytown.
For more about BANDD DESIGN, click here: https://bandddesign.com/
To learn more about this project, click here: https://bandddesign.com/americas-first-3d-printed-house/
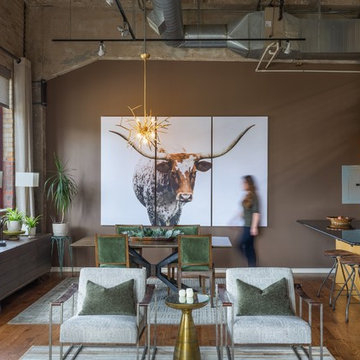
Inspiration for an industrial open concept medium tone wood floor living room remodel in Denver with brown walls

The Lucius 140 by Element4 installed in this Minneapolis Loft.
Photo by: Jill Greer
Mid-sized urban loft-style light wood floor and brown floor family room photo in Minneapolis with a two-sided fireplace, a metal fireplace and no tv
Mid-sized urban loft-style light wood floor and brown floor family room photo in Minneapolis with a two-sided fireplace, a metal fireplace and no tv
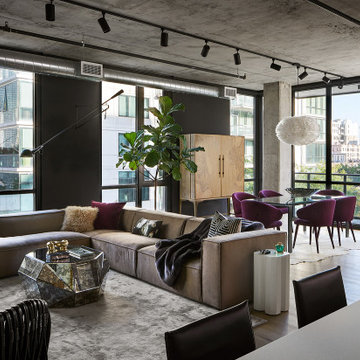
Example of a large urban loft-style living room design in Chicago with black walls and a wall-mounted tv
Industrial Living Space Ideas

Living room - large industrial formal and open concept concrete floor living room idea in Detroit with beige walls, a standard fireplace, a stone fireplace and a wall-mounted tv
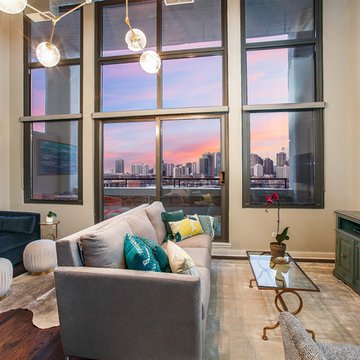
Example of an urban dark wood floor and brown floor living room design in Chicago with beige walls, no fireplace and a tv stand
4










