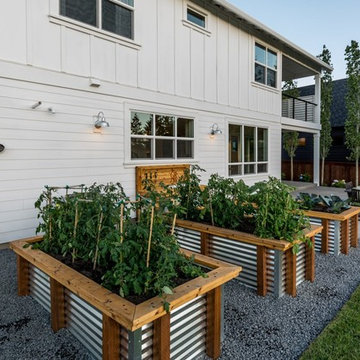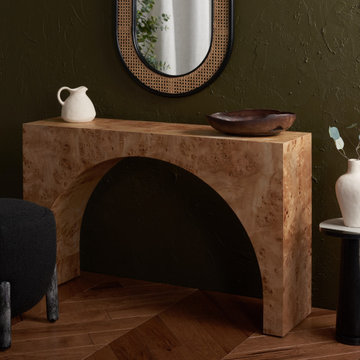Home Design Ideas
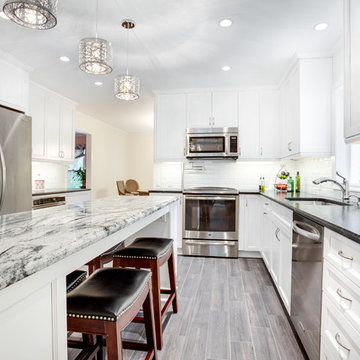
Designed by Katherine Dashiell of Reico Kitchen & Bath in Annapolis, MD this transitional white kitchen design features Ultracraft Cabinets in the Breckenridge door style with an Arctic White finish. Perimeter countertops are Via Lattea granite with a leathered finish. The kitchen island features a Silver Cloud granite countertop with a polished finish.
The pendant light fixtures are from the Sears Inca Collection. Subway tile backsplash is done in beveled bright white. Flooring is 6x24 wood plank floor tile in the color Carbon.
Photos courtesy of BTW Images LLC / www.btwimages.com.
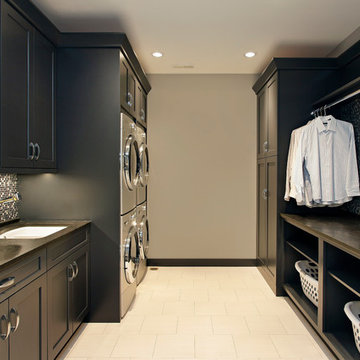
Large laundry room with (2) washers & (2) dryers built-in. Open shelves provided for laundry baskets and other storage. Cabinetry storage provided on both sides of room.
Find the right local pro for your project

A spa like master bath retreat with double sinks, gray cabinetry, aqua linen wallpaper and a huge shower oasis. Design by Krista Watterworth Alterman. Photos by Troy Campbell. Krista Watterworth Design Studio, Palm Beach Gardens, Florida.

Bruce Damonte
Inspiration for a timeless dark wood floor kitchen pantry remodel in San Francisco with open cabinets and light wood cabinets
Inspiration for a timeless dark wood floor kitchen pantry remodel in San Francisco with open cabinets and light wood cabinets

a bathroom was added between the existing garage and home. A window couldn't be added, so a skylight brings needed sunlight into the space.
WoodStone Inc, General Contractor
Home Interiors, Cortney McDougal, Interior Design
Draper White Photography
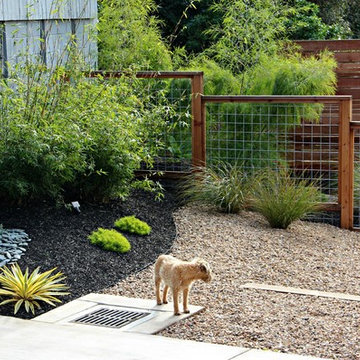
Golden Goddess bamboo and Mexican weeping bamboo peek through cattle panel fencing and garden wall panels.
Photo by Gabriel Frank
This is an example of a mid-sized modern drought-tolerant and partial sun backyard gravel landscaping in San Luis Obispo.
This is an example of a mid-sized modern drought-tolerant and partial sun backyard gravel landscaping in San Luis Obispo.
Reload the page to not see this specific ad anymore

Marco Ricca
Trendy walk-in shower photo in New York with an integrated sink, flat-panel cabinets, white cabinets, a one-piece toilet and white walls
Trendy walk-in shower photo in New York with an integrated sink, flat-panel cabinets, white cabinets, a one-piece toilet and white walls

A farmhouse style was achieved in this new construction home by keeping the details clean and simple. Shaker style cabinets and square stair parts moldings set the backdrop for incorporating our clients’ love of Asian antiques. We had fun re-purposing the different pieces she already had: two were made into bathroom vanities; and the turquoise console became the star of the house, welcoming visitors as they walk through the front door.
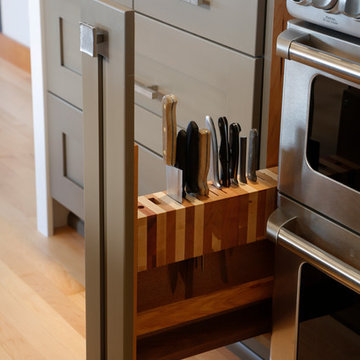
Pull out knife block makes use of a small space while keep essential cooking tools close at hand. ~
Brian DalBalcon Photography
Kitchen - mid-sized transitional kitchen idea in Seattle
Kitchen - mid-sized transitional kitchen idea in Seattle

Curved Pantry with lateral opening doors and walnut counter top.
Norman Sizemore Photographer
Inspiration for a timeless u-shaped brown floor kitchen pantry remodel in Chicago with open cabinets, white cabinets, wood countertops and brown countertops
Inspiration for a timeless u-shaped brown floor kitchen pantry remodel in Chicago with open cabinets, white cabinets, wood countertops and brown countertops

We designed this built in bench with shoe storage drawers, a shelf above and high and low hooks for adults and kids.
Photos: David Hiser
Example of a small classic entryway design in Portland with multicolored walls and a glass front door
Example of a small classic entryway design in Portland with multicolored walls and a glass front door

Light, bright family room with a smoke leuders mantel. Stained wood beams accent the pale tones in the room. Tall French doors with transoms give a light airy feel to the room. Photography by Danny Piassick. Architectural design by Charles Isreal.
Reload the page to not see this specific ad anymore
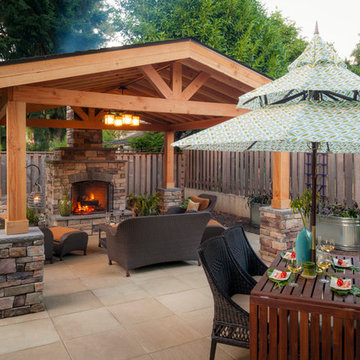
Gazebo, Covered Wood Structure, Outdoor Fireplace, Outdoor Living Space, Concrete Paver Hardscape, Ambient Lighting, Landscape Lighting, Outdoor Lighting,

The 800 square-foot guest cottage is located on the footprint of a slightly smaller original cottage that was built three generations ago. With a failing structural system, the existing cottage had a very low sloping roof, did not provide for a lot of natural light and was not energy efficient. Utilizing high performing windows, doors and insulation, a total transformation of the structure occurred. A combination of clapboard and shingle siding, with standout touches of modern elegance, welcomes guests to their cozy retreat.
The cottage consists of the main living area, a small galley style kitchen, master bedroom, bathroom and sleeping loft above. The loft construction was a timber frame system utilizing recycled timbers from the Balsams Resort in northern New Hampshire. The stones for the front steps and hearth of the fireplace came from the existing cottage’s granite chimney. Stylistically, the design is a mix of both a “Cottage” style of architecture with some clean and simple “Tech” style features, such as the air-craft cable and metal railing system. The color red was used as a highlight feature, accentuated on the shed dormer window exterior frames, the vintage looking range, the sliding doors and other interior elements.
Photographer: John Hession

Study room - contemporary built-in desk carpeted study room idea in DC Metro with white walls

SGM Photography
Inspiration for a small contemporary master white tile and stone tile marble floor bathroom remodel in New York with an undermount sink, white cabinets, marble countertops and flat-panel cabinets
Inspiration for a small contemporary master white tile and stone tile marble floor bathroom remodel in New York with an undermount sink, white cabinets, marble countertops and flat-panel cabinets
Home Design Ideas
Reload the page to not see this specific ad anymore
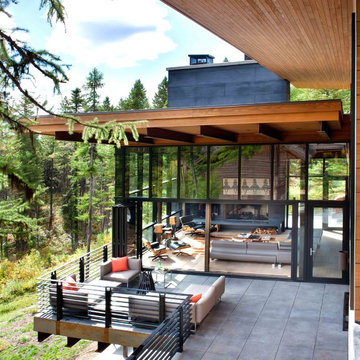
Gibeon Photography
Inspiration for a large rustic deck remodel in Other with no cover
Inspiration for a large rustic deck remodel in Other with no cover
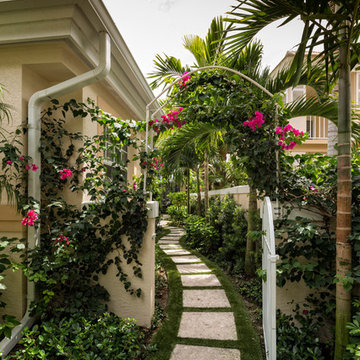
Here's what our clients from this project had to say:
We LOVE coming home to our newly remodeled and beautiful 41 West designed and built home! It was such a pleasure working with BJ Barone and especially Paul Widhalm and the entire 41 West team. Everyone in the organization is incredibly professional and extremely responsive. Personal service and strong attention to the client and details are hallmarks of the 41 West construction experience. Paul was with us every step of the way as was Ed Jordon (Gary David Designs), a 41 West highly recommended designer. When we were looking to build our dream home, we needed a builder who listened and understood how to bring our ideas and dreams to life. They succeeded this with the utmost honesty, integrity and quality!
41 West has exceeded our expectations every step of the way, and we have been overwhelmingly impressed in all aspects of the project. It has been an absolute pleasure working with such devoted, conscientious, professionals with expertise in their specific fields. Paul sets the tone for excellence and this level of dedication carries through the project. We so appreciated their commitment to perfection...So much so that we also hired them for two more remodeling projects.
We love our home and would highly recommend 41 West to anyone considering building or remodeling a home.

Photo by Frances Isaac (FVI Photo)
Inspiration for a large coastal master light wood floor, brown floor, exposed beam and shiplap wall bedroom remodel in Other with white walls and no fireplace
Inspiration for a large coastal master light wood floor, brown floor, exposed beam and shiplap wall bedroom remodel in Other with white walls and no fireplace
2912

























