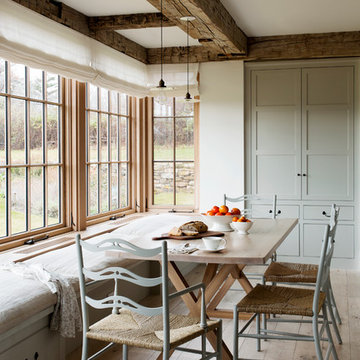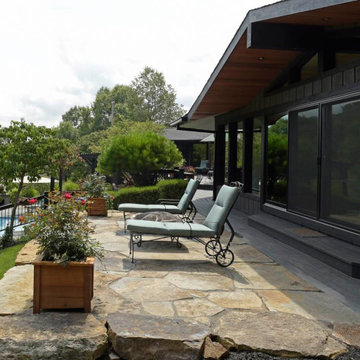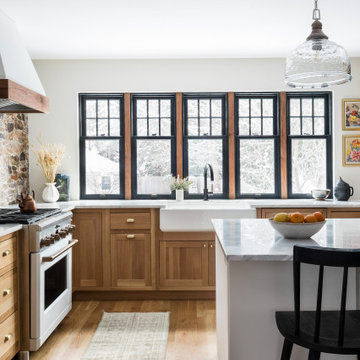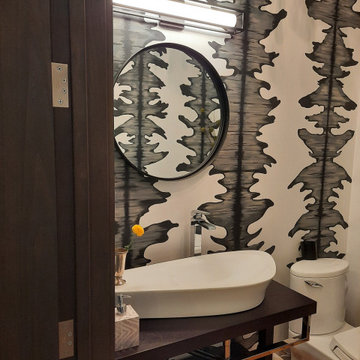Home Design Ideas

Inspiration for a transitional light wood floor kitchen remodel in Houston with an undermount sink, recessed-panel cabinets, gray cabinets, white backsplash, subway tile backsplash, stainless steel appliances, an island and white countertops

Moroccan Fish Scales in all white were the perfect choice to brighten and liven this small partial bath! Using a unique tile shape while keeping a monochromatic white theme is a great way to add pizazz to a bathroom that you and all your guests will love.
Large Moroccan Fish Scales – 301 Marshmallow

A beautiful transitional design was created by removing the range and microwave and adding a cooktop, under counter oven and hood. The microwave was relocated and an under counter microwave was incorporated into the design. These appliances were moved to balance the design and create a perfect symmetry. Additionally the small appliances, coffee maker, blender and toaster were incorporated into the pantries to keep them hidden and the tops clean. The walls were removed to create a great room concept that not only makes the kitchen a larger area but also transmits an inviting design appeal.
The master bath room had walls removed to accommodate a large double vanity. Toilet and shower was relocated to recreate a better design flow.
Products used were Miralis matte shaker white cabinetry. An exotic jumbo marble was used on the island and quartz tops throughout to keep the clean look.
The Final results of a gorgeous kitchen and bath
Find the right local pro for your project
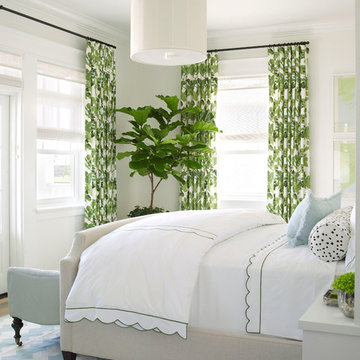
Example of a mid-sized beach style master light wood floor bedroom design in San Diego with white walls
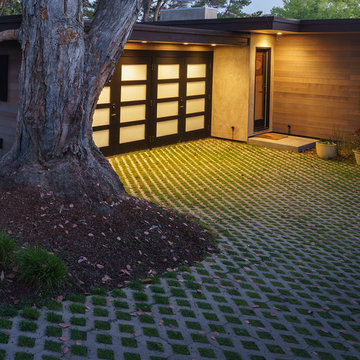
We completely renovated a simple low-lying house for a university family by opening the back side with large windows and a wrap-around patio. The kitchen counter extends to the exterior, enhancing the sense of openness to the outside. Large overhanging soffits and horizontal cedar siding keep the house from overpowering the view and help it settle into the landscape.
An expansive maple floor and white ceiling reinforce the horizontal sense of space.
Phil Bond Photography

After photos of completely renovated master bathroom
Photo Credit: Jane Beiles
Example of a mid-sized transitional master beige tile and subway tile porcelain tile and white floor bathroom design in New York with shaker cabinets, dark wood cabinets, white walls, a trough sink, quartz countertops and a hinged shower door
Example of a mid-sized transitional master beige tile and subway tile porcelain tile and white floor bathroom design in New York with shaker cabinets, dark wood cabinets, white walls, a trough sink, quartz countertops and a hinged shower door
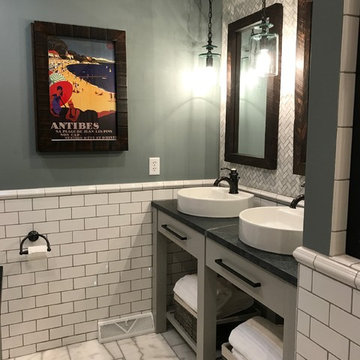
Sponsored
Columbus, OH
Snider & Metcalf Interior Design, LTD
Leading Interior Designers in Columbus, Ohio & Ponte Vedra, Florida

Example of a transitional master white tile white floor bathroom design in Tampa with recessed-panel cabinets, dark wood cabinets, gray walls, an undermount sink and a hinged shower door

Ansel Olson
Trendy master white tile and ceramic tile bathroom photo in Richmond with a vessel sink and white walls
Trendy master white tile and ceramic tile bathroom photo in Richmond with a vessel sink and white walls

David Dietrich Photography
Mountain style slate tile bathroom photo in Other
Mountain style slate tile bathroom photo in Other

Going up the Victorian front stair you enter Unit B at the second floor which opens to a flexible living space - previously there was no interior stair access to all floors so part of the task was to create a stairway that joined three floors together - so a sleek new stair tower was added.
Photo Credit: John Sutton Photography

Eric Rorer
Inspiration for a large mid-century modern partial sun backyard outdoor playset in San Francisco.
Inspiration for a large mid-century modern partial sun backyard outdoor playset in San Francisco.
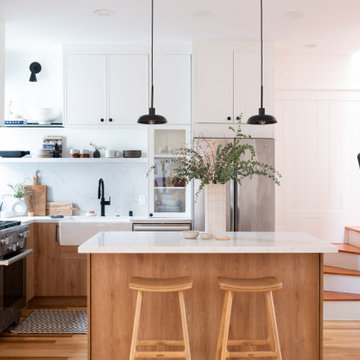
Built in 1907 and nestled into the beating heart of San Fran’s Bernal Heights neighbourhood, this adorable abode was an unpolished gem ready to be turned into our clients’ dream home.
Our mission was to gift Bonview with classic, natural and timeless style while setting it up with impressive functionality so that it was ready to be the pet-friendly, kid-friendly and entertaining-friendly home they needed it to be. Mission accepted!
Our clients’ vision was clear: They wanted whites, blacks and wood tones with texture and personality. Oh, and that spunky wine fridge? Yep, that was a non-negotiable. ?
“It’s not unusual for our friends and family to drop past unannounced any day of the week. And we love it!” They told us during our initial Design Therapy Sesh.
We knew immediately what she meant - we have an open-door policy with our families, too! Which was why we consciously created living spaces that were open, inviting and welcoming.
Now, the only problem our clients would have would be convincing their guests to leave!
Our clients also enjoyed cooking and baking casually, so we created an organized, intuitive and functional kitchen and pantry that made whipping up homemade dips and snacks for their game nights a breeze.

This beverage center is located adjacent to the kitchen and joint living area composed of greys, whites and blue accents. Our main focus was to create a space that would grab people’s attention, and be a feature of the kitchen. The cabinet color is a rich blue (amalfi) that creates a moody, elegant, and sleek atmosphere for the perfect cocktail hour.
This client is one who is not afraid to add sparkle, use fun patterns, and design with bold colors. For that added fun design we utilized glass Vihara tile in a iridescent finish along the back wall and behind the floating shelves. The cabinets with glass doors also have a wood mullion for an added accent. This gave our client a space to feature his beautiful collection of specialty glassware. The quilted hardware in a polished chrome finish adds that extra sparkle element to the design. This design maximizes storage space with a lazy susan in the corner, and pull-out cabinet organizers for beverages, spirits, and utensils.

Creating a space to entertain was the top priority in this Mukwonago kitchen remodel. The homeowners wanted seating and counter space for hosting parties and watching sports. By opening the dining room wall, we extended the kitchen area. We added an island and custom designed furniture-style bar cabinet with retractable pocket doors. A new awning window overlooks the backyard and brings in natural light. Many in-cabinet storage features keep this kitchen neat and organized.
Bar Cabinet
The furniture-style bar cabinet has retractable pocket doors and a drop-in quartz counter. The homeowners can entertain in style, leaving the doors open during parties. Guests can grab a glass of wine or make a cocktail right in the cabinet.
Outlet Strips
Outlet strips on the island and peninsula keeps the end panels of the island and peninsula clean. The outlet strips also gives them options for plugging in appliances during parties.
Modern Farmhouse Design
The design of this kitchen is modern farmhouse. The materials, patterns, color and texture define this space. We used shades of golds and grays in the cabinetry, backsplash and hardware. The chevron backsplash and shiplap island adds visual interest.
Custom Cabinetry
This kitchen features frameless custom cabinets with light rail molding. It’s designed to hide the under cabinet lighting and angled plug molding. Putting the outlets under the cabinets keeps the backsplash uninterrupted.
Storage Features
Efficient storage and organization was important to these homeowners.
We opted for deep drawers to allow for easy access to stacks of dishes and bowls.
Under the cooktop, we used custom drawer heights to meet the homeowners’ storage needs.
A third drawer was added next to the spice drawer rollout.
Narrow pullout cabinets on either side of the cooktop for spices and oils.
The pantry rollout by the double oven rotates 90 degrees.
Other Updates
Staircase – We updated the staircase with a barn wood newel post and matte black balusters
Fireplace – We whitewashed the fireplace and added a barn wood mantel and pilasters.
Home Design Ideas

Our St. Pete studio gave this beautiful traditional home a warm, welcoming ambience with bold accents and decor. Gray and white wallpaper perfectly frame the large windows in the living room, and the elegant furnishings add elegance and classiness to the space. The bedrooms are also styled with wallpaper that leaves a calm, soothing feel for instant relaxation. Fun prints and patterns add cheerfulness to the bedrooms, making them a private and personal space to hang out. The formal dining room has beautiful furnishings in bold blue accents and a striking chandelier to create a dazzling focal point.
---
Pamela Harvey Interiors offers interior design services in St. Petersburg and Tampa, and throughout Florida's Suncoast area, from Tarpon Springs to Naples, including Bradenton, Lakewood Ranch, and Sarasota.
For more about Pamela Harvey Interiors, see here: https://www.pamelaharveyinteriors.com/
To learn more about this project, see here: https://www.pamelaharveyinteriors.com/portfolio-galleries/traditional-home-oakhill-va

Architect : CKA
Light grey stained cedar siding, stucco, I-beam posts at entry, and standing seam metal roof
Inspiration for a contemporary white two-story stucco exterior home remodel in San Francisco with a metal roof and a black roof
Inspiration for a contemporary white two-story stucco exterior home remodel in San Francisco with a metal roof and a black roof

Tiny master bath has curbless shower with floor-to-ceiling Heath tile. IKEA floating vanity with marble vessel sink, and wall matte black faucet. Vintage mirror from Salvare Goods in LA. Wall niche with marble hex tile. Hanging sconce Kohler matte black shower set. Ceiling fixture from Rejuvenation
600

























