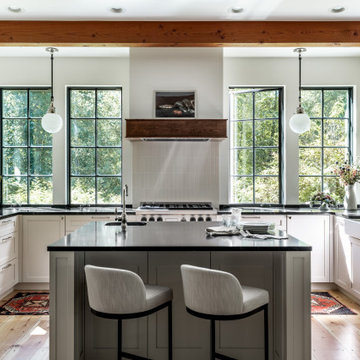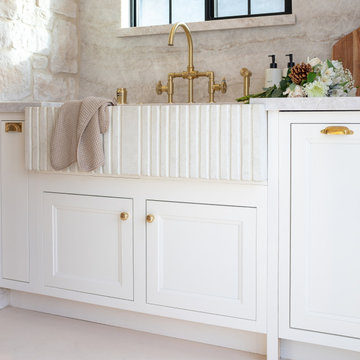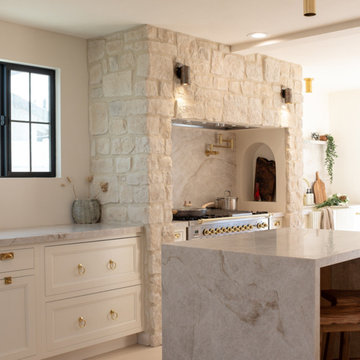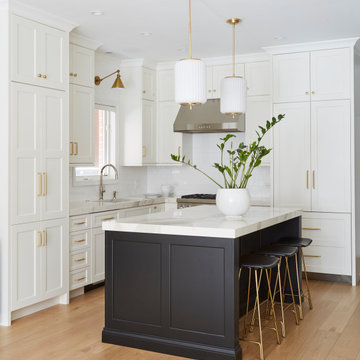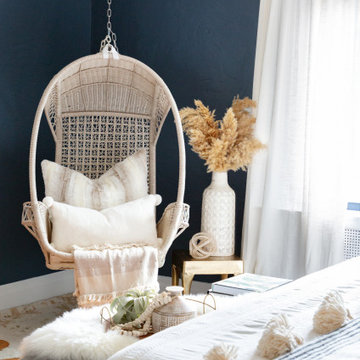Home Design Ideas

Inspiration for a huge transitional u-shaped brick floor and white floor dedicated laundry room remodel in Houston with a farmhouse sink, recessed-panel cabinets, blue cabinets, white walls, a side-by-side washer/dryer and white countertops

Inspiration for a coastal open concept living room remodel in Orlando with gray walls, a standard fireplace and a tile fireplace

A uniform and cohesive look adds simplicity to the overall aesthetic, supporting the minimalist design. The A5s is Glo’s slimmest profile, allowing for more glass, less frame, and wider sightlines. The concealed hinge creates a clean interior look while also providing a more energy-efficient air-tight window. The increased performance is also seen in the triple pane glazing used in both series. The windows and doors alike provide a larger continuous thermal break, multiple air seals, high-performance spacers, Low-E glass, and argon filled glazing, with U-values as low as 0.20. Energy efficiency and effortless minimalism create a breathtaking Scandinavian-style remodel.
Find the right local pro for your project

Bathroom - large transitional master white tile and ceramic tile marble floor, white floor and double-sink bathroom idea in Salt Lake City with gray cabinets, a two-piece toilet, gray walls, an undermount sink, quartz countertops, a hinged shower door, white countertops, a built-in vanity and shaker cabinets

Photography by Picture Perfect House
Inspiration for a mid-sized transitional 3/4 white tile and ceramic tile porcelain tile, single-sink and brown floor alcove shower remodel in Chicago with a two-piece toilet, an undermount sink, quartz countertops, a hinged shower door, gray countertops, a freestanding vanity, dark wood cabinets and gray walls
Inspiration for a mid-sized transitional 3/4 white tile and ceramic tile porcelain tile, single-sink and brown floor alcove shower remodel in Chicago with a two-piece toilet, an undermount sink, quartz countertops, a hinged shower door, gray countertops, a freestanding vanity, dark wood cabinets and gray walls

The laundry room was placed between the front of the house (kitchen/dining/formal living) and the back game/informal family room. Guests frequently walked by this normally private area.
Laundry room now has tall cleaning storage and custom cabinet to hide the washer/dryer when not in use. A new sink and faucet create a functional cleaning and serving space and a hidden waste bin sits on the right.
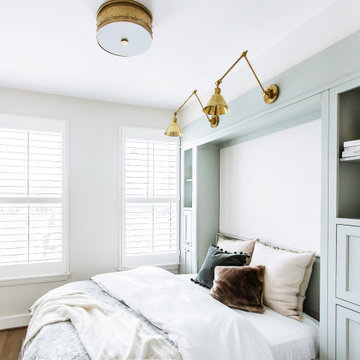
Hidden in the murphy bed built in are printer and laundry hamper. Can you guess where?
Bedroom - small transitional guest medium tone wood floor and brown floor bedroom idea in DC Metro with white walls
Bedroom - small transitional guest medium tone wood floor and brown floor bedroom idea in DC Metro with white walls

The Gold Fork is a contemporary mid-century design with clean lines, large windows, and the perfect mix of stone and wood. Taking that design aesthetic to an open floor plan offers great opportunities for functional living spaces, smart storage solutions, and beautifully appointed finishes. With a nod to modern lifestyle, the tech room is centrally located to create an exciting mixed-use space for the ability to work and live. Always the heart of the home, the kitchen is sleek in design with a full-service butler pantry complete with a refrigerator and loads of storage space.
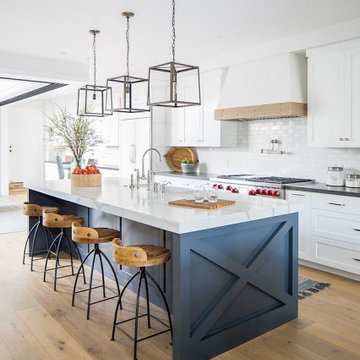
Inspiration for a large country galley light wood floor and brown floor open concept kitchen remodel in Columbus with a farmhouse sink, white cabinets, quartzite countertops, white backsplash, subway tile backsplash, stainless steel appliances, an island, white countertops and shaker cabinets

Example of a transitional master dark wood floor and tray ceiling bedroom design in Dallas with a standard fireplace and a stone fireplace

This Aspen retreat boasts both grandeur and intimacy. By combining the warmth of cozy textures and warm tones with the natural exterior inspiration of the Colorado Rockies, this home brings new life to the majestic mountains.

Inspiration for a 1960s light wood floor and beige floor utility room remodel in Los Angeles with a single-bowl sink, flat-panel cabinets, light wood cabinets, multicolored walls, a side-by-side washer/dryer and white countertops

Mudroom - mid-sized transitional medium tone wood floor and brown floor mudroom idea in Boise with white walls

A stunning walnut kitchen remodel named Wonderfully Walnut! Our kitchen and bath designer, Claire, worked with her clients to transform their kitchen with a new design and higher quality cabinetry.
Photography: Scott Amundson Photography
Home Design Ideas
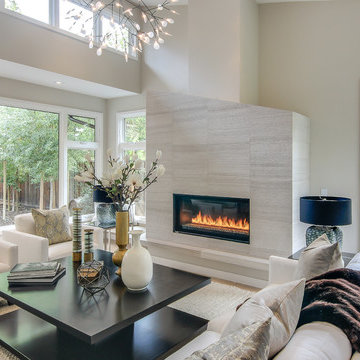
Inspiration for a large contemporary formal and enclosed light wood floor and beige floor living room remodel in San Francisco with beige walls, a tile fireplace, a ribbon fireplace and no tv
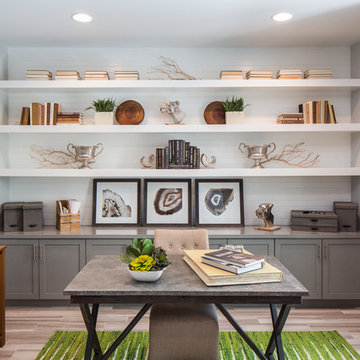
Photo by Chad Mellon
Study room - contemporary freestanding desk light wood floor study room idea in Orange County with white walls
Study room - contemporary freestanding desk light wood floor study room idea in Orange County with white walls

Photos by Langdon Clay
Mid-sized country master slate floor bathroom photo in San Francisco with medium tone wood cabinets, flat-panel cabinets, gray walls, a two-piece toilet, an undermount sink and solid surface countertops
Mid-sized country master slate floor bathroom photo in San Francisco with medium tone wood cabinets, flat-panel cabinets, gray walls, a two-piece toilet, an undermount sink and solid surface countertops
3184

























