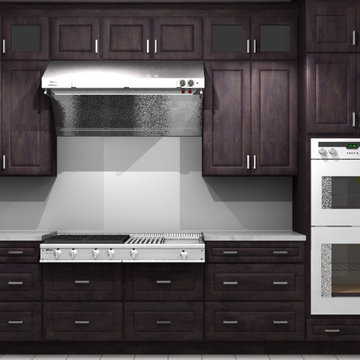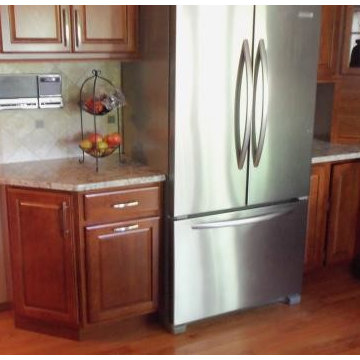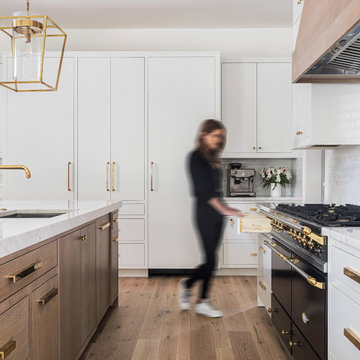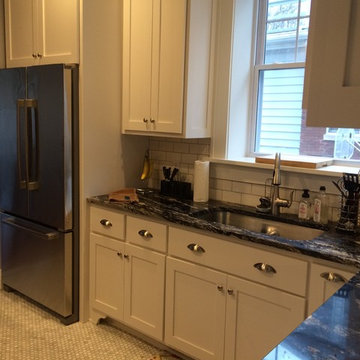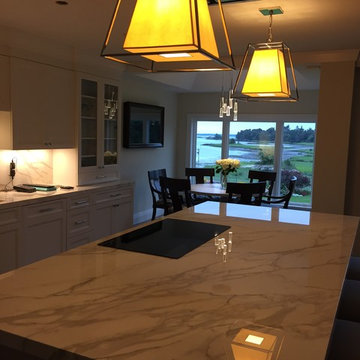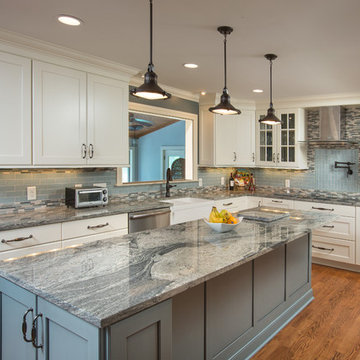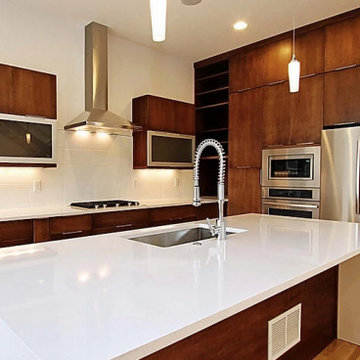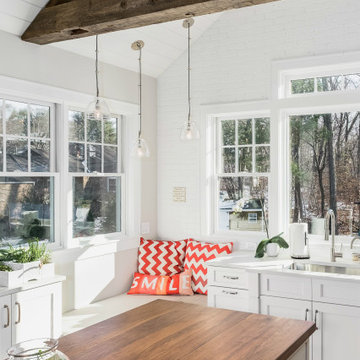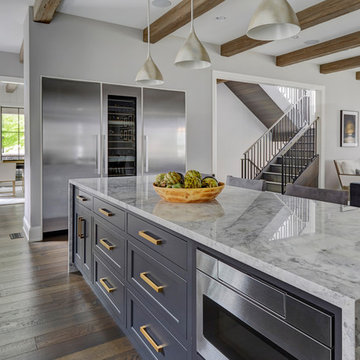Kitchen Ideas & Designs
Refine by:
Budget
Sort by:Popular Today
60161 - 60180 of 4,409,544 photos
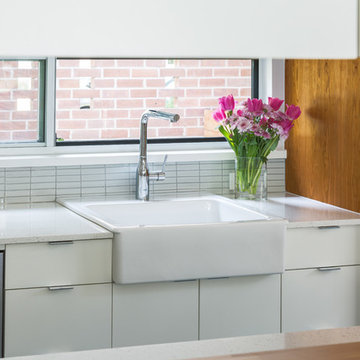
Leonid Furmansky
Inspiration for a small 1950s galley porcelain tile and blue floor kitchen remodel in Austin with a farmhouse sink, flat-panel cabinets, white cabinets, quartz countertops, white backsplash and ceramic backsplash
Inspiration for a small 1950s galley porcelain tile and blue floor kitchen remodel in Austin with a farmhouse sink, flat-panel cabinets, white cabinets, quartz countertops, white backsplash and ceramic backsplash
Find the right local pro for your project
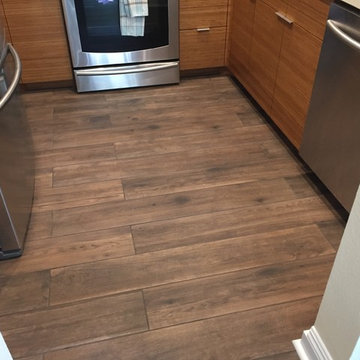
Example of a trendy bamboo floor and brown floor kitchen design in Orange County with open cabinets, brown cabinets and wood countertops
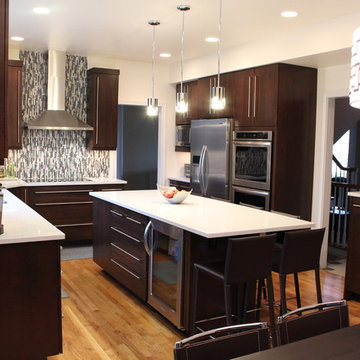
Example of a minimalist u-shaped eat-in kitchen design in Cincinnati with an undermount sink, flat-panel cabinets, dark wood cabinets, quartz countertops, multicolored backsplash and stainless steel appliances
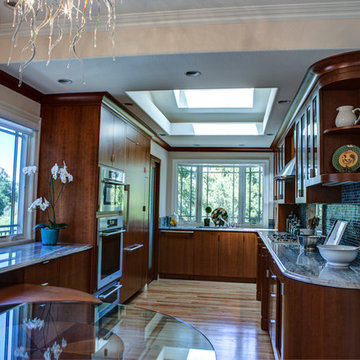
Serena Hartoog Photography
Inspiration for an eclectic kitchen remodel in San Francisco
Inspiration for an eclectic kitchen remodel in San Francisco

Sponsored
Over 300 locations across the U.S.
Schedule Your Free Consultation
Ferguson Bath, Kitchen & Lighting Gallery
Ferguson Bath, Kitchen & Lighting Gallery
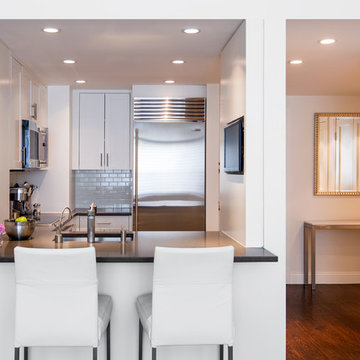
Eat-in kitchen - small contemporary u-shaped dark wood floor eat-in kitchen idea in New York with an undermount sink, recessed-panel cabinets, white cabinets, solid surface countertops, white backsplash, subway tile backsplash, stainless steel appliances and no island
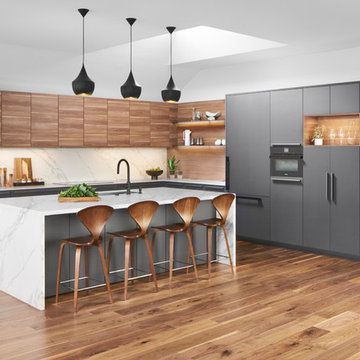
Carbon Gray satin lacquer Bondi | Tennessee Walnut Orlando
©Lars Frazer Photography
Inspiration for a contemporary l-shaped medium tone wood floor kitchen remodel in Austin with an undermount sink, flat-panel cabinets, gray cabinets, marble countertops, white backsplash, stone slab backsplash, an island and white countertops
Inspiration for a contemporary l-shaped medium tone wood floor kitchen remodel in Austin with an undermount sink, flat-panel cabinets, gray cabinets, marble countertops, white backsplash, stone slab backsplash, an island and white countertops
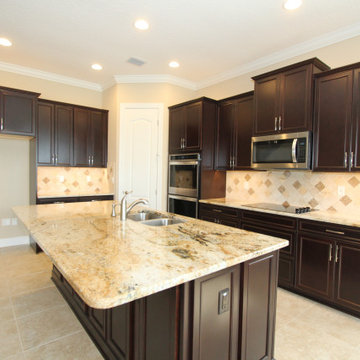
The St. Andrews was carefully crafted to offer large open living areas on narrow lots. When you walk into the St. Andrews, you will be wowed by the grand two-story celling just beyond the foyer. Continuing into the home, the first floor alone offers over 2,200 square feet of living space and features the master bedroom, guest bedroom and bath, a roomy den highlighted by French doors, and a separate family foyer just off the garage. Also on the first floor is the spacious kitchen which offers a large walk-in pantry, adjacent dining room, and flush island top that overlooks the great room and oversized, covered lanai. The lavish master suite features two oversized walk-in closets, dual vanities, a roomy walk-in shower, and a beautiful garden tub. The second-floor adds just over 600 square feet of flexible space with a large rear-facing loft and covered balcony as well as a third bedroom and bath.
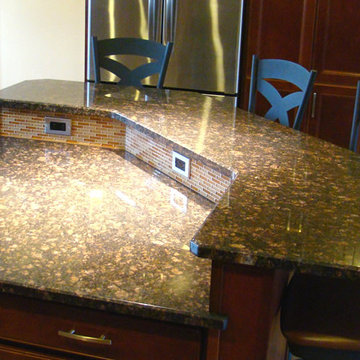
Example of a mid-sized u-shaped slate floor eat-in kitchen design in New York with dark wood cabinets, granite countertops, stainless steel appliances and an island
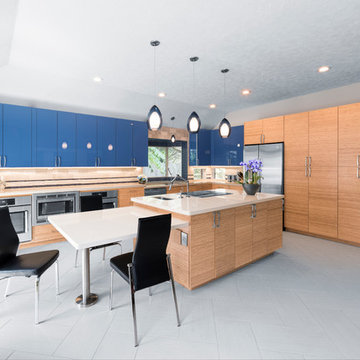
This contemporary kitchen is designed for accessibility and ease of use for everyone in the family, including the mother who uses an electric wheelchair.
It won 4 National First Place awards and an Honorable Mention for Universal Design and Aging in Place.
Photographer - Brian Vogel
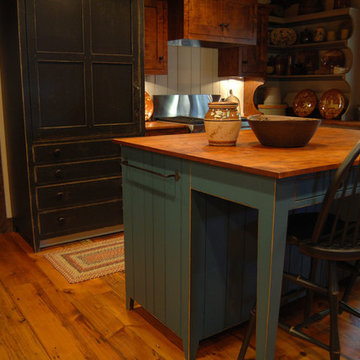
Kentucky Log Cabin Primitive Kitchen
This was a project in Central Kentucky. The owner was a doctor and this was his pet project, so there was no real time frame or budget so the detail is incredible.
He scoured the country side for parts and pieces, and had some local talented craftsmen, help him put it all together. It is an awesome project inside and out.
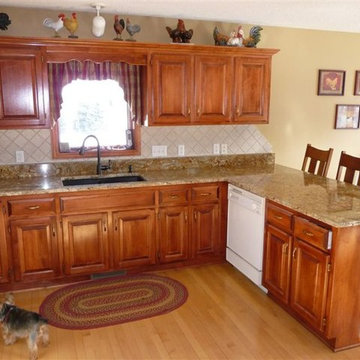
Inspiration for a mid-sized l-shaped open concept kitchen remodel in Minneapolis with an undermount sink, medium tone wood cabinets, granite countertops, white appliances and an island
Kitchen Ideas & Designs
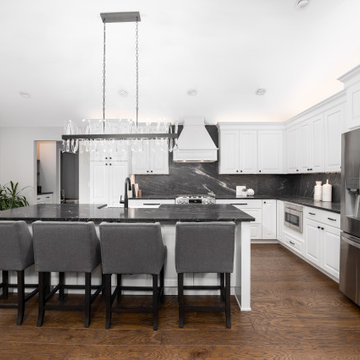
Sponsored
Hilliard, OH
Schedule a Free Consultation
Nova Design Build
Custom Premiere Design-Build Contractor | Hilliard, OH
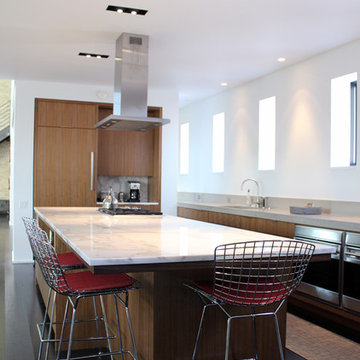
Open kitchen
Inspiration for a modern galley open concept kitchen remodel in Chicago with flat-panel cabinets, light wood cabinets, marble countertops and paneled appliances
Inspiration for a modern galley open concept kitchen remodel in Chicago with flat-panel cabinets, light wood cabinets, marble countertops and paneled appliances
3009






