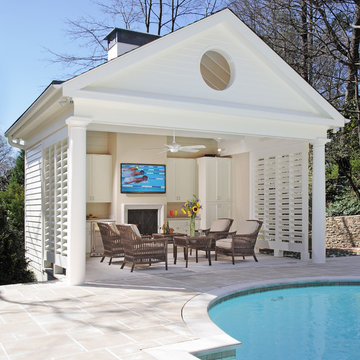Home Design Ideas

New custom cabinetry in an off-white finish offer storage galore. Hand made zellige tiles provide a pop of color in this otherwise neutral kitchen. New European range and hood provide a handsome focal point. Rectangle island with marble top is home to an undermount sink, dishwasher, trash bin, seating as well as extra storage. New panel-ready refrigerator and coffee station complete this classic look.

Barbara Ries
Inspiration for a traditional partial sun stone garden path in San Francisco with a pergola.
Inspiration for a traditional partial sun stone garden path in San Francisco with a pergola.

Living room - large transitional formal and enclosed carpeted living room idea in Minneapolis with gray walls, no tv, a ribbon fireplace and a stone fireplace
Find the right local pro for your project

Open concept kitchen - huge contemporary galley porcelain tile and black floor open concept kitchen idea in Minneapolis with flat-panel cabinets, white cabinets, white appliances, an island, a single-bowl sink, quartz countertops, white backsplash and white countertops
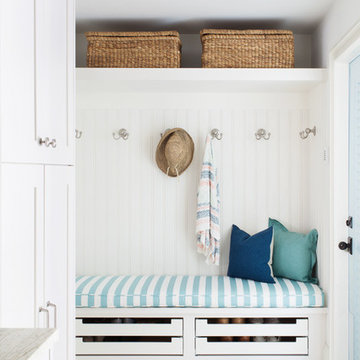
Michelle Peek Photography
Inspiration for a mid-sized coastal marble floor and white floor mudroom remodel in Miami with white walls
Inspiration for a mid-sized coastal marble floor and white floor mudroom remodel in Miami with white walls

Monogram appliances. Custom cabinetry from F1 Cabinets in Phoenix, AZ.
Won bronze in the national design competition by Kitchen and Bath Design Awards and is featured in a 12 page article in the June July issue of Phoenix Home and Garden Magazine
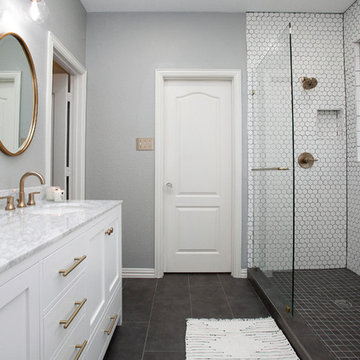
A small yet stylish modern bathroom remodel. Double standing shower with beautiful white hexagon tiles & black grout to create a great contrast.Gold round wall mirrors, dark gray flooring with white his & hers vanities and Carrera marble countertop. Gold hardware to complete the chic look.
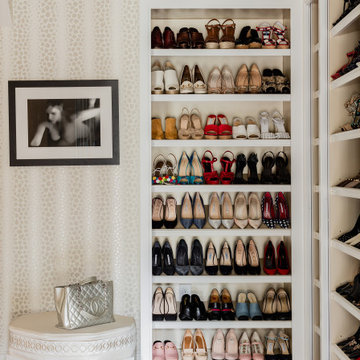
Example of a huge transitional gender-neutral dark wood floor and brown floor walk-in closet design in Boston with recessed-panel cabinets and white cabinets

Bathroom - large mid-century modern master white tile terrazzo floor, white floor and double-sink bathroom idea in Austin with flat-panel cabinets, green cabinets, white walls, a drop-in sink, white countertops and a built-in vanity

Inspiration for a mid-sized transitional gray floor and porcelain tile entryway remodel in San Francisco with gray walls and a white front door

Large transitional formal and open concept porcelain tile and white floor living room photo in Chicago with gray walls, a standard fireplace and a stone fireplace
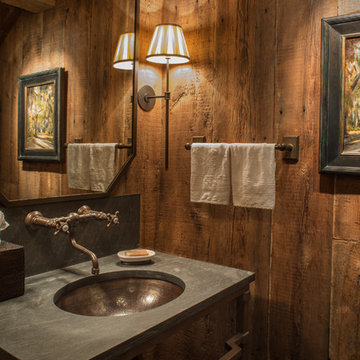
Coming from Minnesota this couple already had an appreciation for a woodland retreat. Wanting to lay some roots in Sun Valley, Idaho, guided the incorporation of historic hewn, stone and stucco into this cozy home among a stand of aspens with its eye on the skiing and hiking of the surrounding mountains.
Miller Architects, PC

Sponsored
Columbus, OH
8x Best of Houzz
Dream Baths by Kitchen Kraft
Your Custom Bath Designers & Remodelers in Columbus I 10X Best Houzz

Designed By: Richard Bustos Photos By: Jeri Koegel
Ron and Kathy Chaisson have lived in many homes throughout Orange County, including three homes on the Balboa Peninsula and one at Pelican Crest. But when the “kind of retired” couple, as they describe their current status, decided to finally build their ultimate dream house in the flower streets of Corona del Mar, they opted not to skimp on the amenities. “We wanted this house to have the features of a resort,” says Ron. “So we designed it to have a pool on the roof, five patios, a spa, a gym, water walls in the courtyard, fire-pits and steam showers.”
To bring that five-star level of luxury to their newly constructed home, the couple enlisted Orange County’s top talent, including our very own rock star design consultant Richard Bustos, who worked alongside interior designer Trish Steel and Patterson Custom Homes as well as Brandon Architects. Together the team created a 4,500 square-foot, five-bedroom, seven-and-a-half-bathroom contemporary house where R&R get top billing in almost every room. Two stories tall and with lots of open spaces, it manages to feel spacious despite its narrow location. And from its third floor patio, it boasts panoramic ocean views.
“Overall we wanted this to be contemporary, but we also wanted it to feel warm,” says Ron. Key to creating that look was Richard, who selected the primary pieces from our extensive portfolio of top-quality furnishings. Richard also focused on clean lines and neutral colors to achieve the couple’s modern aesthetic, while allowing both the home’s gorgeous views and Kathy’s art to take center stage.
As for that mahogany-lined elevator? “It’s a requirement,” states Ron. “With three levels, and lots of entertaining, we need that elevator for keeping the bar stocked up at the cabana, and for our big barbecue parties.” He adds, “my wife wears high heels a lot of the time, so riding the elevator instead of taking the stairs makes life that much better for her.”

Elegant gray two-story wood gable roof photo in Seattle with a mixed material roof

Hidden Speakers with Painted Speaker Cloth
Trendy open concept family room photo in Miami with beige walls and a media wall
Trendy open concept family room photo in Miami with beige walls and a media wall
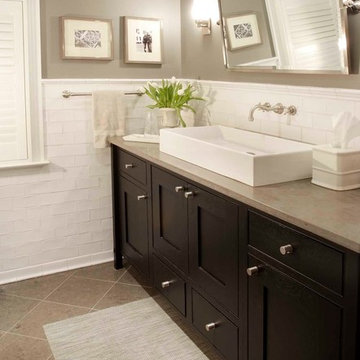
A new first floor Powder room for a restored 100 year old Farmhouse in northern New Jersey. The vessel sink over the stained wood vanity and wall mounted faucet are notable details, offering a modern take on a traditional home interior.
Home Design Ideas
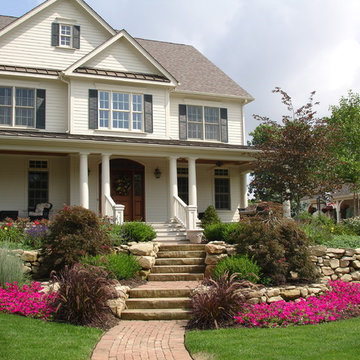
Sponsored
Columbus, OH
Free consultation for landscape design!
Peabody Landscape Group
Franklin County's Reliable Landscape Design & Contracting

Cream walls, trim and ceiling are featured alongside white subway tile with cream tile accents. A Venetian mirror hangs above a white porcelain pedestal sink and alongside a complementary toilet. A brushed nickel faucet and accessories contrast with the Calcutta gold floor tile, tub deck and shower shelves.
A leaded glass window, vintage milk glass ceiling light and frosted glass and brushed nickel wall light continue the crisp, clean feeling of this bright bathroom. The vintage 1920s flavor of this room reflects the original look of its elegant, sophisticated home.

Inspired by the Japanese "roten-buro" (outdoor bath), this master bath uses natural materials and textures to create the feeling of bathing out in nature. Designer: Fumiko Faiman. Photographer: Jeri Koegel.
760


























