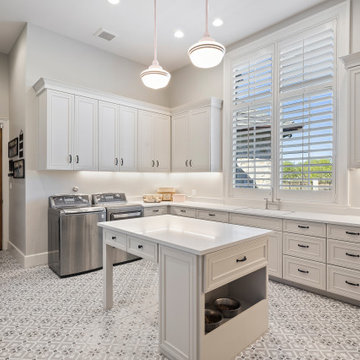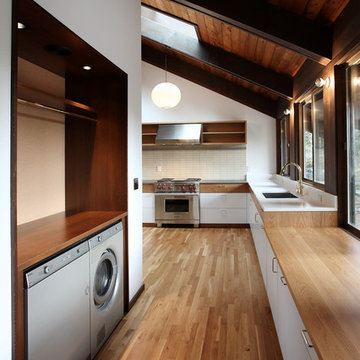Laundry Room Ideas & Designs
Refine by:
Budget
Sort by:Popular Today
1441 - 1460 of 146,491 photos

Reclaimed wood accent wall and tile backsplash in the laundry room. The sliding barn door opens from the mud room / side entry.
Inspiration for a mid-sized farmhouse concrete floor and brown floor dedicated laundry room remodel in Austin with shaker cabinets, white cabinets, quartz countertops, a side-by-side washer/dryer, an undermount sink and multicolored walls
Inspiration for a mid-sized farmhouse concrete floor and brown floor dedicated laundry room remodel in Austin with shaker cabinets, white cabinets, quartz countertops, a side-by-side washer/dryer, an undermount sink and multicolored walls

Open shelving in the laundry room provides plenty of room for linens. Photo by Mike Kaskel
Mid-sized farmhouse u-shaped porcelain tile and brown floor dedicated laundry room photo in Chicago with open cabinets, white cabinets, marble countertops, white walls and gray countertops
Mid-sized farmhouse u-shaped porcelain tile and brown floor dedicated laundry room photo in Chicago with open cabinets, white cabinets, marble countertops, white walls and gray countertops
Find the right local pro for your project
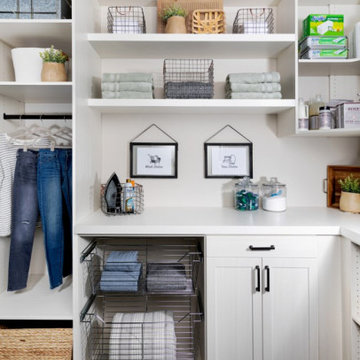
Are you catching up on laundry? With a bit more time on your hands, it's a task that makes everyone feel organized. And thanks to a convenient custom counter and pull out baskets, folding laundry fresh out of the dryer has never been easier. Schedule your free virtual design consultation on our website and let's get started planning your new laundry room today!

Free ebook, Creating the Ideal Kitchen. DOWNLOAD NOW
This Chicago client was tired of living with her outdated and not-so-functional kitchen and came in for an update. The goals were to update the look of the space, enclose the washer/dryer, upgrade the appliances and the cabinets.
The space is located in turn-of-the-century brownstone, so we tried to stay in keeping with that era but provide an updated and functional space.
One of the primary challenges of this project was a chimney that jutted into the space. The old configuration meandered around the chimney creating some strange configurations and odd depths for the countertop.
We finally decided that just flushing out the wall along the chimney instead would create a cleaner look and in the end a better functioning space. It also created the opportunity to access those new pockets of space behind the wall with appliance garages to create a unique and functional feature.
The new galley kitchen has the sink on one side and the range opposite with the refrigerator on the end of the run. This very functional layout also provides large runs of counter space and plenty of storage. The washer/dryer were relocated to the opposite side of the kitchen per the client's request, and hide behind a large custom bi-fold door when not in use.
A wine fridge and microwave are tucked under the counter so that the primary visual is the custom mullioned doors with antique glass and custom marble backsplash design. White cabinetry, Carrera countertops and an apron sink complete the vintage feel of the space, and polished nickel hardware and light fixtures add a little bit of bling.
Designed by: Susan Klimala, CKD, CBD
Photography by: Carlos Vergara
For more information on kitchen and bath design ideas go to: www.kitchenstudio-ge.com

With a design inspired by using sustainable materials, the owner of this contemporary home in Haughton, LA, wanted to achieve a modern exterior without sacrificing thermal performance and energy efficiency. The architect’s design called for spacious, light-filled rooms with walls of windows and doors to showcase the homeowner’s art collection. LEED® was also considered during the design and construction of the home. Critical to the project’s success was window availability with short lead times.

Becky Pospical
large Laundry room and mudroom combined. Door in front leads to driveway, door in back leads to patio and pool. Built in desk provides a drop zone for items.

Laundry room. Custom light fixtures fabricated from smudge pots. Designed and fabricated by owner.
Inspiration for a mid-sized rustic l-shaped gray floor and concrete floor dedicated laundry room remodel in Seattle with an utility sink, shaker cabinets, white walls, a stacked washer/dryer, gray countertops, medium tone wood cabinets and solid surface countertops
Inspiration for a mid-sized rustic l-shaped gray floor and concrete floor dedicated laundry room remodel in Seattle with an utility sink, shaker cabinets, white walls, a stacked washer/dryer, gray countertops, medium tone wood cabinets and solid surface countertops

Classic, timeless and ideally positioned on a sprawling corner lot set high above the street, discover this designer dream home by Jessica Koltun. The blend of traditional architecture and contemporary finishes evokes feelings of warmth while understated elegance remains constant throughout this Midway Hollow masterpiece unlike no other. This extraordinary home is at the pinnacle of prestige and lifestyle with a convenient address to all that Dallas has to offer.

Nicole Leone
Dedicated laundry room - mid-sized transitional galley ceramic tile and multicolored floor dedicated laundry room idea in Los Angeles with an undermount sink, shaker cabinets, gray cabinets, solid surface countertops, gray walls, a side-by-side washer/dryer and gray countertops
Dedicated laundry room - mid-sized transitional galley ceramic tile and multicolored floor dedicated laundry room idea in Los Angeles with an undermount sink, shaker cabinets, gray cabinets, solid surface countertops, gray walls, a side-by-side washer/dryer and gray countertops
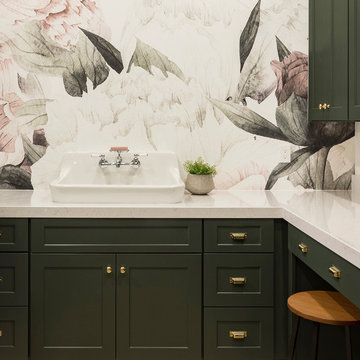
Swanbridge countertops in green and white laundry room
Photo: High Res Media
Build: AFT Construction
Design: E Interiors
Transitional laundry room photo in Phoenix with quartz countertops
Transitional laundry room photo in Phoenix with quartz countertops

Jeff Beene
Example of a mid-sized classic galley light wood floor and brown floor utility room design in Phoenix with shaker cabinets, white cabinets, wood countertops, beige walls, a side-by-side washer/dryer and brown countertops
Example of a mid-sized classic galley light wood floor and brown floor utility room design in Phoenix with shaker cabinets, white cabinets, wood countertops, beige walls, a side-by-side washer/dryer and brown countertops

Wall mounted ironing board cabinet, great for space saving in small spaces.
Mid-sized trendy l-shaped light wood floor dedicated laundry room photo in Los Angeles with an undermount sink, flat-panel cabinets, white cabinets, quartzite countertops, gray walls and a stacked washer/dryer
Mid-sized trendy l-shaped light wood floor dedicated laundry room photo in Los Angeles with an undermount sink, flat-panel cabinets, white cabinets, quartzite countertops, gray walls and a stacked washer/dryer
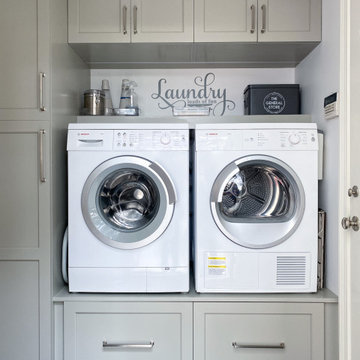
This laundry room is part of our Country Club Kitchen Remodel project in North Reading MA. The cabinets are Tedd Wood Cabinetry in Monument Gray with brushed satin nickel hardware. The compact Bosch washer and dryer are installed on a raised platform to allow space for drawers below that hold their laundry baskets. The tall cabinets provide additional storage for cleaning supplies. The porcelain tile floor is Norgestone Novebell Slate.
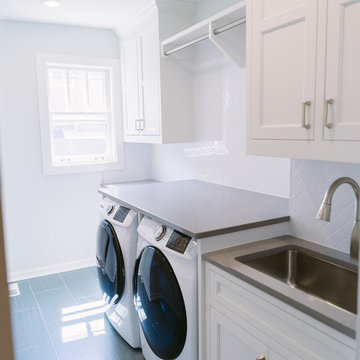
Mid-sized transitional galley ceramic tile and gray floor dedicated laundry room photo in Cincinnati with a single-bowl sink, white cabinets, quartz countertops, white walls, an integrated washer/dryer, recessed-panel cabinets and gray countertops

Ironing clutter solved with this custom cabinet by Cabinets & Designs.
Dedicated laundry room - mid-sized modern carpeted dedicated laundry room idea in Houston with flat-panel cabinets, medium tone wood cabinets, solid surface countertops, brown walls and a farmhouse sink
Dedicated laundry room - mid-sized modern carpeted dedicated laundry room idea in Houston with flat-panel cabinets, medium tone wood cabinets, solid surface countertops, brown walls and a farmhouse sink
Laundry Room Ideas & Designs
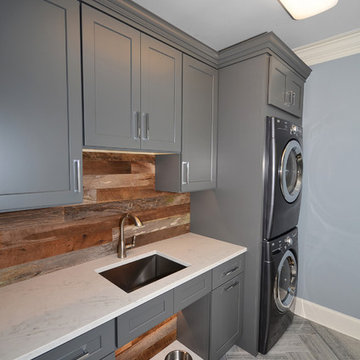
Lanshai Stone tile form The Tile Shop laid in a herringbone pattern, Zodiak London Sky Quartz countertops, Reclaimed Barnwood backsplash from a Lincolnton, NC barn from ReclaimedNC, LED undercabinet lights, and custom dog feeding area.

Nothing says a laundry room has to be boring and this one certainly is not. Beautiful Moroccan patterned tile floor, white cabinetry and plenty of storage make this laundry room one in which anyone would want to spend some time.
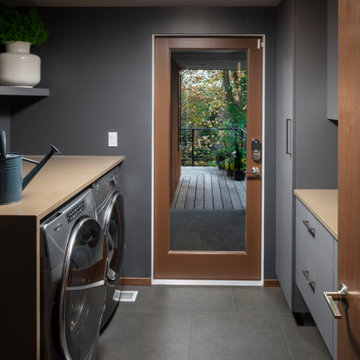
This home, which was originally built in 1960, is a classic example of Mid-Century Modern Design. Over the years, the home had fallen into disrepair. The clients, who had recently purchased the home, approached Pelletier+Schaar because they wanted to upgrade and modernize the bathroom, master and laundry as well as add an expanded deck with a covered portion while simultaneously maintaining the aesthetics characteristic of mid-century modern design.
73






