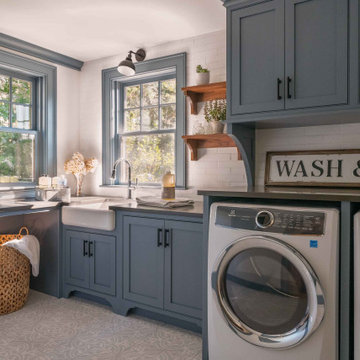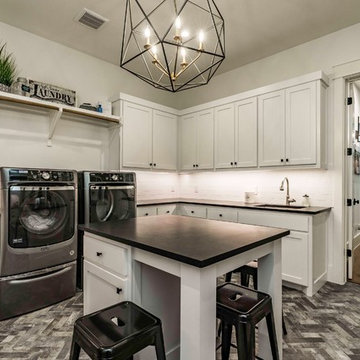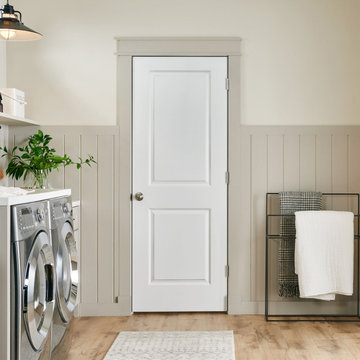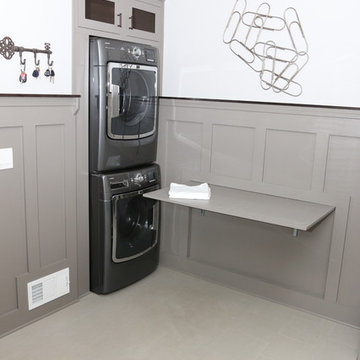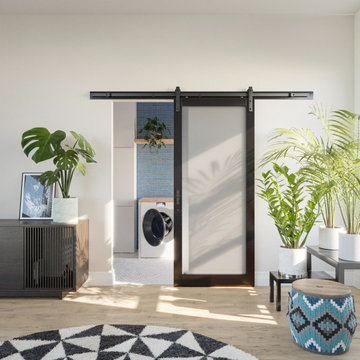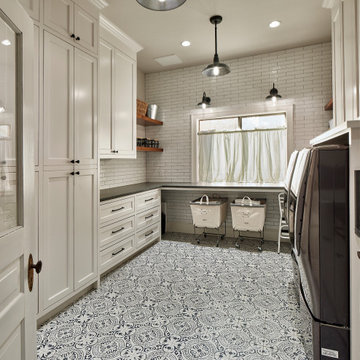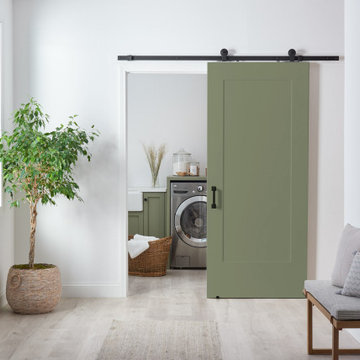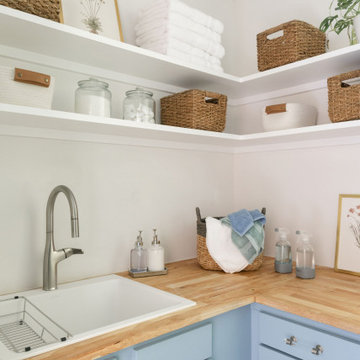Laundry Room Ideas & Designs
Refine by:
Budget
Sort by:Popular Today
1381 - 1400 of 145,985 photos
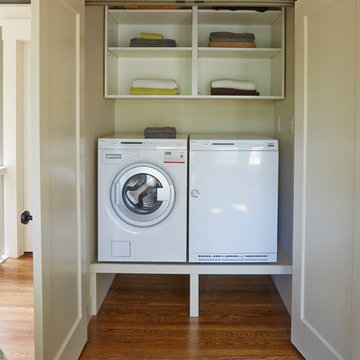
Mike Kaskel
Mid-sized elegant single-wall medium tone wood floor laundry closet photo in San Francisco with open cabinets, white cabinets, white walls and a side-by-side washer/dryer
Mid-sized elegant single-wall medium tone wood floor laundry closet photo in San Francisco with open cabinets, white cabinets, white walls and a side-by-side washer/dryer
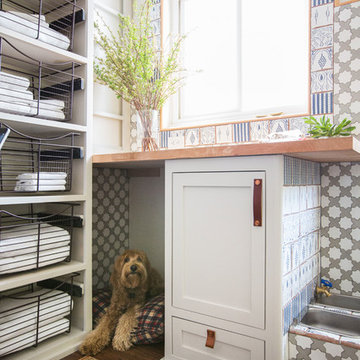
Tessa Neustadt
Example of a mid-sized beach style dark wood floor utility room design in Los Angeles with shaker cabinets, gray cabinets, wood countertops and white walls
Example of a mid-sized beach style dark wood floor utility room design in Los Angeles with shaker cabinets, gray cabinets, wood countertops and white walls
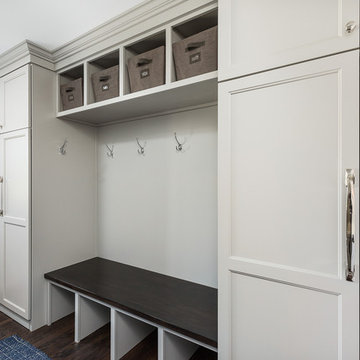
Picture Perfect House
Inspiration for a large transitional galley dark wood floor and brown floor utility room remodel in Chicago with flat-panel cabinets, white walls and a side-by-side washer/dryer
Inspiration for a large transitional galley dark wood floor and brown floor utility room remodel in Chicago with flat-panel cabinets, white walls and a side-by-side washer/dryer
Find the right local pro for your project

Utility room - huge transitional galley multicolored floor utility room idea in Salt Lake City with a farmhouse sink, a side-by-side washer/dryer, shaker cabinets, marble countertops, white walls, white countertops and blue cabinets

The elegant feel of this home flows throughout the open first-floor and continues into the mudroom and laundry room, with gray grasscloth wallpaper, quartz countertops and custom cabinetry. Smart storage solutions AND a built-in dog kennel was also on my clients' wish-list.
Design Connection, Inc. provided; Space plans, custom cabinet designs, furniture, wall art, lamps, and project management to ensure all aspects of this space met the firm’s high criteria.
Reload the page to not see this specific ad anymore

Kingsburg, CA
Large elegant l-shaped medium tone wood floor and brown floor utility room photo in Other with a farmhouse sink, recessed-panel cabinets, white cabinets, multicolored walls, a side-by-side washer/dryer, quartz countertops and beige countertops
Large elegant l-shaped medium tone wood floor and brown floor utility room photo in Other with a farmhouse sink, recessed-panel cabinets, white cabinets, multicolored walls, a side-by-side washer/dryer, quartz countertops and beige countertops

Heather Ryan, Interior Designer H.Ryan Studio - Scottsdale, AZ www.hryanstudio.com
Mid-sized transitional galley multicolored floor dedicated laundry room photo in Phoenix with a farmhouse sink, recessed-panel cabinets, gray cabinets, quartz countertops, white backsplash, subway tile backsplash, white walls, a stacked washer/dryer and gray countertops
Mid-sized transitional galley multicolored floor dedicated laundry room photo in Phoenix with a farmhouse sink, recessed-panel cabinets, gray cabinets, quartz countertops, white backsplash, subway tile backsplash, white walls, a stacked washer/dryer and gray countertops
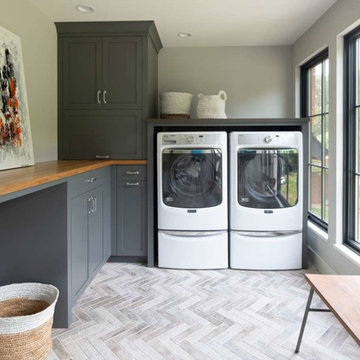
Scott Amundson Photography
Dedicated laundry room - scandinavian l-shaped porcelain tile and gray floor dedicated laundry room idea in Minneapolis with gray cabinets, wood countertops, a side-by-side washer/dryer, brown countertops, shaker cabinets and gray walls
Dedicated laundry room - scandinavian l-shaped porcelain tile and gray floor dedicated laundry room idea in Minneapolis with gray cabinets, wood countertops, a side-by-side washer/dryer, brown countertops, shaker cabinets and gray walls
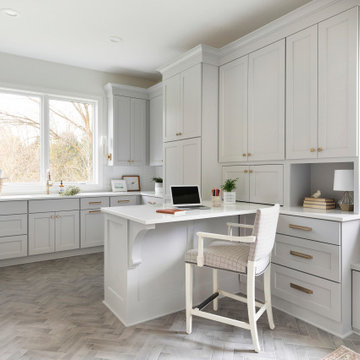
Martha O'Hara Interiors, Interior Design & Photo Styling | Thompson Construction, Builder | Spacecrafting Photography, Photography
Please Note: All “related,” “similar,” and “sponsored” products tagged or listed by Houzz are not actual products pictured. They have not been approved by Martha O’Hara Interiors nor any of the professionals credited. For information about our work, please contact design@oharainteriors.com.
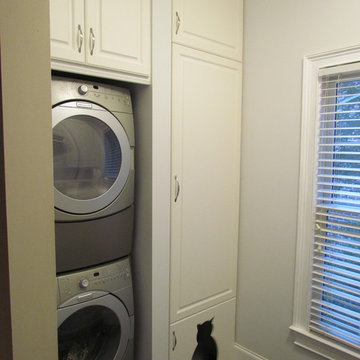
The stacked washer and dryer fit their space perfectly, and the simple cabinet arrangement gives little clue to the tightly organized storage options within. Atlanta Closet & Storage Solutions/David Buchsbaum
Reload the page to not see this specific ad anymore
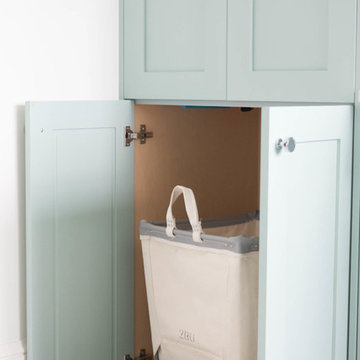
Kate Osborne
Laundry room - transitional laundry room idea in Salt Lake City
Laundry room - transitional laundry room idea in Salt Lake City

The opposite side of the bed loft houses the laundry and closet space. A vent-free all-in-one washer dryer combo unit adds to the efficiency of the home, with convenient proximity to the hanging space of the closet and the ample storage of the full cabinetry wall.
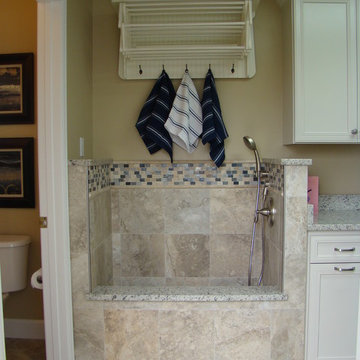
Doggie bath accommodates large sized Labridoodles.
Kane Interior Design
Example of a classic laundry room design in Orlando
Example of a classic laundry room design in Orlando
Laundry Room Ideas & Designs
Reload the page to not see this specific ad anymore

Zachary Molino
Large farmhouse u-shaped ceramic tile utility room photo in Salt Lake City with a single-bowl sink, shaker cabinets, granite countertops, gray walls and a stacked washer/dryer
Large farmhouse u-shaped ceramic tile utility room photo in Salt Lake City with a single-bowl sink, shaker cabinets, granite countertops, gray walls and a stacked washer/dryer

Example of a cottage black floor utility room design in Portland with shaker cabinets, green cabinets, wood countertops, white walls and a side-by-side washer/dryer
70






