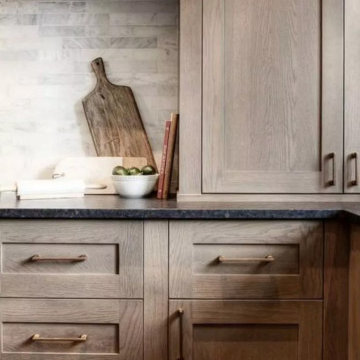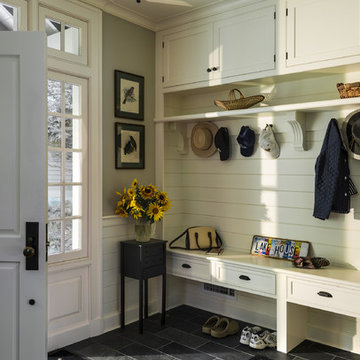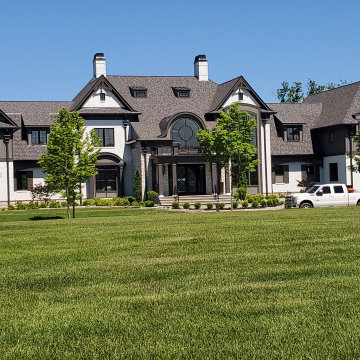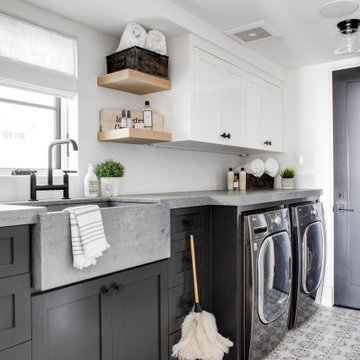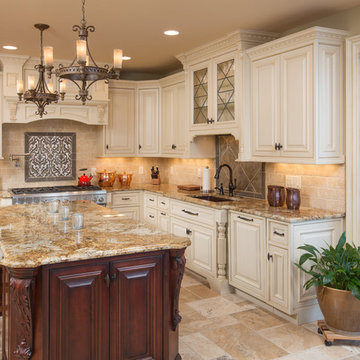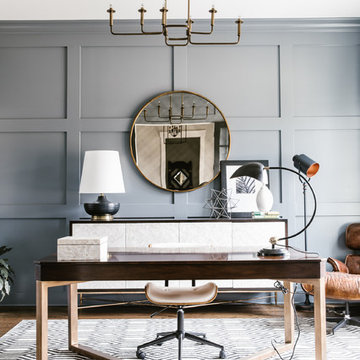Home

Photo by Allen Russ, Hoachlander Davis Photography
Freestanding bathtub - large traditional master white tile and marble tile marble floor and white floor freestanding bathtub idea in DC Metro with beaded inset cabinets, white cabinets, an undermount sink, marble countertops, a hinged shower door and beige walls
Freestanding bathtub - large traditional master white tile and marble tile marble floor and white floor freestanding bathtub idea in DC Metro with beaded inset cabinets, white cabinets, an undermount sink, marble countertops, a hinged shower door and beige walls
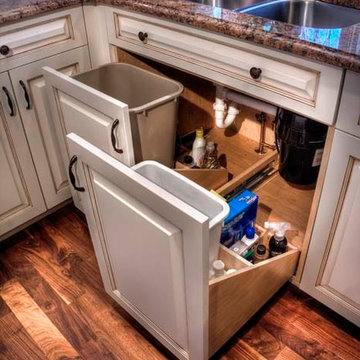
The sink base features two full extension rollouts that handle trash and recyclables in the front and have divided storage for cleaning supplies in the back. No more getting on your hands and knees to access this cabinet. Idea found in Fine Homebuilding magazine. Small tilt drawer holds sponges.
The cabinet doors are ivory painted finish and hand applied chocolate brown glaze. These raised-panel cabinets have full overlay doors and drawers, constructed with high precision to maintain a 1/8” gap between every side of a door and drawer.
The flooring is #3 American Black walnut character grade.
PHOTO CREDIT: John Ray
Find the right local pro for your project
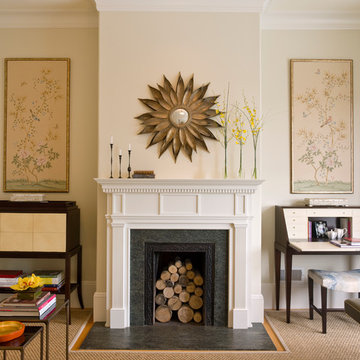
Photo: Mark Darley
Elegant formal carpeted living room photo in San Francisco with beige walls and a standard fireplace
Elegant formal carpeted living room photo in San Francisco with beige walls and a standard fireplace
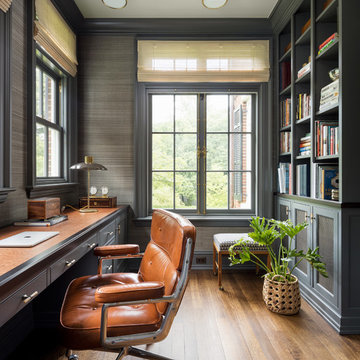
Home office - traditional built-in desk dark wood floor and brown floor home office idea in New York with gray walls

Photography by Richard Mandelkorn
Inspiration for a large timeless medium tone wood floor basement remodel in Boston with white walls and no fireplace
Inspiration for a large timeless medium tone wood floor basement remodel in Boston with white walls and no fireplace

Large country l-shaped medium tone wood floor and brown floor open concept kitchen photo in Los Angeles with quartz countertops, multicolored backsplash, stainless steel appliances, two islands, dark wood cabinets, cement tile backsplash, an undermount sink, white countertops and recessed-panel cabinets

Large trendy brown two-story mixed siding house exterior photo in Other with a shed roof and a metal roof

Photo by Alexandra DeFurio. Aidan is a 12-year-old girl who lives with her father half of the time. Her parents are divorced and her father wanted his daughter to be at home in his new bachelor house. He wanted her to feel “understood” and validated as a girl entering into her teen years. The room therefore is sophisticated, yet still young and innocent. It may have “grown up” attributes such as chic English paisley wallpaper by Osborne and Little and a sassy “Like Forever” poster, but it is still comfortable enough to hang out on the flokati rug or on the vintage revamped chair.
Aidan was very involved in providing the design inspiration for the room. She had asked for a “beachy” feel and as design professionals know, what takes over in the creative process is the ideas evolve and many either are weeded out or enhanced. It was our job as designers to introduce to Aidan a world beyond Pottery Barn Kids. We incorporated her love of the ocean with a custom, mixed Benjamin Moore paint color in a beautiful turquoise blue. The turquoise color is echoed in the tufted buttons on the custom headboard and trim around the linen roman shades on the window.
Aidan wanted a hangout room for her friends. We provided extra seating by adding a vintage revamped chair accessorized with a Jonathan Adler needle point “Love” pillow and a Moroccan pouf from Shabby chic. The desk from West Elm from their Parson’s collection expresses a grown up feel accompanied with the Saarinen Tulip chair. It’s easier for Aidan to do her homework when she feels organized and clutter free.
Organization was a big factor is redesigning the room. We had to work around mementos that soon-to-be teenagers collect by the truckloads. A custom bulletin board above the desk is a great place to tack party invitations and notes from friends. Also, the small Moda dresser from Room and Board stores books, magazines and makeup stored in baskets from the Container Store.
Aidan loves her room. It is bright and cheerful, yet cheeky and fun. It has a touch of sass and a “beachy” feel. This room will grow with her until she leaves for college and then comes back as a guest. Thanks to her father who wanted her to feel special, she is able to spend half her time in a room that reflects who she is.

Featuring Dura Supreme Cabinetry
Freestanding bathtub - cottage gray tile freestanding bathtub idea in Minneapolis with shaker cabinets and white cabinets
Freestanding bathtub - cottage gray tile freestanding bathtub idea in Minneapolis with shaker cabinets and white cabinets

Inspiration for a mid-sized modern master black and white tile and porcelain tile porcelain tile and gray floor bathroom remodel in Los Angeles with a two-piece toilet, gray walls, an undermount sink and solid surface countertops
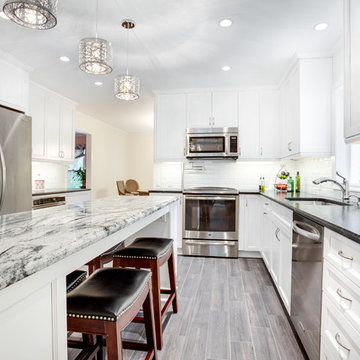
Designed by Katherine Dashiell of Reico Kitchen & Bath in Annapolis, MD this transitional white kitchen design features Ultracraft Cabinets in the Breckenridge door style with an Arctic White finish. Perimeter countertops are Via Lattea granite with a leathered finish. The kitchen island features a Silver Cloud granite countertop with a polished finish.
The pendant light fixtures are from the Sears Inca Collection. Subway tile backsplash is done in beveled bright white. Flooring is 6x24 wood plank floor tile in the color Carbon.
Photos courtesy of BTW Images LLC / www.btwimages.com.

Sponsored
Sunbury, OH
J.Holderby - Renovations
Franklin County's Leading General Contractors - 2X Best of Houzz!

David Wakely Photography
While we appreciate your love for our work, and interest in our projects, we are unable to answer every question about details in our photos. Please send us a private message if you are interested in our architectural services on your next project.

Family room - large farmhouse enclosed light wood floor and brown floor family room idea in Detroit with beige walls, a standard fireplace, a stone fireplace and a media wall
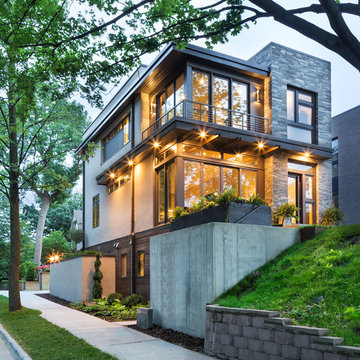
Builder: John Kraemer & Sons | Photography: Landmark Photography
Inspiration for a small modern gray two-story mixed siding flat roof remodel in Minneapolis
Inspiration for a small modern gray two-story mixed siding flat roof remodel in Minneapolis

Bernard Andre Photography
Mid-sized minimalist slate floor and gray floor hallway photo in San Francisco with beige walls
Mid-sized minimalist slate floor and gray floor hallway photo in San Francisco with beige walls
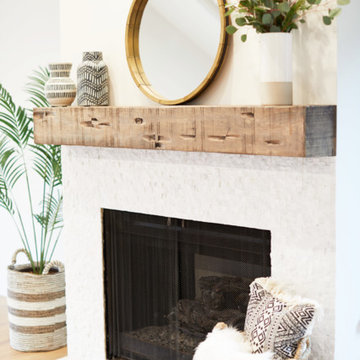
Fully renovated ranch style house. Layout has been opened to provide open concept living. Custom stained beams
Inspiration for a large country open concept and formal light wood floor and beige floor living room remodel in San Diego with white walls, a standard fireplace and a tile fireplace
Inspiration for a large country open concept and formal light wood floor and beige floor living room remodel in San Diego with white walls, a standard fireplace and a tile fireplace
210

























