Living Space Ideas
Refine by:
Budget
Sort by:Popular Today
121 - 140 of 2,892 photos
Item 1 of 3
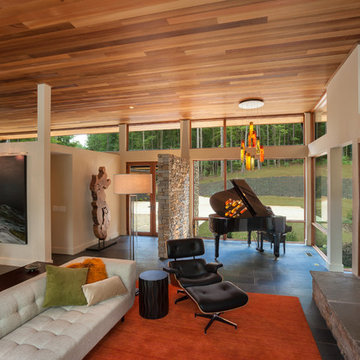
Mid-sized minimalist open concept slate floor living room photo in Charlotte with a stone fireplace
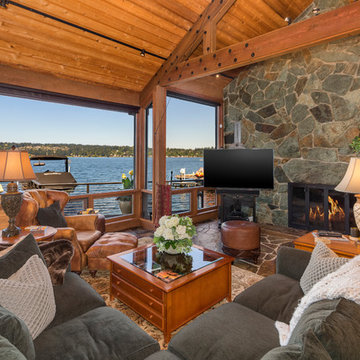
Andrew O'Neill, Clarity Northwest (Seattle)
Example of a mid-sized mountain style loft-style slate floor family room design in Seattle with a standard fireplace, a stone fireplace and a tv stand
Example of a mid-sized mountain style loft-style slate floor family room design in Seattle with a standard fireplace, a stone fireplace and a tv stand
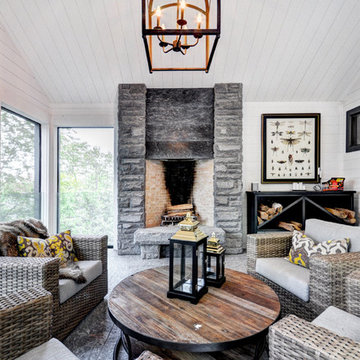
Living room - large contemporary open concept slate floor living room idea in Toronto with white walls, a standard fireplace, a stone fireplace and no tv
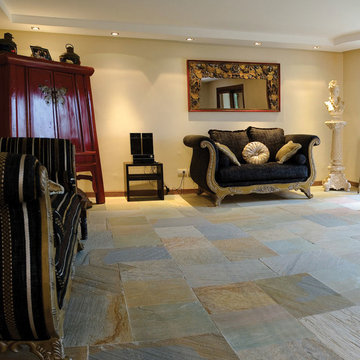
Living room - mid-sized formal and open concept slate floor living room idea in DC Metro with beige walls
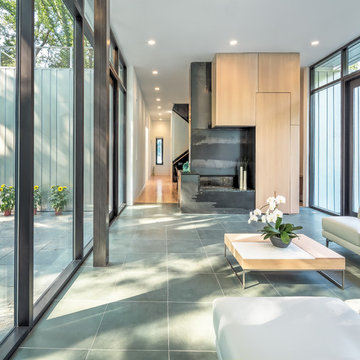
The living room is a spatially open connection between the two ground-floor volumes. Visually framing the rear landscape, it creates a see-through condition from the entrance to the back valley. This space optically pulls the front lawn through the house and into the valley. The room features a custom-built gas fireplace crafted of mixed material: steel, soapstone, and white oak panels.
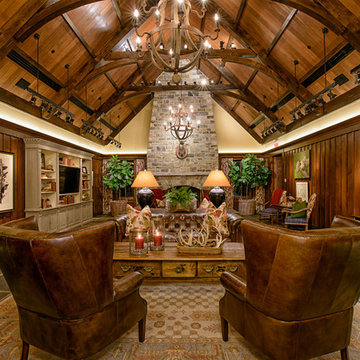
copyright 2014 Maxine Schnitzer Photography
Example of a large classic formal and open concept slate floor and gray floor living room design in DC Metro with beige walls, a standard fireplace, a stone fireplace and no tv
Example of a large classic formal and open concept slate floor and gray floor living room design in DC Metro with beige walls, a standard fireplace, a stone fireplace and no tv
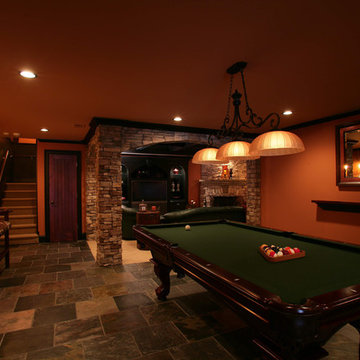
Stone Column and Arches
Game room - mid-sized traditional open concept slate floor and multicolored floor game room idea in Atlanta with orange walls, a corner fireplace, a stone fireplace and a media wall
Game room - mid-sized traditional open concept slate floor and multicolored floor game room idea in Atlanta with orange walls, a corner fireplace, a stone fireplace and a media wall
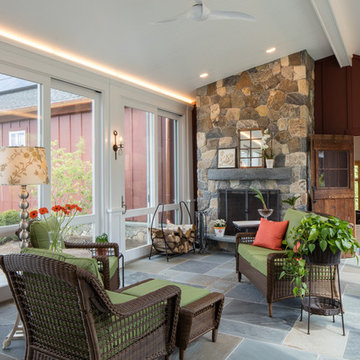
Photograph by Neil Alexander
Sunroom - mid-sized rustic slate floor sunroom idea in Boston with a standard fireplace, a stone fireplace and a standard ceiling
Sunroom - mid-sized rustic slate floor sunroom idea in Boston with a standard fireplace, a stone fireplace and a standard ceiling

Mid-sized 1960s open concept slate floor and gray floor family room photo in Los Angeles with beige walls, a standard fireplace and a stone fireplace
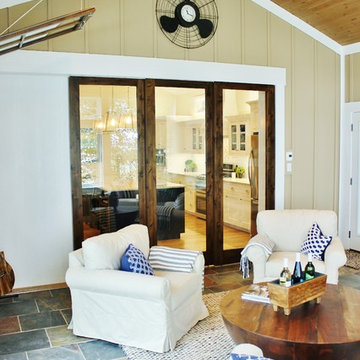
This incredible Cottage Home lake house sits atop a Lake Michigan shoreline bluff, taking in all the sounds and views of the magnificent lake. This custom built, LEED Certified home boasts of over 5,100 sq. ft. of living space – 6 bedrooms including a dorm room and a bunk room, 5 baths, 3 inside living spaces, porches and patios, and a kitchen with beverage pantry that takes the cake. The 4-seasons porch is where all guests desire to stay – welcomed by the peaceful wooded surroundings and blue hues of the great lake.

Gary Hall
Mid-sized mountain style enclosed slate floor and gray floor family room photo in Burlington with a bar, white walls, a standard fireplace, a stone fireplace and no tv
Mid-sized mountain style enclosed slate floor and gray floor family room photo in Burlington with a bar, white walls, a standard fireplace, a stone fireplace and no tv
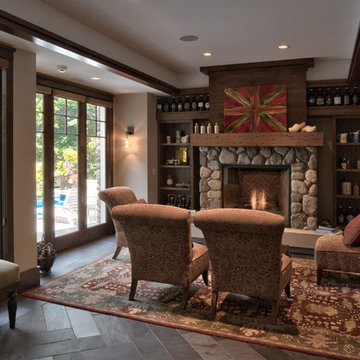
Saari & Forrai Photography
MSI Custom Homes, LLC
Example of a mid-sized farmhouse open concept slate floor and gray floor living room design in Minneapolis with beige walls, a standard fireplace, a stone fireplace and no tv
Example of a mid-sized farmhouse open concept slate floor and gray floor living room design in Minneapolis with beige walls, a standard fireplace, a stone fireplace and no tv
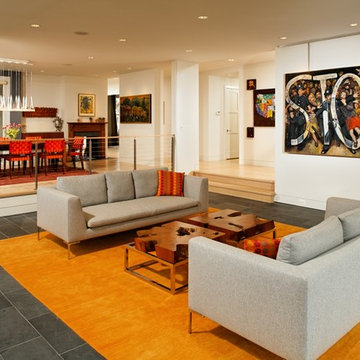
Gregg Hadley
Mid-sized transitional enclosed slate floor and gray floor family room photo in DC Metro with white walls, a standard fireplace, a stone fireplace and no tv
Mid-sized transitional enclosed slate floor and gray floor family room photo in DC Metro with white walls, a standard fireplace, a stone fireplace and no tv
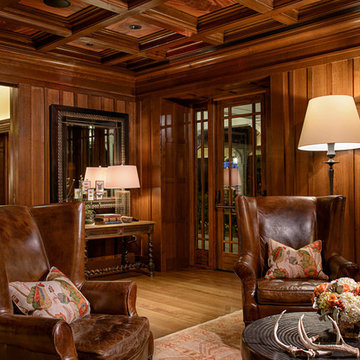
Maxine Schnitzer
11
Inspiration for a huge rustic formal and enclosed slate floor living room remodel in DC Metro
Inspiration for a huge rustic formal and enclosed slate floor living room remodel in DC Metro
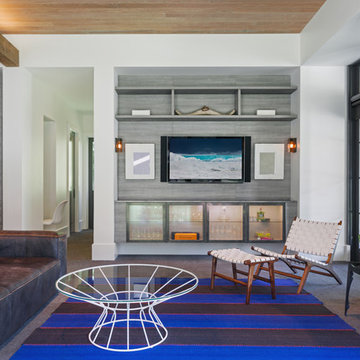
Colin Miller
Example of a 1950s open concept slate floor living room design in New York with white walls, a standard fireplace, a brick fireplace and a wall-mounted tv
Example of a 1950s open concept slate floor living room design in New York with white walls, a standard fireplace, a brick fireplace and a wall-mounted tv
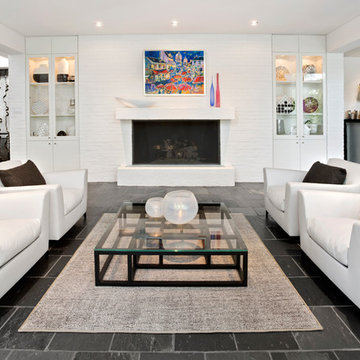
Greg Grupenhof Photography
Inspiration for a large contemporary open concept slate floor living room remodel in Cincinnati with white walls, a standard fireplace and a concrete fireplace
Inspiration for a large contemporary open concept slate floor living room remodel in Cincinnati with white walls, a standard fireplace and a concrete fireplace

Adrian Gregorutti
Game room - huge cottage open concept slate floor and multicolored floor game room idea in San Francisco with white walls, a standard fireplace, a concrete fireplace and a concealed tv
Game room - huge cottage open concept slate floor and multicolored floor game room idea in San Francisco with white walls, a standard fireplace, a concrete fireplace and a concealed tv
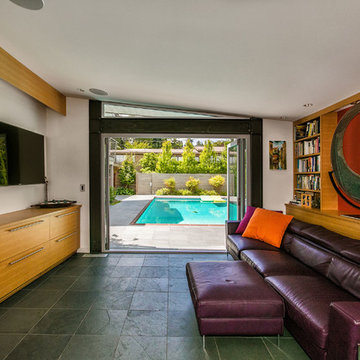
Paul Gjording
Mid-sized 1950s open concept slate floor family room photo in Seattle with no fireplace, a media wall and red walls
Mid-sized 1950s open concept slate floor family room photo in Seattle with no fireplace, a media wall and red walls
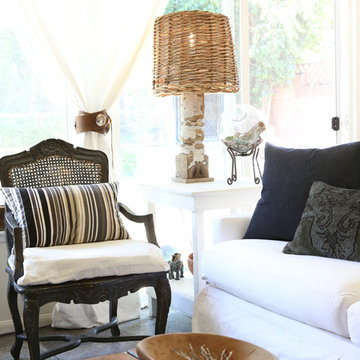
Lu Tapp
Inspiration for a mid-sized eclectic open concept slate floor family room remodel in Los Angeles with white walls and a tv stand
Inspiration for a mid-sized eclectic open concept slate floor family room remodel in Los Angeles with white walls and a tv stand
Living Space Ideas
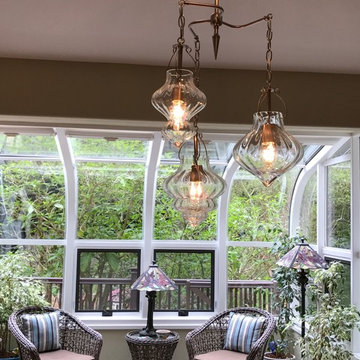
Mid-sized transitional slate floor and multicolored floor sunroom photo in San Francisco with no fireplace and a standard ceiling
7









