Living Space Ideas
Refine by:
Budget
Sort by:Popular Today
141 - 160 of 2,892 photos
Item 1 of 3
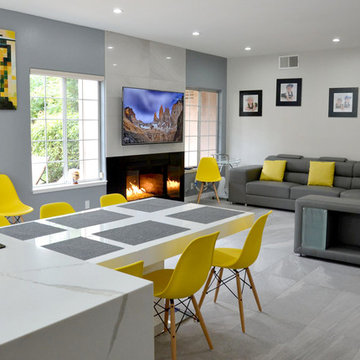
Example of a mid-sized trendy formal and open concept slate floor and gray floor living room design in San Francisco with gray walls, a standard fireplace, a metal fireplace and a wall-mounted tv

Ric Stovall
Inspiration for a large craftsman open concept slate floor and multicolored floor game room remodel in Denver with white walls
Inspiration for a large craftsman open concept slate floor and multicolored floor game room remodel in Denver with white walls
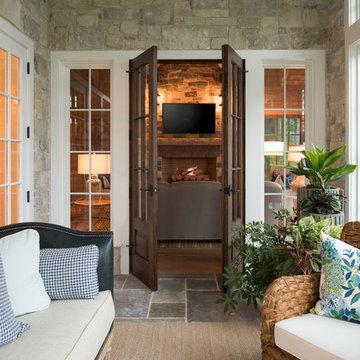
Sunroom - mid-sized transitional slate floor and beige floor sunroom idea in Minneapolis with no fireplace and a standard ceiling

Example of a mid-sized mid-century modern open concept slate floor and gray floor family room design in Grand Rapids with white walls, a wall-mounted tv and no fireplace
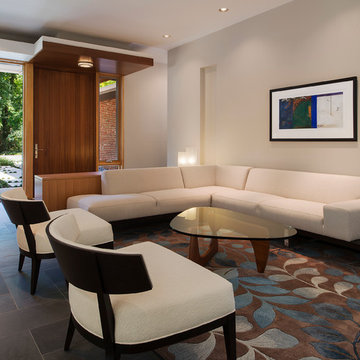
Inspiration for a mid-sized contemporary enclosed slate floor living room remodel in DC Metro with white walls, a standard fireplace and no tv

Inspiration for a large craftsman open concept slate floor and multicolored floor family room remodel in Seattle with white walls, a standard fireplace, a concrete fireplace and no tv
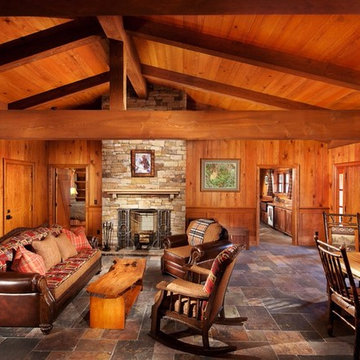
Family/ dining room.
Large mountain style open concept slate floor family room photo in Other with brown walls, a standard fireplace and a stone fireplace
Large mountain style open concept slate floor family room photo in Other with brown walls, a standard fireplace and a stone fireplace
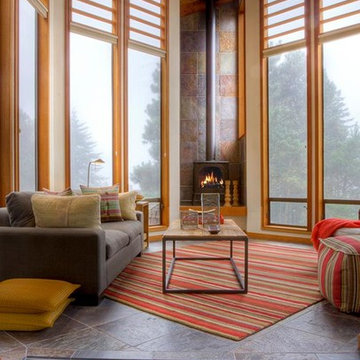
Example of a transitional slate floor living room design in San Francisco with a hanging fireplace and a stone fireplace
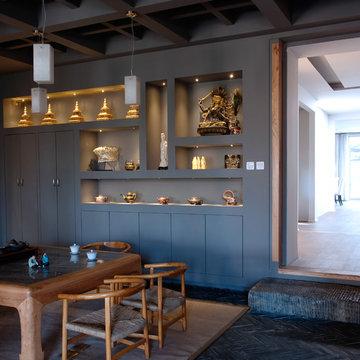
Tea room with built in shelves and storage featuring a slate herringbone floor, unique ceiling design and a range of functional lighting options. Interiors designed by Blake Civiello. Photos by Philippe Le Berre
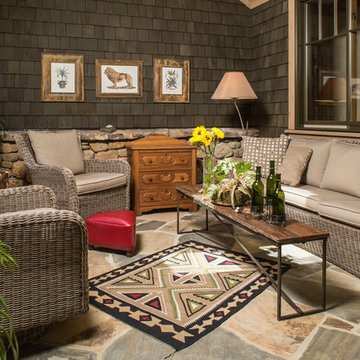
David Dietrich
Inspiration for a timeless slate floor sunroom remodel in Other with a skylight
Inspiration for a timeless slate floor sunroom remodel in Other with a skylight
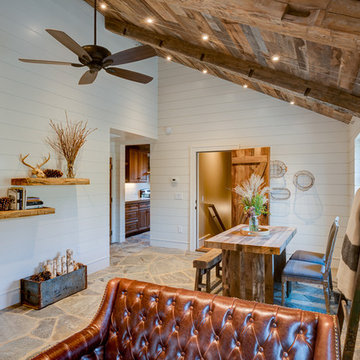
This contemporary barn is the perfect mix of clean lines and colors with a touch of reclaimed materials in each room. The Mixed Species Barn Wood siding adds a rustic appeal to the exterior of this fresh living space. With interior white walls the Barn Wood ceiling makes a statement. Accent pieces are around each corner. Taking our Timbers Veneers to a whole new level, the builder used them as shelving in the kitchen and stair treads leading to the top floor. Tying the mix of brown and gray color tones to each room, this showstopper dinning table is a place for the whole family to gather.
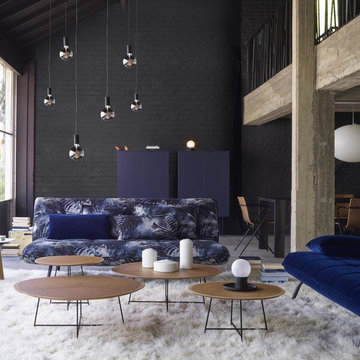
Berlin Loft Sofa and Alburni Occasional Tables for Ligne Roset | Available at Linea Inc - Modern Furniture Los Angeles. (info@linea-inc.com / www.linea-inc.com)
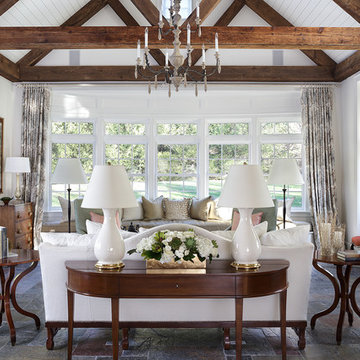
This ASID Award-winning sunroom inspires a sense of freshness and vitality. Artful furniture selections, whose curvilinear lines gracefully juxtapose the strong geometric lines of trusses and beams, reflect a measured study of shapes and materials that intermingle impeccably amidst a neutral color palette brushed with celebrations of coral and master millwork. Radiant-heated flooring and reclaimed wood lend warmth and comfort. Combining English, Spanish and fresh modern elements, this sunroom offers captivating views and easy access to the outside dining area, serving both form and function with inspiring gusto. A double-height ceiling with recessed LED lighting concealed in the beams seems at times to be the only thing tethering this airy expression of beauty and design excellence from floating directly into the sky.
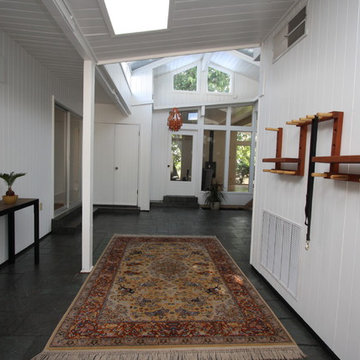
The enclosed courtyard with a fresh coat of white paint. The old, open planter was covered with a wood deck that was painted the same color as the floor, it is almost invisible.

Inspiration for a large country open concept slate floor and gray floor family room remodel in Houston with red walls, no fireplace and a media wall
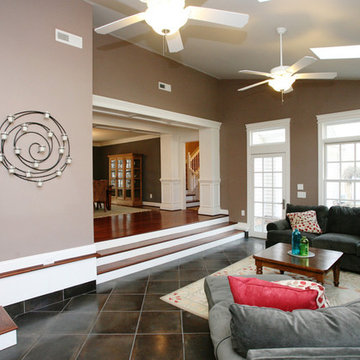
Mid-sized transitional open concept slate floor family room photo in Raleigh with beige walls and a standard fireplace
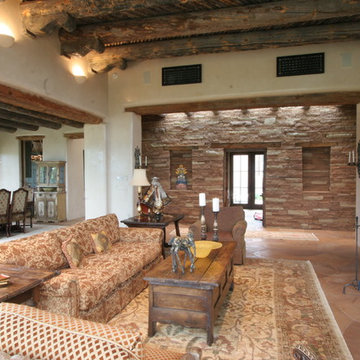
Mid-sized tuscan formal and open concept slate floor living room photo in Albuquerque with no tv, white walls, a standard fireplace and a plaster fireplace
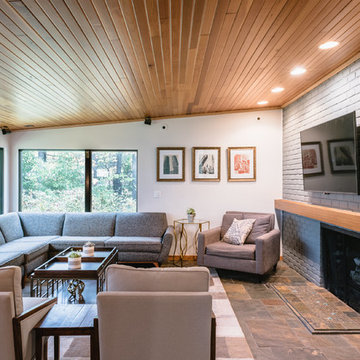
Mid-sized 1960s open concept slate floor and gray floor family room photo in Detroit with white walls, a standard fireplace, a tile fireplace and a wall-mounted tv
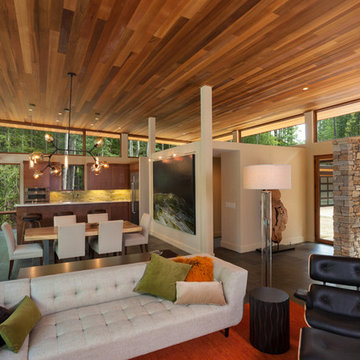
Mid-sized minimalist open concept slate floor living room photo in Charlotte with a stone fireplace
Living Space Ideas
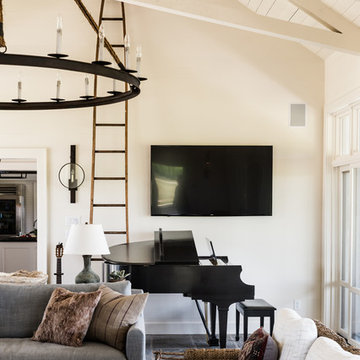
Example of a large cottage formal and enclosed slate floor and gray floor living room design in Dallas with white walls, a standard fireplace, a plaster fireplace and no tv
8









