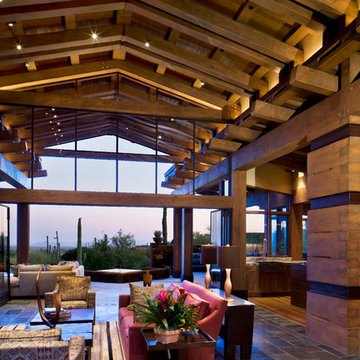Living Space Ideas
Refine by:
Budget
Sort by:Popular Today
41 - 60 of 2,892 photos
Item 1 of 3
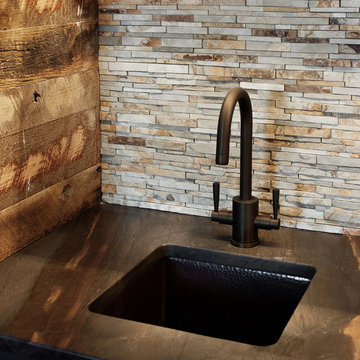
Ansel Olson
Example of a large mountain style slate floor living room design in Richmond with a bar
Example of a large mountain style slate floor living room design in Richmond with a bar
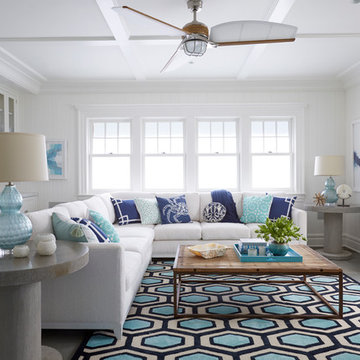
Inspiration for a large coastal formal and enclosed slate floor living room remodel in New York with white walls

Resting upon a 120-acre rural hillside, this 17,500 square-foot residence has unencumbered mountain views to the east, south and west. The exterior design palette for the public side is a more formal Tudor style of architecture, including intricate brick detailing; while the materials for the private side tend toward a more casual mountain-home style of architecture with a natural stone base and hand-cut wood siding.
Primary living spaces and the master bedroom suite, are located on the main level, with guest accommodations on the upper floor of the main house and upper floor of the garage. The interior material palette was carefully chosen to match the stunning collection of antique furniture and artifacts, gathered from around the country. From the elegant kitchen to the cozy screened porch, this residence captures the beauty of the White Mountains and embodies classic New Hampshire living.
Photographer: Joseph St. Pierre

http://www.A dramatic chalet made of steel and glass. Designed by Sandler-Kilburn Architects, it is awe inspiring in its exquisitely modern reincarnation. Custom walnut cabinets frame the kitchen, a Tulikivi soapstone fireplace separates the space, a stainless steel Japanese soaking tub anchors the master suite. For the car aficionado or artist, the steel and glass garage is a delight and has a separate meter for gas and water. Set on just over an acre of natural wooded beauty adjacent to Mirrormont.
Fred Uekert-FJU Photo
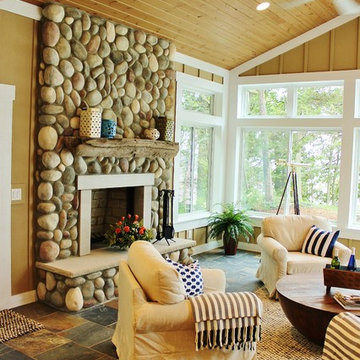
This incredible Cottage Home lake house sits atop a Lake Michigan shoreline bluff, taking in all the sounds and views of the magnificent lake. This custom built, LEED Certified home boasts of over 5,100 sq. ft. of living space – 6 bedrooms including a dorm room and a bunk room, 5 baths, 3 inside living spaces, porches and patios, and a kitchen with beverage pantry that takes the cake. The 4-seasons porch is where all guests desire to stay – welcomed by the peaceful wooded surroundings and blue hues of the great lake.
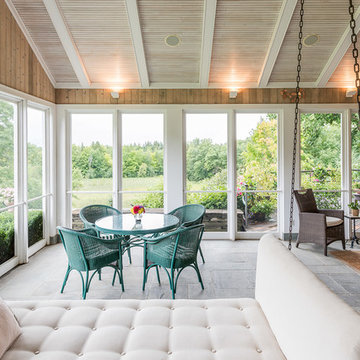
Morgan Sheff
Example of a large classic slate floor and gray floor sunroom design in Minneapolis with no fireplace and a standard ceiling
Example of a large classic slate floor and gray floor sunroom design in Minneapolis with no fireplace and a standard ceiling
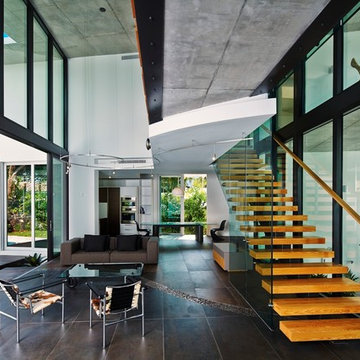
Design by: Home Vision DNA
Photo by: Pascal Depuhl
Example of a large trendy formal and open concept slate floor and gray floor living room design in Miami with white walls, no fireplace and no tv
Example of a large trendy formal and open concept slate floor and gray floor living room design in Miami with white walls, no fireplace and no tv
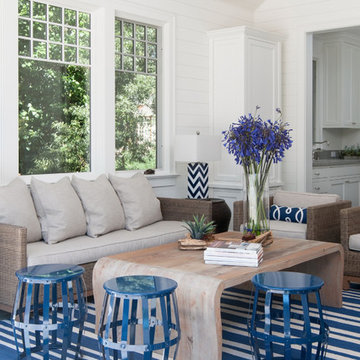
Ken Lai
Inspiration for a coastal slate floor sunroom remodel in San Francisco
Inspiration for a coastal slate floor sunroom remodel in San Francisco
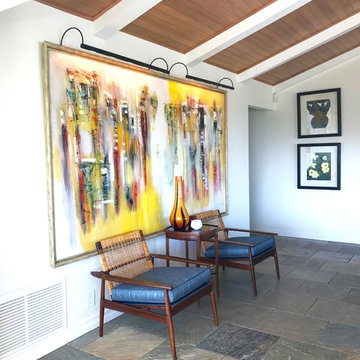
Inspiration for a 1960s slate floor living room remodel in Los Angeles with white walls
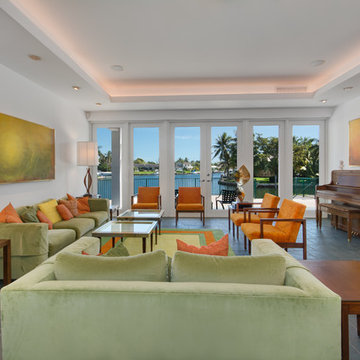
Photograph by Audrey Ross
Example of a minimalist slate floor living room design in Miami with white walls
Example of a minimalist slate floor living room design in Miami with white walls
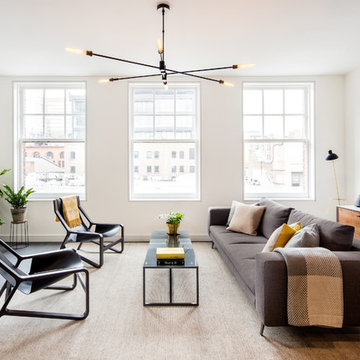
Sunny day in this well appointed living space. As beautiful as it is, it could still be even more beautiful with a wood floor, don't you think? Simple minimalist details, like the basic retrofitted windows, make the space look clean and contemporary.
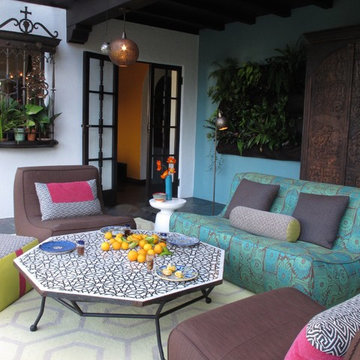
A modern Moroccan Sunroom embraces the traditional patterns and materials of Moroccan living with a modern twist.
Sunroom - mid-sized eclectic slate floor sunroom idea in San Francisco with no fireplace and a glass ceiling
Sunroom - mid-sized eclectic slate floor sunroom idea in San Francisco with no fireplace and a glass ceiling
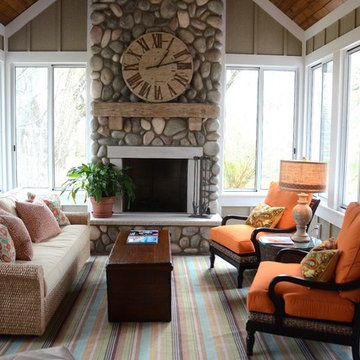
A transitional open-concept house showcasing a comfortable living room with orange sofa chairs, multicolored area rug, a stone fireplace, wooden coffee table, and a cream-colored sofa with colorful throw pillows.
Home located in Douglas, Michigan. Designed by Bayberry Cottage who also serves South Haven, Kalamazoo, Saugatuck, St Joseph, & Holland.

Everyone needs a place to relax and read and the Caleb chair provides a safe haven at the end of a hectic day.
Living room - small 1950s enclosed slate floor living room idea in Los Angeles with white walls, no fireplace and no tv
Living room - small 1950s enclosed slate floor living room idea in Los Angeles with white walls, no fireplace and no tv
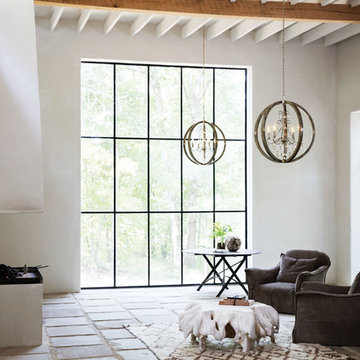
Mid-sized trendy formal and open concept slate floor and multicolored floor living room photo in Philadelphia with white walls
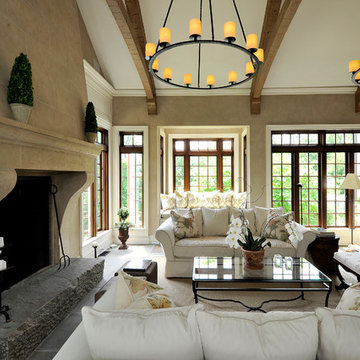
Architecture as a Backdrop for Living™
©2015 Carol Kurth Architecture, PC
www.carolkurtharchitects.com
(914) 234-2595 | Bedford, NY
Westchester Architect and Interior Designer
Photography by Peter Krupenye
Construction by Legacy Construction Northeast
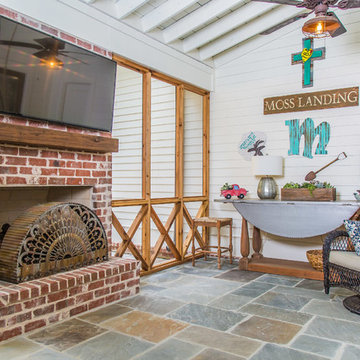
Inspiration for a mid-sized slate floor sunroom remodel in Other with no fireplace and a standard ceiling
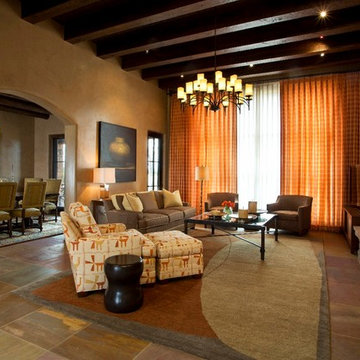
Multi-colored sandstone floors provided the perfect color palette for this dramatic Living Room.
Photographed by Kate Russell
Large elegant open concept slate floor living room photo in Albuquerque with yellow walls, a standard fireplace, a stone fireplace and no tv
Large elegant open concept slate floor living room photo in Albuquerque with yellow walls, a standard fireplace, a stone fireplace and no tv
Living Space Ideas

Rick Smoak Photography
Inspiration for a mid-sized timeless slate floor sunroom remodel in Charlotte with a standard fireplace, a stone fireplace and a standard ceiling
Inspiration for a mid-sized timeless slate floor sunroom remodel in Charlotte with a standard fireplace, a stone fireplace and a standard ceiling
3










