Living Space with a Two-Sided Fireplace Ideas
Refine by:
Budget
Sort by:Popular Today
121 - 140 of 16,449 photos
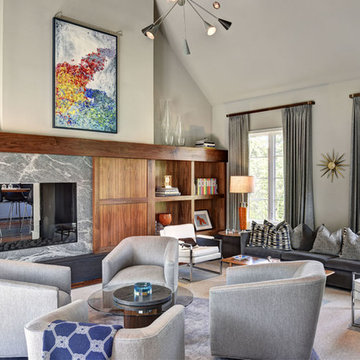
Inspiration for a 1960s living room remodel in New York with gray walls, a two-sided fireplace, a stone fireplace and no tv
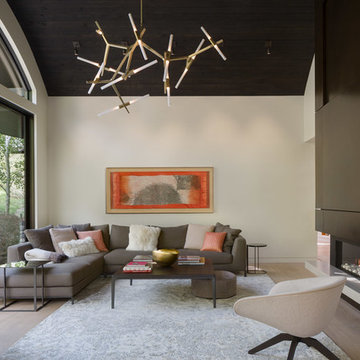
Andrew Pogue
Living room - contemporary light wood floor living room idea in Denver with white walls and a two-sided fireplace
Living room - contemporary light wood floor living room idea in Denver with white walls and a two-sided fireplace
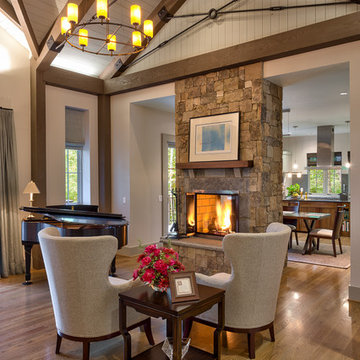
Kevin Meechan - Meechan Architectural Photography
Example of a mid-sized mountain style open concept light wood floor and brown floor living room design in Other with gray walls, a two-sided fireplace, a stone fireplace and a music area
Example of a mid-sized mountain style open concept light wood floor and brown floor living room design in Other with gray walls, a two-sided fireplace, a stone fireplace and a music area
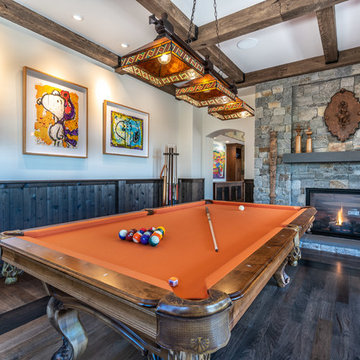
Mountain style enclosed dark wood floor and brown floor family room photo in San Francisco with beige walls, a two-sided fireplace and a stone fireplace
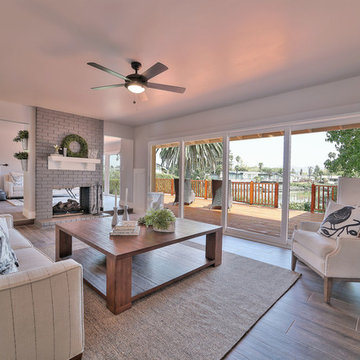
Open living room with 2 sided fireplace, white wainscot, wood plank tile flooring collapsable door going out to deck
Living room - mid-sized cottage open concept porcelain tile and brown floor living room idea in San Francisco with gray walls, a two-sided fireplace and a brick fireplace
Living room - mid-sized cottage open concept porcelain tile and brown floor living room idea in San Francisco with gray walls, a two-sided fireplace and a brick fireplace
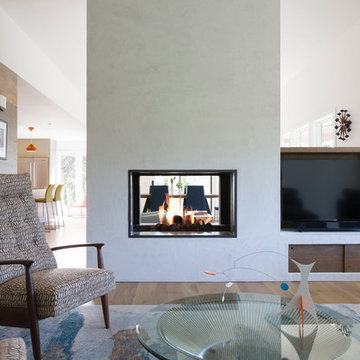
Whit Preston
Mid-sized trendy formal and open concept light wood floor and brown floor living room photo in Austin with white walls, a two-sided fireplace, a plaster fireplace and a media wall
Mid-sized trendy formal and open concept light wood floor and brown floor living room photo in Austin with white walls, a two-sided fireplace, a plaster fireplace and a media wall
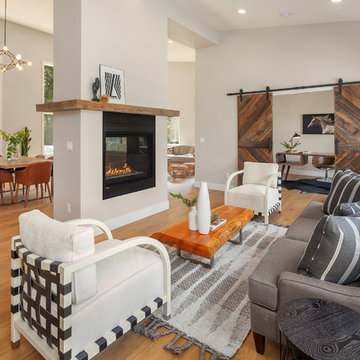
Example of a transitional formal and open concept medium tone wood floor and brown floor living room design in Seattle with gray walls, a two-sided fireplace and no tv
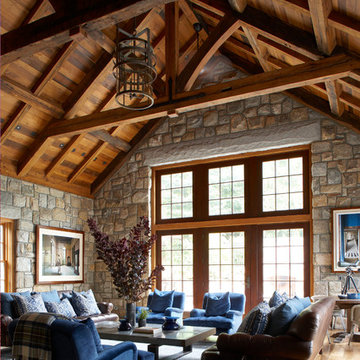
The drama of this living room is undeniable. The exposed timber frame of the two story ceiling and stone walls combined with the industrial custom concrete coffee table and rich upholstery make this space bold and masculine with sophisticated style. Photography by Michael Partenio
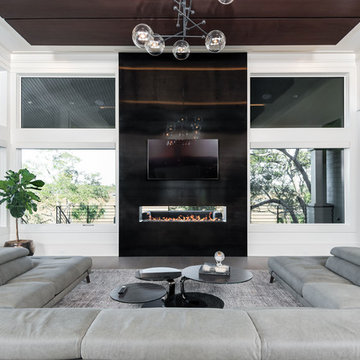
Built by Award Winning, Certified Luxury Custom Home Builder SHELTER Custom-Built Living.
Interior Details and Design- SHELTER Custom-Built Living Build-Design team. .
Architect- DLB Custom Home Design INC..
Interior Decorator- Hollis Erickson Design.
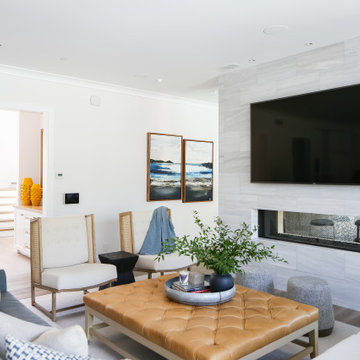
Example of a mid-sized transitional formal medium tone wood floor and brown floor living room design in Orange County with white walls, a two-sided fireplace, a tile fireplace and a wall-mounted tv
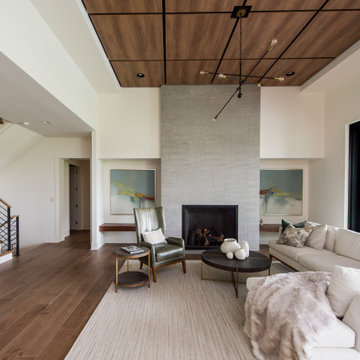
Our Indianapolis studio gave this home an elegant, sophisticated look with sleek, edgy lighting, modern furniture, metal accents, tasteful art, and printed, textured wallpaper and accessories.
Builder: Old Town Design Group
Photographer - Sarah Shields
---
Project completed by Wendy Langston's Everything Home interior design firm, which serves Carmel, Zionsville, Fishers, Westfield, Noblesville, and Indianapolis.
For more about Everything Home, click here: https://everythinghomedesigns.com/
To learn more about this project, click here:
https://everythinghomedesigns.com/portfolio/midwest-luxury-living/
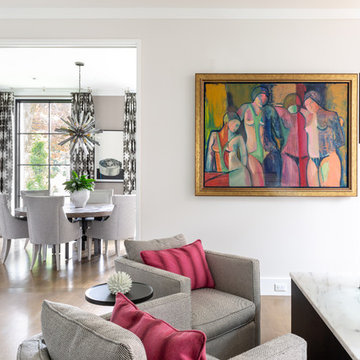
Reagen Taylor Photography
Inspiration for a mid-sized contemporary formal and enclosed light wood floor and gray floor living room remodel in Chicago with brown walls, a two-sided fireplace and a stone fireplace
Inspiration for a mid-sized contemporary formal and enclosed light wood floor and gray floor living room remodel in Chicago with brown walls, a two-sided fireplace and a stone fireplace

The Lucius 140 by Element4 installed in this Minneapolis Loft.
Photo by: Jill Greer
Mid-sized urban loft-style light wood floor and brown floor family room photo in Minneapolis with a two-sided fireplace, a metal fireplace and no tv
Mid-sized urban loft-style light wood floor and brown floor family room photo in Minneapolis with a two-sided fireplace, a metal fireplace and no tv
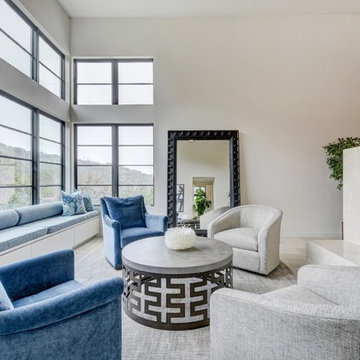
Twist Tours Photography
Inspiration for a contemporary formal beige floor living room remodel in Austin with white walls, a two-sided fireplace, a stone fireplace and no tv
Inspiration for a contemporary formal beige floor living room remodel in Austin with white walls, a two-sided fireplace, a stone fireplace and no tv
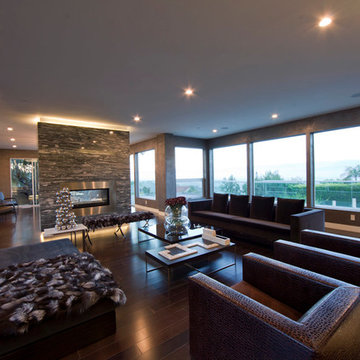
Inspiration for a huge contemporary open concept dark wood floor living room remodel in Los Angeles with gray walls, a two-sided fireplace and a metal fireplace
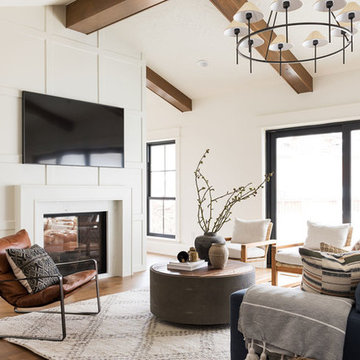
Example of a large transitional open concept medium tone wood floor and brown floor family room design in Salt Lake City with white walls, a two-sided fireplace and a wall-mounted tv
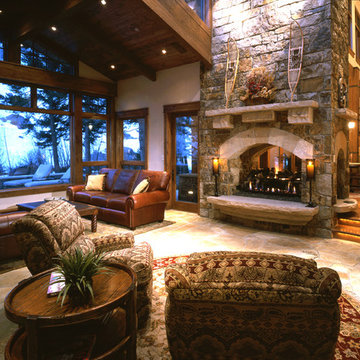
Inspiration for a large craftsman formal and open concept travertine floor living room remodel in Denver with beige walls, a two-sided fireplace and a stone fireplace
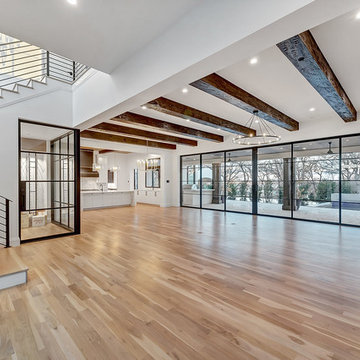
Kitchen , Dining, Living Combo with direct access to the outdoor living through the large sliding doors. 6 stained wood beams horizontal across the great room with 2 chandeliers and 2 island pendants. The fireplace is double sided adjacent to the home office.
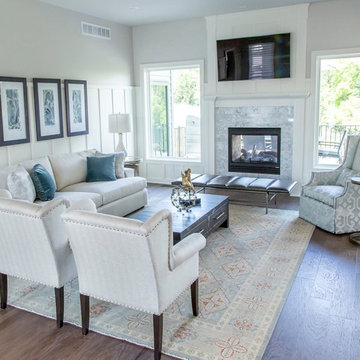
NFM
Inspiration for a mid-sized transitional formal and enclosed dark wood floor and brown floor living room remodel in Omaha with beige walls, a two-sided fireplace, a stone fireplace and a wall-mounted tv
Inspiration for a mid-sized transitional formal and enclosed dark wood floor and brown floor living room remodel in Omaha with beige walls, a two-sided fireplace, a stone fireplace and a wall-mounted tv
Living Space with a Two-Sided Fireplace Ideas
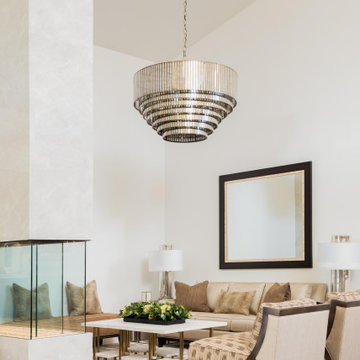
Living room - large contemporary formal and open concept brown floor living room idea in Salt Lake City with white walls, a two-sided fireplace and no tv
7









