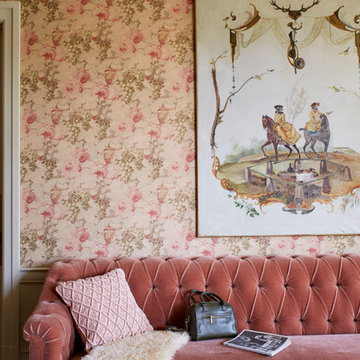Living Space with Multicolored Walls Ideas
Refine by:
Budget
Sort by:Popular Today
61 - 80 of 11,799 photos
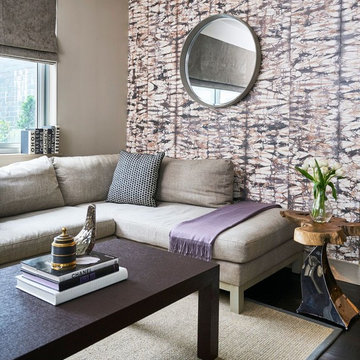
Example of a mid-sized trendy formal and open concept dark wood floor and black floor living room design in New York with multicolored walls and no tv
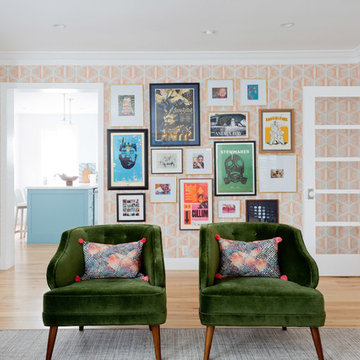
Inspiration for a transitional enclosed medium tone wood floor and brown floor living room remodel in Los Angeles with multicolored walls
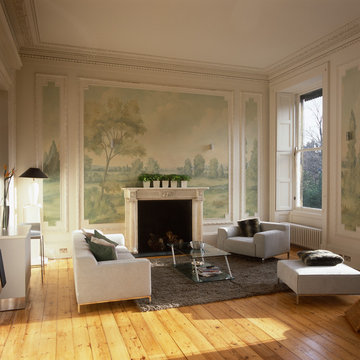
Example of a classic medium tone wood floor and brown floor living room design in Seattle with multicolored walls and a standard fireplace
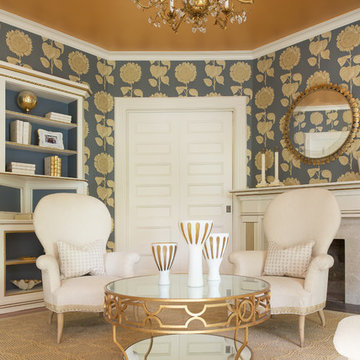
Jane Beiles Photography
Elegant formal and enclosed medium tone wood floor living room photo in New York with multicolored walls, a standard fireplace and no tv
Elegant formal and enclosed medium tone wood floor living room photo in New York with multicolored walls, a standard fireplace and no tv
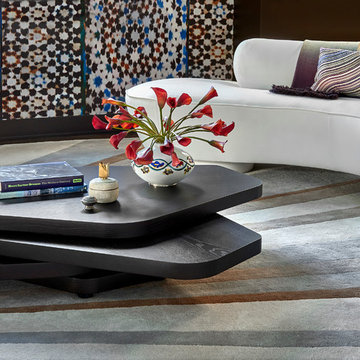
Modern seating including a Vladimir Kagan sofa center on a chic cocktail table with 4 rotating tops.
Tony Soluri Photography
Inspiration for a large contemporary open concept and formal dark wood floor living room remodel in Chicago with multicolored walls, no fireplace and no tv
Inspiration for a large contemporary open concept and formal dark wood floor living room remodel in Chicago with multicolored walls, no fireplace and no tv
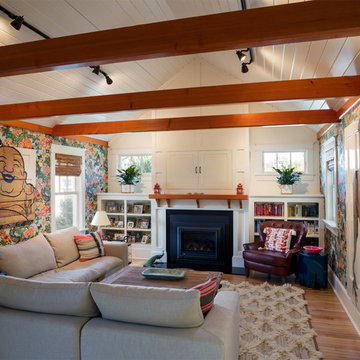
Robert Brewster, Warren Jagger Photography
Cottage medium tone wood floor and brown floor family room photo in Providence with a standard fireplace and multicolored walls
Cottage medium tone wood floor and brown floor family room photo in Providence with a standard fireplace and multicolored walls

The owners requested a Private Resort that catered to their love for entertaining friends and family, a place where 2 people would feel just as comfortable as 42. Located on the western edge of a Wisconsin lake, the site provides a range of natural ecosystems from forest to prairie to water, allowing the building to have a more complex relationship with the lake - not merely creating large unencumbered views in that direction. The gently sloping site to the lake is atypical in many ways to most lakeside lots - as its main trajectory is not directly to the lake views - allowing for focus to be pushed in other directions such as a courtyard and into a nearby forest.
The biggest challenge was accommodating the large scale gathering spaces, while not overwhelming the natural setting with a single massive structure. Our solution was found in breaking down the scale of the project into digestible pieces and organizing them in a Camp-like collection of elements:
- Main Lodge: Providing the proper entry to the Camp and a Mess Hall
- Bunk House: A communal sleeping area and social space.
- Party Barn: An entertainment facility that opens directly on to a swimming pool & outdoor room.
- Guest Cottages: A series of smaller guest quarters.
- Private Quarters: The owners private space that directly links to the Main Lodge.
These elements are joined by a series green roof connectors, that merge with the landscape and allow the out buildings to retain their own identity. This Camp feel was further magnified through the materiality - specifically the use of Doug Fir, creating a modern Northwoods setting that is warm and inviting. The use of local limestone and poured concrete walls ground the buildings to the sloping site and serve as a cradle for the wood volumes that rest gently on them. The connections between these materials provided an opportunity to add a delicate reading to the spaces and re-enforce the camp aesthetic.
The oscillation between large communal spaces and private, intimate zones is explored on the interior and in the outdoor rooms. From the large courtyard to the private balcony - accommodating a variety of opportunities to engage the landscape was at the heart of the concept.
Overview
Chenequa, WI
Size
Total Finished Area: 9,543 sf
Completion Date
May 2013
Services
Architecture, Landscape Architecture, Interior Design
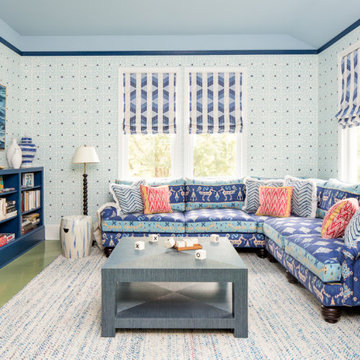
Inspiration for a coastal painted wood floor and green floor family room remodel in Portland Maine with multicolored walls and no fireplace
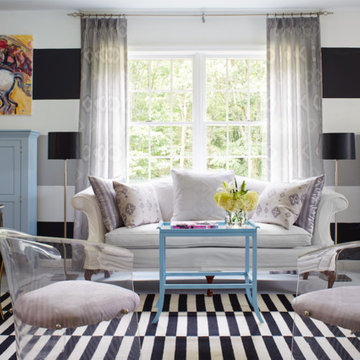
Living room - eclectic gray floor living room idea in New York with multicolored walls
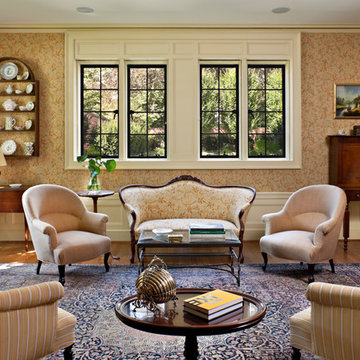
Ben Gancsos Photography
Example of a classic formal medium tone wood floor living room design in Denver with multicolored walls
Example of a classic formal medium tone wood floor living room design in Denver with multicolored walls
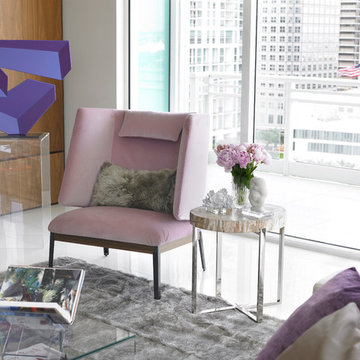
Furnishings in the living area are kept in blush and gray tones to maintain neutrality. The upholstery and pillows combine a mix of colorful fabrics, including linens, sheep skins and leathers to add texture. A sculpture by Rafael Barrios in various shades of purple gives a three-dimensional illusion.
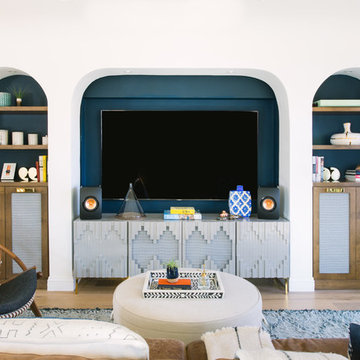
Mary Costa
Example of a tuscan open concept light wood floor family room design in Los Angeles with multicolored walls and a media wall
Example of a tuscan open concept light wood floor family room design in Los Angeles with multicolored walls and a media wall
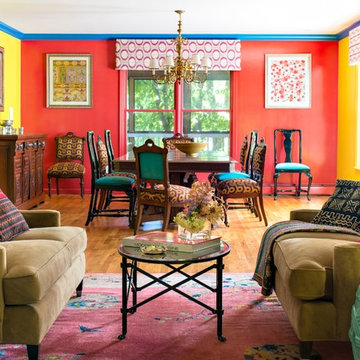
Empty nesters and avid cooks and entertainers were looking for a dramatic change. We removed wall between living room and dining room to create a music and art salon. Rather than changing out all the furnishings, we reupholstered existing dining room chairs, repaired dining table, chandelier and side board. We augmented dining room seating with an inexpensive set of black chippendales from ebay reupholstered in an aqua velvet fabric.
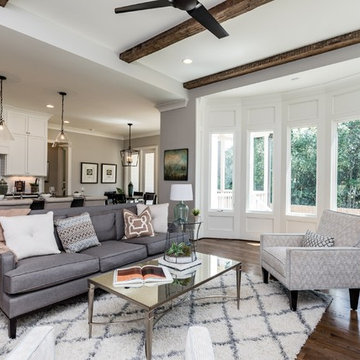
Lot 4 Brookhaven
Photo Credits: TourFactory
Living room - transitional open concept medium tone wood floor living room idea in Raleigh with multicolored walls, no fireplace and no tv
Living room - transitional open concept medium tone wood floor living room idea in Raleigh with multicolored walls, no fireplace and no tv
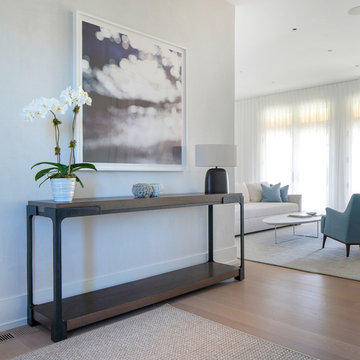
We gave this 10,000 square foot oceanfront home a cool color palette, using soft grey accents mixed with sky blues, mixed together with organic stone and wooden furnishings, topped off with plenty of natural light from the French doors. Together these elements created a clean contemporary style, allowing the artisanal lighting and statement artwork to come forth as the focal points.
Project Location: The Hamptons. Project designed by interior design firm, Betty Wasserman Art & Interiors. From their Chelsea base, they serve clients in Manhattan and throughout New York City, as well as across the tri-state area and in The Hamptons.
For more about Betty Wasserman, click here: https://www.bettywasserman.com/
To learn more about this project, click here: https://www.bettywasserman.com/spaces/daniels-lane-getaway/
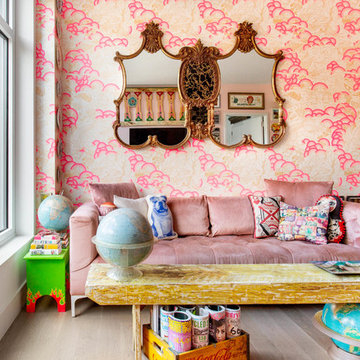
Inspiration for an eclectic light wood floor living room library remodel in New York with multicolored walls and no fireplace
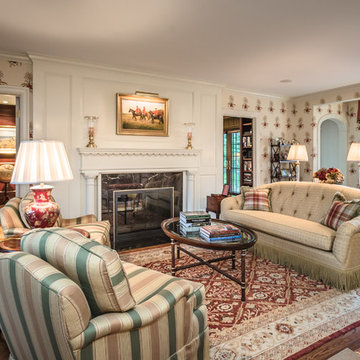
Formal living room / den area done in a Traditional style. Room features a large fireplace with black stone surround & custom designed wood mantle.
Living room - large traditional formal and enclosed medium tone wood floor living room idea in New York with multicolored walls, a standard fireplace, a stone fireplace and no tv
Living room - large traditional formal and enclosed medium tone wood floor living room idea in New York with multicolored walls, a standard fireplace, a stone fireplace and no tv
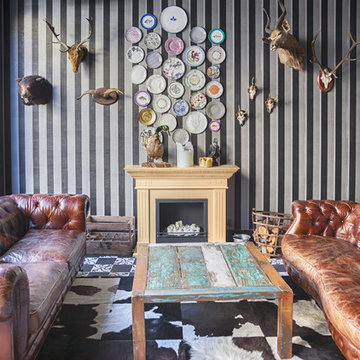
Eclectic living room with striped wallpaper, leather couches and an embossed mantel shelf
Large eclectic open concept black floor living room photo in Los Angeles with multicolored walls, a standard fireplace and a wood fireplace surround
Large eclectic open concept black floor living room photo in Los Angeles with multicolored walls, a standard fireplace and a wood fireplace surround
Living Space with Multicolored Walls Ideas
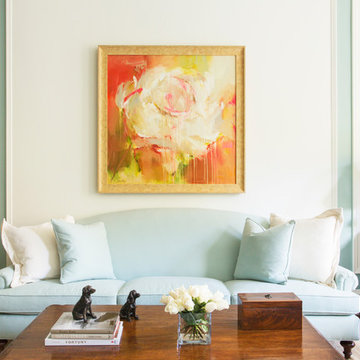
http://www.catherineandmcclure.com/historicbrownstone.html
As interior decorators for these vibrant homeowners, our goal was to preserve the historic beauty of this classic Boston Brownstone while creating a fresh, sophisticated, and livable space for our clients. It was important in our design to showcase the incredible details in this home like the original coffered ceiling in the master suite and the beautiful fireplace mantle in the living area and the soaring ceilings throughout the house.
4










