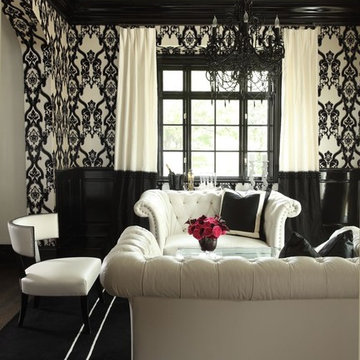Living Space with Multicolored Walls Ideas
Refine by:
Budget
Sort by:Popular Today
41 - 60 of 11,799 photos
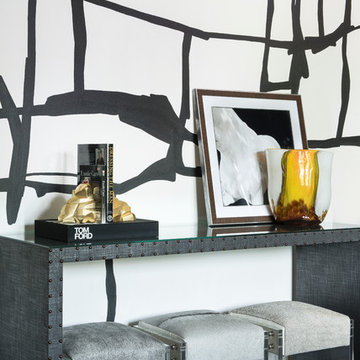
Inspiration for a contemporary living room remodel in Orlando with multicolored walls
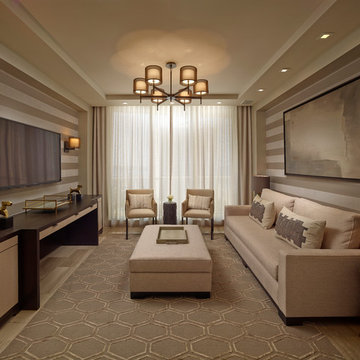
Custom designed sideboard suites as a great office desk.
Large transitional enclosed family room photo in Miami with a wall-mounted tv and multicolored walls
Large transitional enclosed family room photo in Miami with a wall-mounted tv and multicolored walls
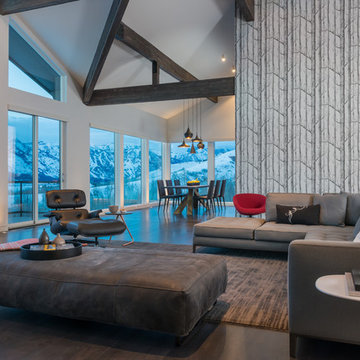
Audrey Hall
Inspiration for a contemporary open concept dark wood floor living room remodel in Other with multicolored walls
Inspiration for a contemporary open concept dark wood floor living room remodel in Other with multicolored walls
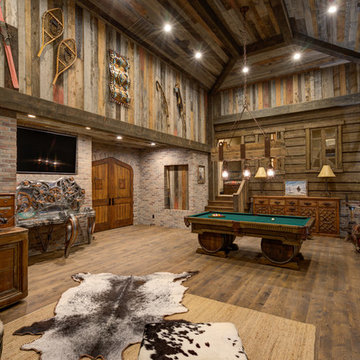
Example of a mountain style open concept dark wood floor family room design in Salt Lake City with multicolored walls and a wall-mounted tv
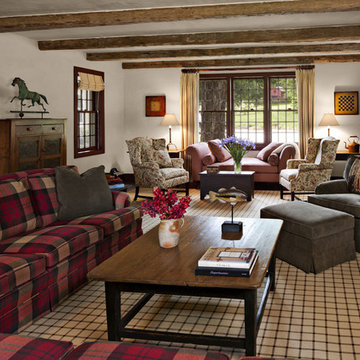
Large farmhouse enclosed medium tone wood floor family room photo in New York with multicolored walls, a standard fireplace, a stone fireplace and a concealed tv
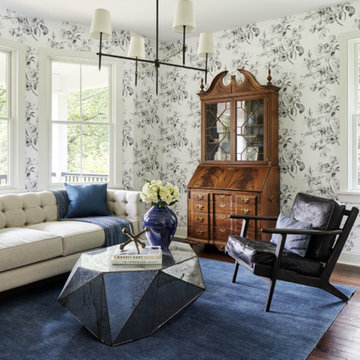
Formal sitting room with patterned wallcovering and original wood flooring. Photo by Kyle Born.
Example of a mid-sized country enclosed dark wood floor and brown floor living room design in Philadelphia with no tv and multicolored walls
Example of a mid-sized country enclosed dark wood floor and brown floor living room design in Philadelphia with no tv and multicolored walls

Introducing the Courtyard Collection at Sonoma, located near Ballantyne in Charlotte. These 51 single-family homes are situated with a unique twist, and are ideal for people looking for the lifestyle of a townhouse or condo, without shared walls. Lawn maintenance is included! All homes include kitchens with granite counters and stainless steel appliances, plus attached 2-car garages. Our 3 model homes are open daily! Schools are Elon Park Elementary, Community House Middle, Ardrey Kell High. The Hanna is a 2-story home which has everything you need on the first floor, including a Kitchen with an island and separate pantry, open Family/Dining room with an optional Fireplace, and the laundry room tucked away. Upstairs is a spacious Owner's Suite with large walk-in closet, double sinks, garden tub and separate large shower. You may change this to include a large tiled walk-in shower with bench seat and separate linen closet. There are also 3 secondary bedrooms with a full bath with double sinks.
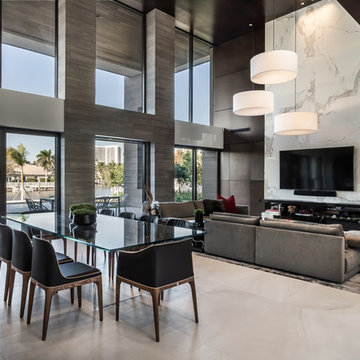
Gorgeous Living/Dinning Room By 2id Interiors
Photo Credits Emilio Collavino
Huge trendy open concept ceramic tile and beige floor living room photo in Miami with multicolored walls and a wall-mounted tv
Huge trendy open concept ceramic tile and beige floor living room photo in Miami with multicolored walls and a wall-mounted tv
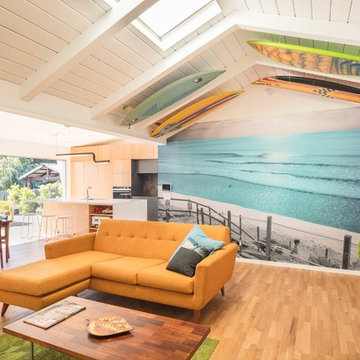
A giant four-panel multi-slide door opens up the living room/kitchen/dining room to the backyard.
Beach style open concept medium tone wood floor family room photo in Phoenix with multicolored walls
Beach style open concept medium tone wood floor family room photo in Phoenix with multicolored walls
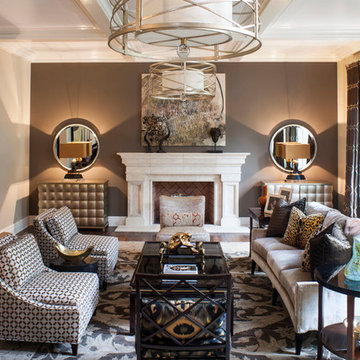
Pasadena Transitional Style Italian Revival Formal Living Room designed by On Madison. Photographed by Grey Crawford.
Large tuscan formal and open concept medium tone wood floor living room photo in Los Angeles with multicolored walls, a standard fireplace, a stone fireplace and no tv
Large tuscan formal and open concept medium tone wood floor living room photo in Los Angeles with multicolored walls, a standard fireplace, a stone fireplace and no tv
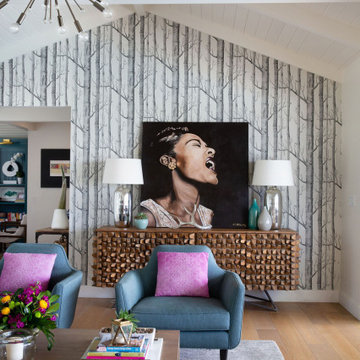
Example of an eclectic medium tone wood floor and brown floor living room design in Santa Barbara with multicolored walls
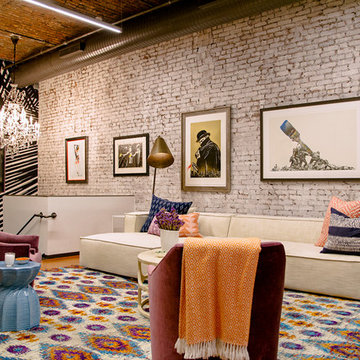
Open and casual living room that combines a beautiful range of colors
Theo Johnson
Example of an eclectic formal and loft-style medium tone wood floor and brown floor living room design in New York with multicolored walls
Example of an eclectic formal and loft-style medium tone wood floor and brown floor living room design in New York with multicolored walls
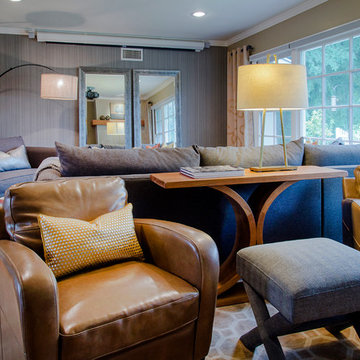
We made exceptional use of this large living room by creating two areas for conversational grouping. With back-to-back seating, we gave one side of the space a large and comfortable sofa and sofa chairs while the other side had two leather armchairs facing the modern fireplace. Warm browns and grays are the fundamental color palette in this space, which we then lightened up with vivid yellows and oranges through the decor and accessories.
Project designed by Courtney Thomas Design in La Cañada. Serving Pasadena, Glendale, Monrovia, San Marino, Sierra Madre, South Pasadena, and Altadena.
For more about Courtney Thomas Design, click here: https://www.courtneythomasdesign.com/
To learn more about this project, click here: https://www.courtneythomasdesign.com/portfolio/wilmar-road-house/
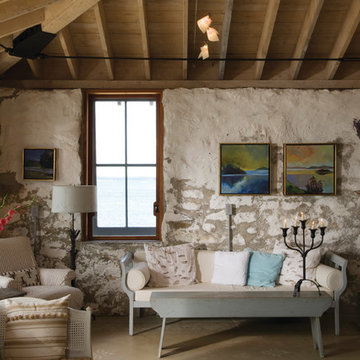
Photo copyright 2016 Darren Setlow / @darrensetlow / darrensetlow.com
Living room - coastal enclosed living room idea in Portland Maine with multicolored walls
Living room - coastal enclosed living room idea in Portland Maine with multicolored walls
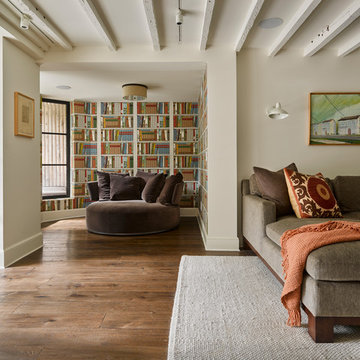
Transitional dark wood floor living room library photo in New York with multicolored walls
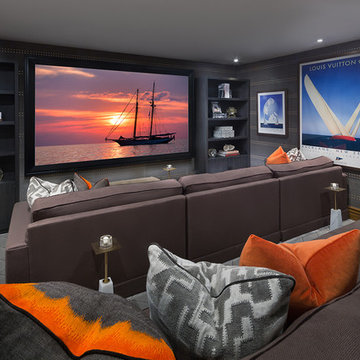
Audio Images
Tustin, CA
Example of a beach style enclosed gray floor home theater design in Indianapolis with multicolored walls and a projector screen
Example of a beach style enclosed gray floor home theater design in Indianapolis with multicolored walls and a projector screen
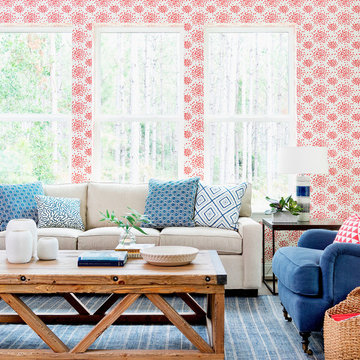
Inspiration for a large tropical open concept dark wood floor and blue floor living room remodel in Jacksonville with multicolored walls
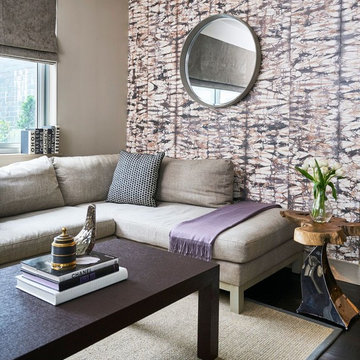
Example of a mid-sized trendy formal and open concept dark wood floor and black floor living room design in New York with multicolored walls and no tv
Living Space with Multicolored Walls Ideas
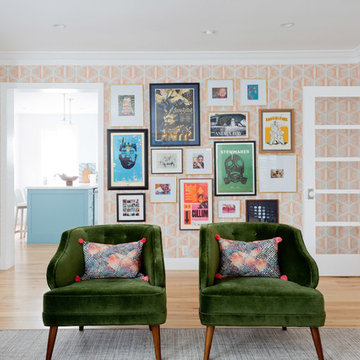
Inspiration for a transitional enclosed medium tone wood floor and brown floor living room remodel in Los Angeles with multicolored walls
3










