Living Space with Multicolored Walls Ideas
Refine by:
Budget
Sort by:Popular Today
141 - 160 of 11,799 photos
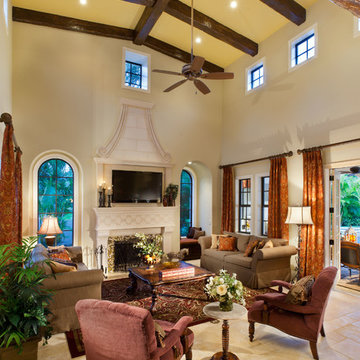
The Macalla exemplifies the joys of the relaxed Florida lifestyle. Two stories, its Spanish Revival exterior beckons you to enter a home as warm as its amber glass fireplace and as expansive as its 19’ vaulted great room ceiling. Indoors and out, a family can create a legacy here as lasting as the rustic stone floors of the great room.
Gene Pollux Photography
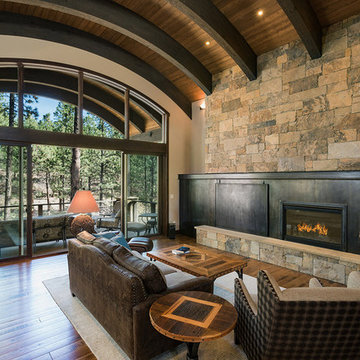
Photo Copyright Scott Griggs Photography
Mountain style open concept medium tone wood floor and brown floor living room photo in Albuquerque with multicolored walls, a ribbon fireplace, a metal fireplace and a concealed tv
Mountain style open concept medium tone wood floor and brown floor living room photo in Albuquerque with multicolored walls, a ribbon fireplace, a metal fireplace and a concealed tv
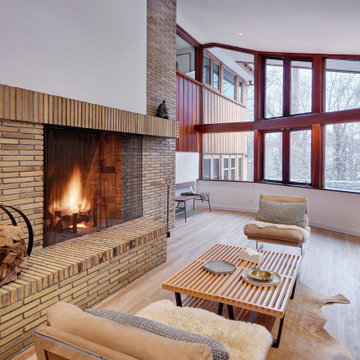
Double height living room with roman brick fireplace
Living room - large 1960s loft-style light wood floor living room idea in New York with multicolored walls, a ribbon fireplace and a brick fireplace
Living room - large 1960s loft-style light wood floor living room idea in New York with multicolored walls, a ribbon fireplace and a brick fireplace
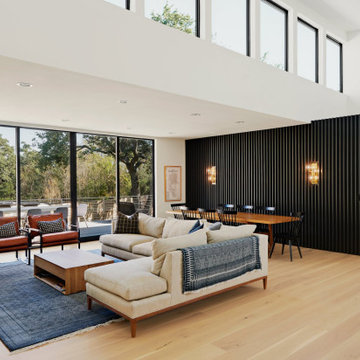
Living room - large 1960s open concept medium tone wood floor living room idea in Austin with multicolored walls
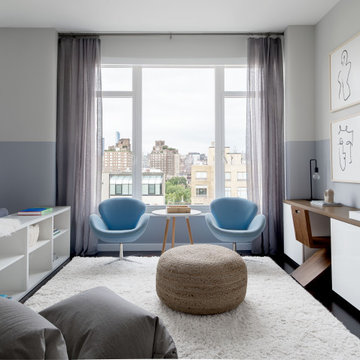
Inspiration for a contemporary family room remodel in New York with multicolored walls and no fireplace
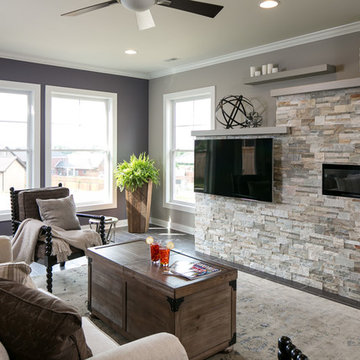
Jagoe Homes, Inc. Project: Lake Forest, Custom Home. Location: Owensboro, Kentucky. Parade of Homes, Owensboro.
Mid-sized arts and crafts open concept porcelain tile and brown floor living room photo in Other with multicolored walls, a ribbon fireplace, a stone fireplace and a wall-mounted tv
Mid-sized arts and crafts open concept porcelain tile and brown floor living room photo in Other with multicolored walls, a ribbon fireplace, a stone fireplace and a wall-mounted tv
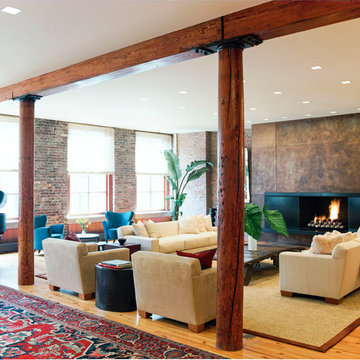
Painted Wood Fireplace Surround with Black Concrete Mantle and Bench- photo by Peter Murdock
Huge trendy open concept light wood floor living room photo in New York with multicolored walls, a standard fireplace, a concrete fireplace and no tv
Huge trendy open concept light wood floor living room photo in New York with multicolored walls, a standard fireplace, a concrete fireplace and no tv
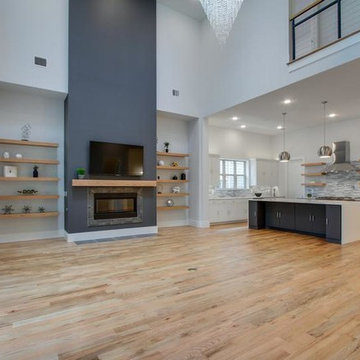
Large minimalist open concept medium tone wood floor family room photo in Dallas with multicolored walls, a standard fireplace, a stone fireplace and a wall-mounted tv
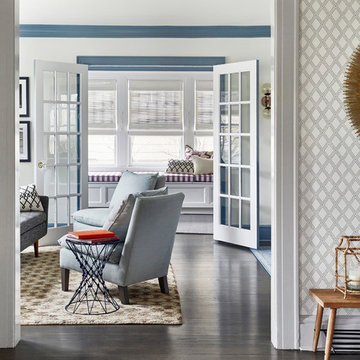
Inspiration for a large contemporary formal and enclosed dark wood floor and brown floor living room remodel in New York with multicolored walls, no fireplace and no tv
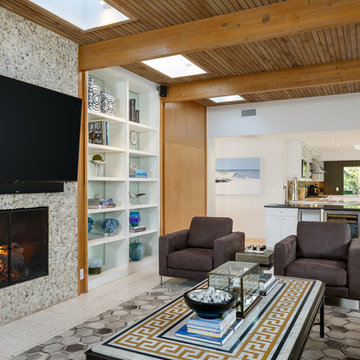
Living room - mid-sized transitional open concept living room idea in Dallas with multicolored walls, a hanging fireplace, a tile fireplace and a wall-mounted tv
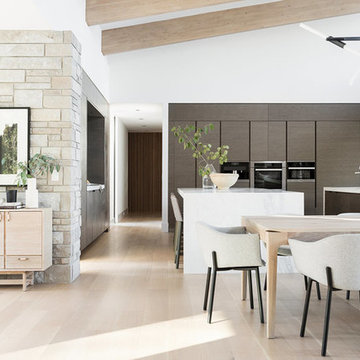
Living room - mid-sized modern open concept light wood floor living room idea in Salt Lake City with multicolored walls and a standard fireplace
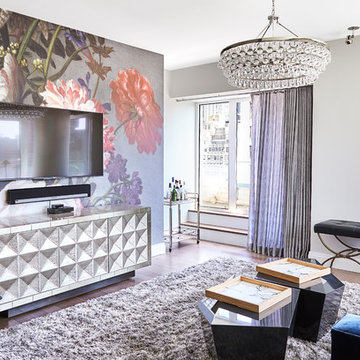
Living room - contemporary light wood floor and beige floor living room idea in New York with multicolored walls, no fireplace and a wall-mounted tv
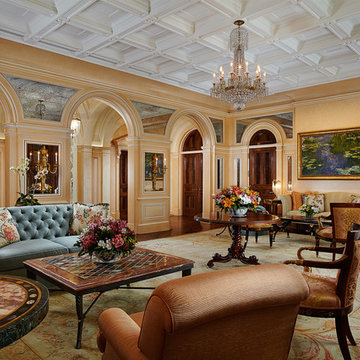
New 2-story residence consisting of; kitchen, breakfast room, laundry room, butler’s pantry, wine room, living room, dining room, study, 4 guest bedroom and master suite. Exquisite custom fabricated, sequenced and book-matched marble, granite and onyx, walnut wood flooring with stone cabochons, bronze frame exterior doors to the water view, custom interior woodwork and cabinetry, mahogany windows and exterior doors, teak shutters, custom carved and stenciled exterior wood ceilings, custom fabricated plaster molding trim and groin vaults.
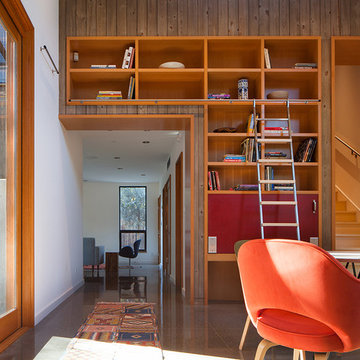
Photograph © Richard Barnes
Large trendy open concept concrete floor living room library photo in San Francisco with multicolored walls, no fireplace and no tv
Large trendy open concept concrete floor living room library photo in San Francisco with multicolored walls, no fireplace and no tv

Rustic home stone detail, vaulted ceilings, exposed beams, fireplace and mantel, double doors, and custom chandelier.
Family room - huge rustic open concept dark wood floor, multicolored floor, exposed beam and brick wall family room idea in Phoenix with multicolored walls, a standard fireplace, a stone fireplace and a wall-mounted tv
Family room - huge rustic open concept dark wood floor, multicolored floor, exposed beam and brick wall family room idea in Phoenix with multicolored walls, a standard fireplace, a stone fireplace and a wall-mounted tv
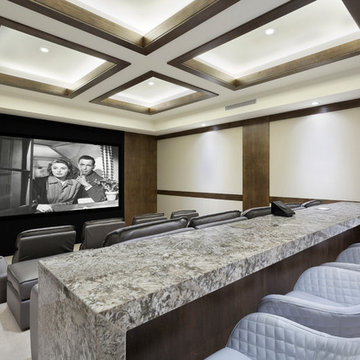
The Azuria’s home theater takes movie nights to a whole new level! This South Florida haven offers both the utmost seclusion behind the gates of the affluent Landmark Ranch Estates community.
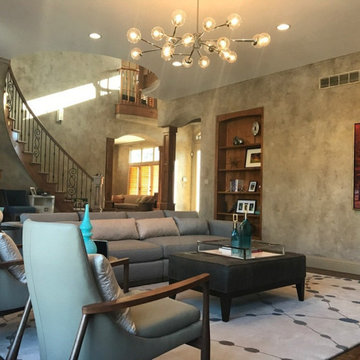
We gave this Montecito home a chic and transitional style. My client was looking for a timeless, elegant yet warm and comfortable space. This fun and functional interior was designed for the family to spend time together and hosting friends.
---
Project designed by Montecito interior designer Margarita Bravo. She serves Montecito as well as surrounding areas such as Hope Ranch, Summerland, Santa Barbara, Isla Vista, Mission Canyon, Carpinteria, Goleta, Ojai, Los Olivos, and Solvang.
For more about MARGARITA BRAVO, click here: https://www.margaritabravo.com/
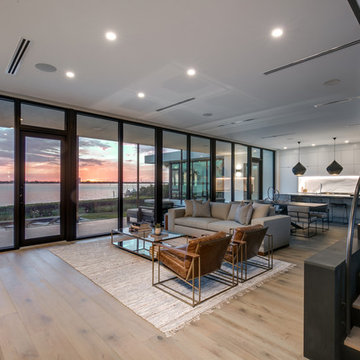
SeaThru is a new, waterfront, modern home. SeaThru was inspired by the mid-century modern homes from our area, known as the Sarasota School of Architecture.
This homes designed to offer more than the standard, ubiquitous rear-yard waterfront outdoor space. A central courtyard offer the residents a respite from the heat that accompanies west sun, and creates a gorgeous intermediate view fro guest staying in the semi-attached guest suite, who can actually SEE THROUGH the main living space and enjoy the bay views.
Noble materials such as stone cladding, oak floors, composite wood louver screens and generous amounts of glass lend to a relaxed, warm-contemporary feeling not typically common to these types of homes.
Photos by Ryan Gamma Photography
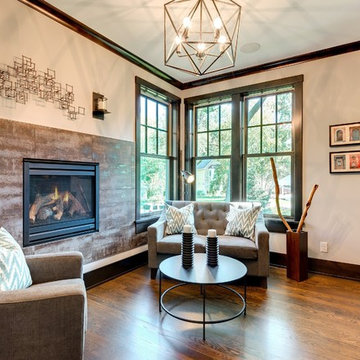
Living room library - small transitional enclosed dark wood floor and brown floor living room library idea in Minneapolis with multicolored walls, a ribbon fireplace, a metal fireplace and no tv
Living Space with Multicolored Walls Ideas

Cabin inspired living room with stone fireplace, dark olive green wainscoting walls, a brown velvet couch, twin blue floral oversized chairs, plaid rug, a dark wood coffee table, and antique chandelier lighting.
8









