Living Space with Multicolored Walls Ideas
Refine by:
Budget
Sort by:Popular Today
81 - 100 of 11,799 photos
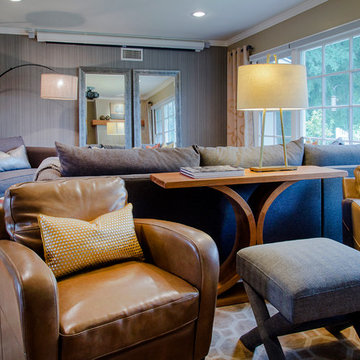
We made exceptional use of this large living room by creating two areas for conversational grouping. With back-to-back seating, we gave one side of the space a large and comfortable sofa and sofa chairs while the other side had two leather armchairs facing the modern fireplace. Warm browns and grays are the fundamental color palette in this space, which we then lightened up with vivid yellows and oranges through the decor and accessories.
Project designed by Courtney Thomas Design in La Cañada. Serving Pasadena, Glendale, Monrovia, San Marino, Sierra Madre, South Pasadena, and Altadena.
For more about Courtney Thomas Design, click here: https://www.courtneythomasdesign.com/
To learn more about this project, click here: https://www.courtneythomasdesign.com/portfolio/wilmar-road-house/
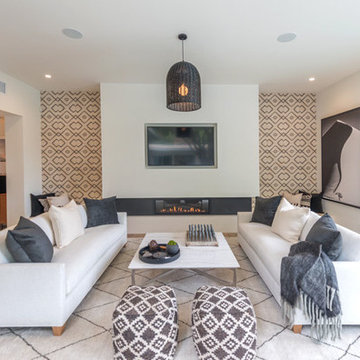
1960s open concept light wood floor and beige floor family room photo in Los Angeles with multicolored walls, a ribbon fireplace and a wall-mounted tv
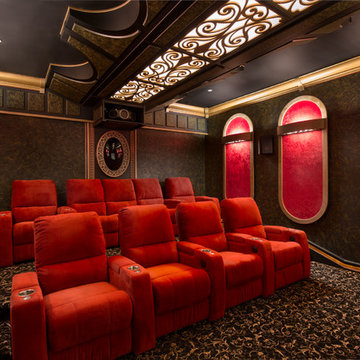
Tuscan enclosed carpeted and multicolored floor home theater photo in Sacramento with multicolored walls
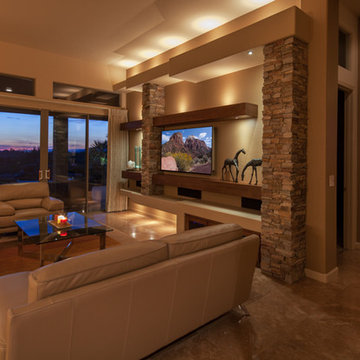
Wall unit design and lighting: Aleksis Design, Photography by Dennis Eckel, eckeladvertising.com
Inspiration for a mid-sized contemporary open concept travertine floor family room remodel in Phoenix with multicolored walls and a media wall
Inspiration for a mid-sized contemporary open concept travertine floor family room remodel in Phoenix with multicolored walls and a media wall
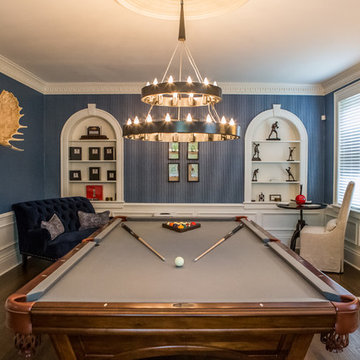
Jon Eckerd
Ornate enclosed dark wood floor and brown floor family room photo in Charlotte with multicolored walls, a standard fireplace, a stone fireplace and no tv
Ornate enclosed dark wood floor and brown floor family room photo in Charlotte with multicolored walls, a standard fireplace, a stone fireplace and no tv
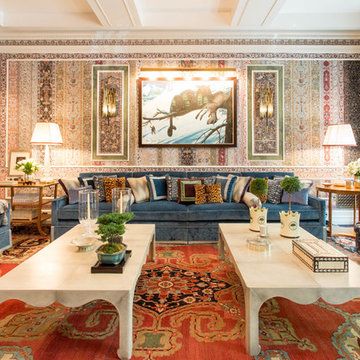
Photo: Rikki Snyder © 2017 Houzz
Inspiration for an eclectic formal living room remodel in New York with multicolored walls
Inspiration for an eclectic formal living room remodel in New York with multicolored walls
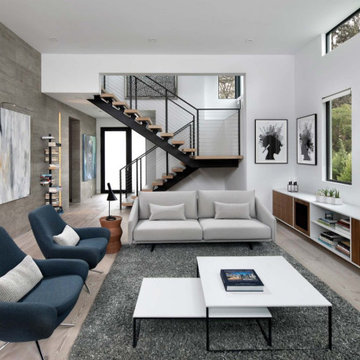
Example of a mid-sized trendy light wood floor family room design in San Francisco with multicolored walls and a wall-mounted tv
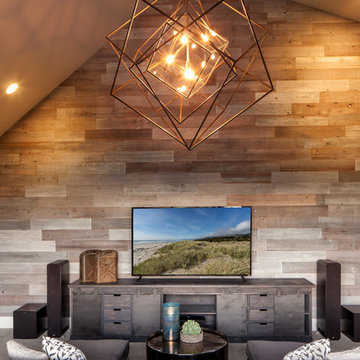
Combination game, media and bar room. Quartz counter tops and marble back splash. Custom modified Shaker cabinetry with subtle bevel edge. Industrial custom wood and metal bar shelves with under and over lighting.
Beautiful custom drapery, custom furnishings, and custom designed and hand built TV console with mini barn doors.
For more photos of this project visit our website: https://wendyobrienid.com.
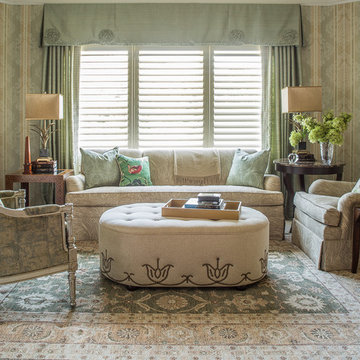
To obtain sources, copy and paste this link into your browser. https://www.lenakroupnikinteriors.com/ariahouse / Photographer, Erik Kvalsvik
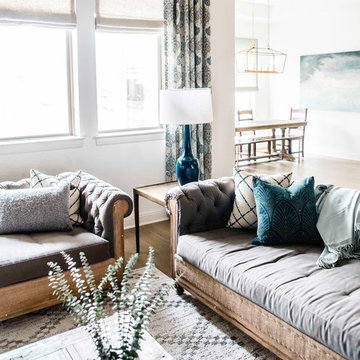
Our Austin design studio gave this living room a bright and modern refresh.
Project designed by Sara Barney’s Austin interior design studio BANDD DESIGN. They serve the entire Austin area and its surrounding towns, with an emphasis on Round Rock, Lake Travis, West Lake Hills, and Tarrytown.
For more about BANDD DESIGN, click here: https://bandddesign.com/
To learn more about this project, click here: https://bandddesign.com/living-room-refresh/
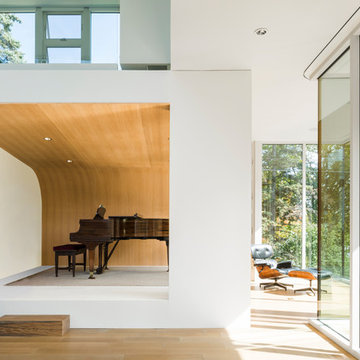
Example of a trendy open concept light wood floor living room design in Minneapolis with a music area and multicolored walls
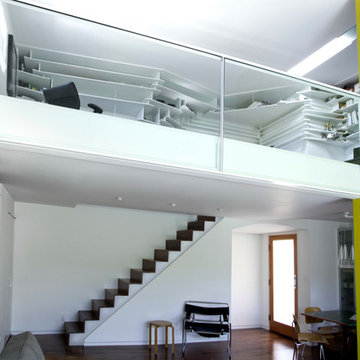
The loft space overlooks the main living room with a glass railing to maximize the visual connection between the two spaces.
Photo credit: Open Source Architecture
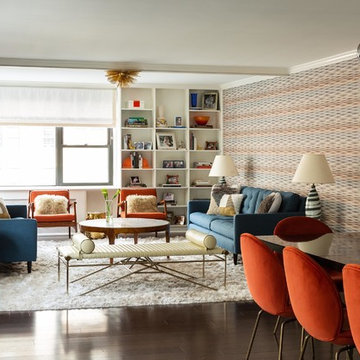
Inspiration for a contemporary open concept dark wood floor living room remodel in Tampa with multicolored walls, no fireplace and no tv
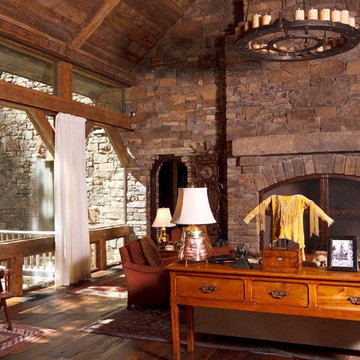
Inspiration for a mid-sized rustic open concept medium tone wood floor living room library remodel in Jackson with multicolored walls, a standard fireplace, a stone fireplace and no tv
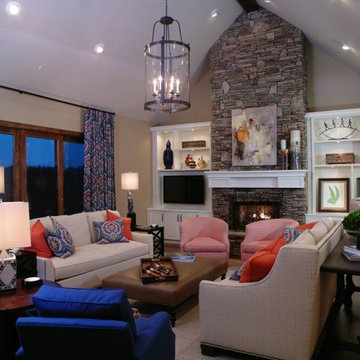
This equestrian home features beige walls, stone flat hearth fireplace, arch walkways, hardwood floors, beige sofas, colorful throw pillows, blue arm chair, wooden tables, detailed area rugs, patterned curtains, built-in shelves, and wooden framed French doors.
Home designed by Aiken interior design firm, Nandina Home & Design. They serve Augusta, GA, and Columbia and Lexington, South Carolina.
For more about Nandina Home & Design, click here: https://nandinahome.com/
To learn more about this project, click here: https://nandinahome.com/portfolio/family-equestrian-estate/

Gorgeous modern single family home with magnificent views.
Inspiration for a mid-sized contemporary open concept ceramic tile, beige floor and wood ceiling living room remodel in Cincinnati with multicolored walls, a ribbon fireplace, a metal fireplace and a wall-mounted tv
Inspiration for a mid-sized contemporary open concept ceramic tile, beige floor and wood ceiling living room remodel in Cincinnati with multicolored walls, a ribbon fireplace, a metal fireplace and a wall-mounted tv
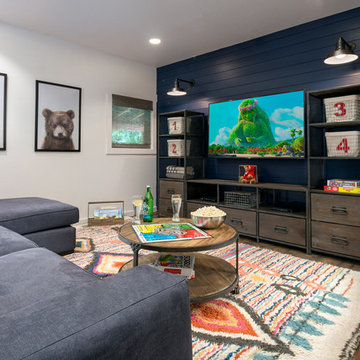
Sargent Schutt Photography
Family room - contemporary enclosed dark wood floor and brown floor family room idea in Other with multicolored walls and a wall-mounted tv
Family room - contemporary enclosed dark wood floor and brown floor family room idea in Other with multicolored walls and a wall-mounted tv

This tucked away timber frame home features intricate details and fine finishes.
This home has extensive stone work and recycled timbers and lumber throughout on both the interior and exterior. The combination of stone and recycled wood make it one of our favorites.The tall stone arched hallway, large glass expansion and hammered steel balusters are an impressive combination of interior themes. Take notice of the oversized one piece mantels and hearths on each of the fireplaces. The powder room is also attractive with its birch wall covering and stone vanities and countertop with an antler framed mirror. The details and design are delightful throughout the entire house.
Roger Wade
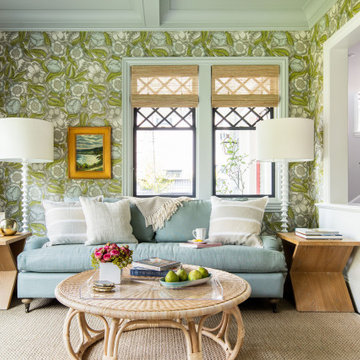
Example of a transitional medium tone wood floor and brown floor family room design in San Francisco with multicolored walls
Living Space with Multicolored Walls Ideas
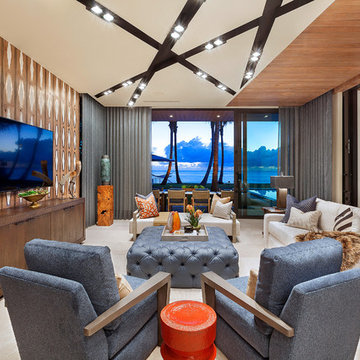
Ed Butera
Trendy white floor family room photo in Other with multicolored walls, no fireplace and a wall-mounted tv
Trendy white floor family room photo in Other with multicolored walls, no fireplace and a wall-mounted tv
5









