Living Space with Multicolored Walls Ideas
Refine by:
Budget
Sort by:Popular Today
161 - 180 of 11,799 photos
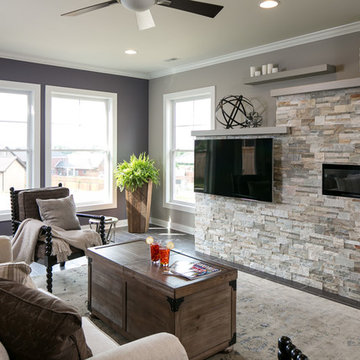
Jagoe Homes, Inc. Project: Lake Forest, Custom Home. Location: Owensboro, Kentucky. Parade of Homes, Owensboro.
Mid-sized arts and crafts open concept porcelain tile and brown floor living room photo in Other with multicolored walls, a ribbon fireplace, a stone fireplace and a wall-mounted tv
Mid-sized arts and crafts open concept porcelain tile and brown floor living room photo in Other with multicolored walls, a ribbon fireplace, a stone fireplace and a wall-mounted tv
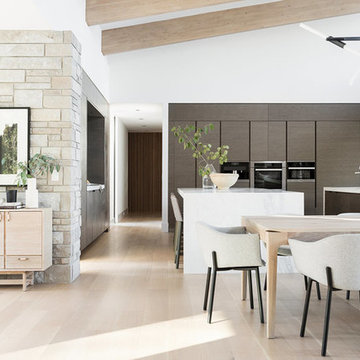
Living room - mid-sized modern open concept light wood floor living room idea in Salt Lake City with multicolored walls and a standard fireplace
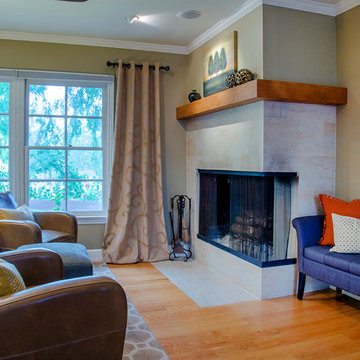
We made exceptional use of this large living room by creating two areas for conversational grouping. With back-to-back seating, we gave one side of the space a large and comfortable sofa and sofa chairs while the other side had two leather armchairs facing the modern fireplace. Warm browns and grays are the fundamental color palette in this space, which we then lightened up with vivid yellows and oranges through the decor and accessories.
Project designed by Courtney Thomas Design in La Cañada. Serving Pasadena, Glendale, Monrovia, San Marino, Sierra Madre, South Pasadena, and Altadena.
For more about Courtney Thomas Design, click here: https://www.courtneythomasdesign.com/
To learn more about this project, click here: https://www.courtneythomasdesign.com/portfolio/wilmar-road-house/
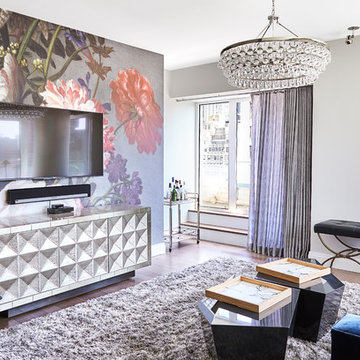
Living room - contemporary light wood floor and beige floor living room idea in New York with multicolored walls, no fireplace and a wall-mounted tv
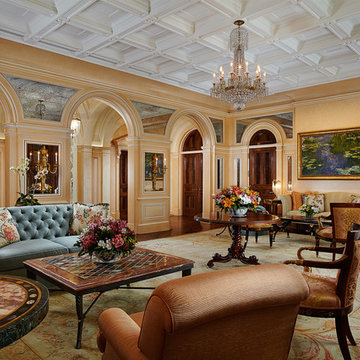
New 2-story residence consisting of; kitchen, breakfast room, laundry room, butler’s pantry, wine room, living room, dining room, study, 4 guest bedroom and master suite. Exquisite custom fabricated, sequenced and book-matched marble, granite and onyx, walnut wood flooring with stone cabochons, bronze frame exterior doors to the water view, custom interior woodwork and cabinetry, mahogany windows and exterior doors, teak shutters, custom carved and stenciled exterior wood ceilings, custom fabricated plaster molding trim and groin vaults.
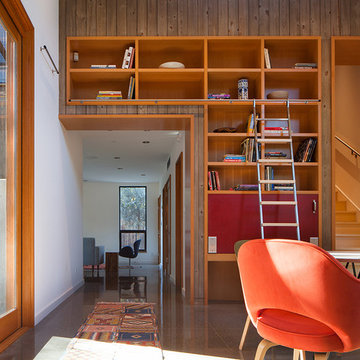
Photograph © Richard Barnes
Large trendy open concept concrete floor living room library photo in San Francisco with multicolored walls, no fireplace and no tv
Large trendy open concept concrete floor living room library photo in San Francisco with multicolored walls, no fireplace and no tv
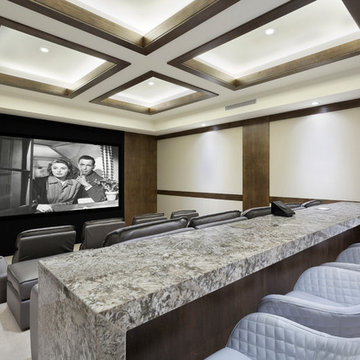
The Azuria’s home theater takes movie nights to a whole new level! This South Florida haven offers both the utmost seclusion behind the gates of the affluent Landmark Ranch Estates community.
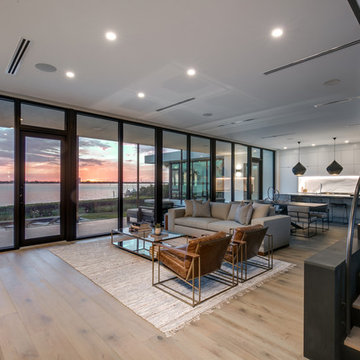
SeaThru is a new, waterfront, modern home. SeaThru was inspired by the mid-century modern homes from our area, known as the Sarasota School of Architecture.
This homes designed to offer more than the standard, ubiquitous rear-yard waterfront outdoor space. A central courtyard offer the residents a respite from the heat that accompanies west sun, and creates a gorgeous intermediate view fro guest staying in the semi-attached guest suite, who can actually SEE THROUGH the main living space and enjoy the bay views.
Noble materials such as stone cladding, oak floors, composite wood louver screens and generous amounts of glass lend to a relaxed, warm-contemporary feeling not typically common to these types of homes.
Photos by Ryan Gamma Photography

Cabin inspired living room with stone fireplace, dark olive green wainscoting walls, a brown velvet couch, twin blue floral oversized chairs, plaid rug, a dark wood coffee table, and antique chandelier lighting.
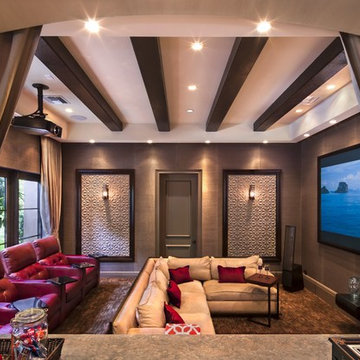
Paul Stoppi
Inspiration for a mid-sized transitional open concept concrete floor home theater remodel with multicolored walls and a projector screen
Inspiration for a mid-sized transitional open concept concrete floor home theater remodel with multicolored walls and a projector screen
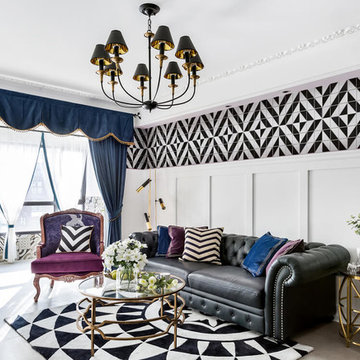
Building a luxury home design with maze pattern 4" black white geometric tile, adding a timeless look to your interior design.
Inspiration for a contemporary living room remodel in Orange County with multicolored walls
Inspiration for a contemporary living room remodel in Orange County with multicolored walls

This cozy gathering space in the heart of Davis, CA takes cues from traditional millwork concepts done in a contemporary way.
Accented with light taupe, the grid panel design on the walls adds dimension to the otherwise flat surfaces. A brighter white above celebrates the room’s high ceilings, offering a sense of expanded vertical space and deeper relaxation.
Along the adjacent wall, bench seating wraps around to the front entry, where drawers provide shoe-storage by the front door. A built-in bookcase complements the overall design. A sectional with chaise hides a sleeper sofa. Multiple tables of different sizes and shapes support a variety of activities, whether catching up over coffee, playing a game of chess, or simply enjoying a good book by the fire. Custom drapery wraps around the room, and the curtains between the living room and dining room can be closed for privacy. Petite framed arm-chairs visually divide the living room from the dining room.
In the dining room, a similar arch can be found to the one in the kitchen. A built-in buffet and china cabinet have been finished in a combination of walnut and anegre woods, enriching the space with earthly color. Inspired by the client’s artwork, vibrant hues of teal, emerald, and cobalt were selected for the accessories, uniting the entire gathering space.
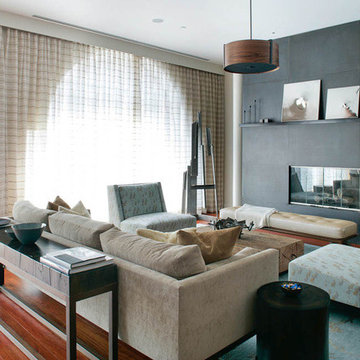
This contemporary home features medium tone wood cabinets, marble countertops, white backsplash, stone slab backsplash, beige walls, and beautiful paintings which all create a stunning sophisticated look.
Project designed by Tribeca based interior designer Betty Wasserman. She designs luxury homes in New York City (Manhattan), The Hamptons (Southampton), and the entire tri-state area.
For more about Betty Wasserman, click here: https://www.bettywasserman.com/
To learn more about this project, click here: https://www.bettywasserman.com/spaces/macdougal-manor/
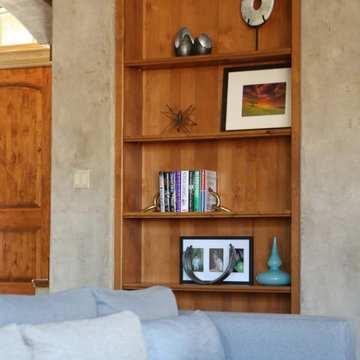
We gave this Miami home a chic and transitional style. My client was looking for a timeless, elegant yet warm and comfortable space. This fun and functional interior was designed for the family to spend time together and hosting friends.
---
Project designed by Miami interior designer Margarita Bravo. She serves Miami as well as surrounding areas such as Coconut Grove, Key Biscayne, Miami Beach, North Miami Beach, and Hallandale Beach.
For more about MARGARITA BRAVO, click here: https://www.margaritabravo.com/

We love this stone accent wall, the exposed beams, vaulted ceilings, and custom lighting fixtures.
Living room - huge mediterranean formal and open concept medium tone wood floor, multicolored floor and vaulted ceiling living room idea in Phoenix with multicolored walls, a standard fireplace, a stone fireplace and a wall-mounted tv
Living room - huge mediterranean formal and open concept medium tone wood floor, multicolored floor and vaulted ceiling living room idea in Phoenix with multicolored walls, a standard fireplace, a stone fireplace and a wall-mounted tv
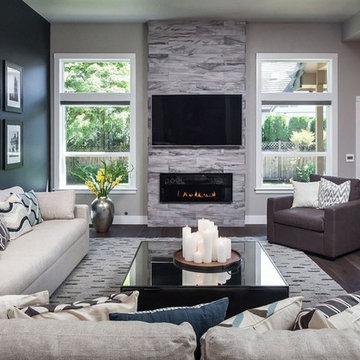
Example of a large transitional open concept dark wood floor and brown floor living room design in Austin with multicolored walls, a ribbon fireplace, a stone fireplace and a wall-mounted tv

Advisement + Design - Construction advisement, custom millwork & custom furniture design, interior design & art curation by Chango & Co.
Family room - mid-sized transitional light wood floor, brown floor, shiplap ceiling and wallpaper family room idea in New York with multicolored walls
Family room - mid-sized transitional light wood floor, brown floor, shiplap ceiling and wallpaper family room idea in New York with multicolored walls
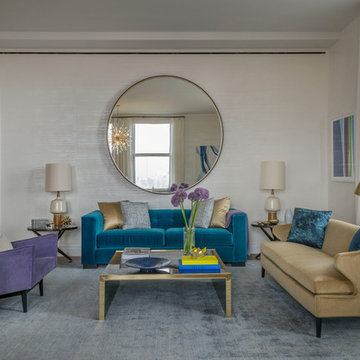
Photo Credit: Peter Margonelli
Example of a mid-sized transitional formal and open concept carpeted and gray floor living room design in New York with multicolored walls and no tv
Example of a mid-sized transitional formal and open concept carpeted and gray floor living room design in New York with multicolored walls and no tv

Cedar Cove Modern benefits from its integration into the landscape. The house is set back from Lake Webster to preserve an existing stand of broadleaf trees that filter the low western sun that sets over the lake. Its split-level design follows the gentle grade of the surrounding slope. The L-shape of the house forms a protected garden entryway in the area of the house facing away from the lake while a two-story stone wall marks the entry and continues through the width of the house, leading the eye to a rear terrace. This terrace has a spectacular view aided by the structure’s smart positioning in relationship to Lake Webster.
The interior spaces are also organized to prioritize views of the lake. The living room looks out over the stone terrace at the rear of the house. The bisecting stone wall forms the fireplace in the living room and visually separates the two-story bedroom wing from the active spaces of the house. The screen porch, a staple of our modern house designs, flanks the terrace. Viewed from the lake, the house accentuates the contours of the land, while the clerestory window above the living room emits a soft glow through the canopy of preserved trees.
Living Space with Multicolored Walls Ideas
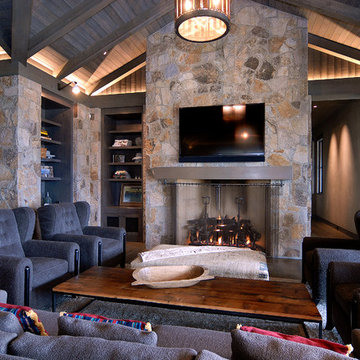
Example of a large mountain style formal and open concept dark wood floor and brown floor living room design in Denver with multicolored walls, a standard fireplace, a stone fireplace and a wall-mounted tv
9









