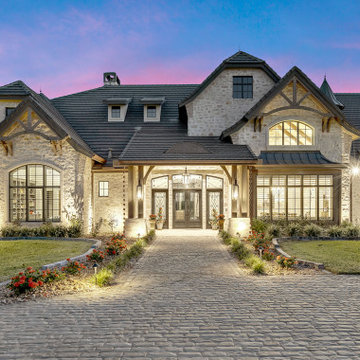Home Design Ideas

Inspiration for a mid-sized transitional master white tile and porcelain tile ceramic tile, gray floor and double-sink bathroom remodel in Dallas with flat-panel cabinets, light wood cabinets, a two-piece toilet, white walls, an undermount sink, quartz countertops, a hinged shower door and white countertops
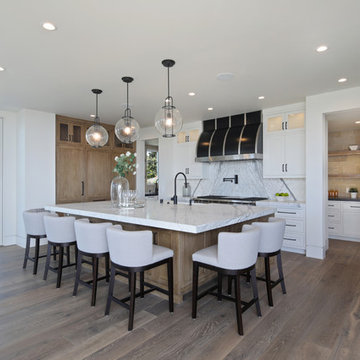
Jeri Koegel
Transitional medium tone wood floor and brown floor open concept kitchen photo in Los Angeles with a farmhouse sink, shaker cabinets, light wood cabinets, white backsplash, stainless steel appliances and an island
Transitional medium tone wood floor and brown floor open concept kitchen photo in Los Angeles with a farmhouse sink, shaker cabinets, light wood cabinets, white backsplash, stainless steel appliances and an island
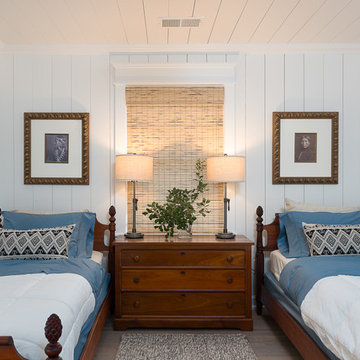
Bedroom - mid-sized cottage guest medium tone wood floor and brown floor bedroom idea in Other with white walls and no fireplace
Find the right local pro for your project

High Ceilings and Tall Cabinetry. Water fall Counters in Marble.
Inspiration for a large transitional galley medium tone wood floor and brown floor eat-in kitchen remodel in Houston with shaker cabinets, white cabinets, marble countertops, an island, an undermount sink, gray backsplash, marble backsplash, stainless steel appliances and gray countertops
Inspiration for a large transitional galley medium tone wood floor and brown floor eat-in kitchen remodel in Houston with shaker cabinets, white cabinets, marble countertops, an island, an undermount sink, gray backsplash, marble backsplash, stainless steel appliances and gray countertops

Inspiration for a large rustic l-shaped dark wood floor and brown floor eat-in kitchen remodel in Other with an undermount sink, shaker cabinets, white cabinets, granite countertops, white backsplash, window backsplash, stainless steel appliances, an island and black countertops
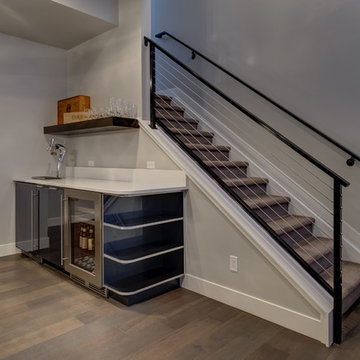
©Finished Basement Company
Basement - large transitional look-out medium tone wood floor and beige floor basement idea in Denver with gray walls and no fireplace
Basement - large transitional look-out medium tone wood floor and beige floor basement idea in Denver with gray walls and no fireplace
Reload the page to not see this specific ad anymore

Photos by Philippe Le Berre
Example of a large mid-century modern master gray tile slate floor and gray floor freestanding bathtub design in Los Angeles with flat-panel cabinets, dark wood cabinets, marble countertops, blue walls and an undermount sink
Example of a large mid-century modern master gray tile slate floor and gray floor freestanding bathtub design in Los Angeles with flat-panel cabinets, dark wood cabinets, marble countertops, blue walls and an undermount sink

Large beach style open concept light wood floor, brown floor and wood ceiling family room photo in Other with white walls, a standard fireplace, a stone fireplace and a wall-mounted tv

Mid-sized transitional wooden l-shaped mixed material railing staircase photo in Atlanta with painted risers

Mudroom - mid-sized transitional laminate floor and brown floor mudroom idea in Miami with beige walls
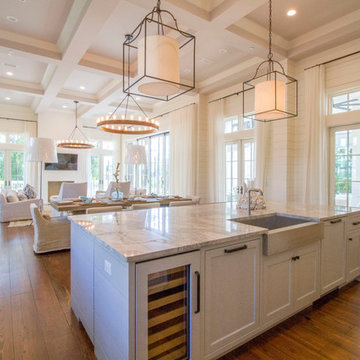
Derek Makekau
Example of a beach style l-shaped dark wood floor open concept kitchen design in Miami with a farmhouse sink, shaker cabinets, white cabinets and an island
Example of a beach style l-shaped dark wood floor open concept kitchen design in Miami with a farmhouse sink, shaker cabinets, white cabinets and an island
Reload the page to not see this specific ad anymore

Kat Alves-Photographer
Inspiration for a mid-sized country u-shaped medium tone wood floor eat-in kitchen remodel in Sacramento with an undermount sink, shaker cabinets, gray cabinets, quartzite countertops, gray backsplash, stone tile backsplash, stainless steel appliances and an island
Inspiration for a mid-sized country u-shaped medium tone wood floor eat-in kitchen remodel in Sacramento with an undermount sink, shaker cabinets, gray cabinets, quartzite countertops, gray backsplash, stone tile backsplash, stainless steel appliances and an island

Northeast Portland is full of great old neighborhoods and houses bursting with character. The owners of this particular home had enjoyed their pink and blue bathroom’s quirky charm for years, but had finally outgrown its awkward layout and lack of functionality.
The Goal: Create a fresh, bright look for this bathroom that is both functional and fits the style of the home.
Step one was to establish the color scheme and style for our clients’ new bathroom. Bright whites and classic elements like marble, subway tile and penny-rounds helped establish a transitional style that didn’t feel “too modern” for the home.
When it comes to creating a more functional space, storage is key. The original bathroom featured a pedestal sink with no practical storage options. We designed a custom-built vanity with plenty of storage and useable counter space. And by opting for a durable, low-maintenance quartz countertop, we were able to create a beautiful marble-look without the hefty price-tag.
Next, we got rid of the old tub (and awkward shower outlet), and moved the entire shower-area to the back wall. This created a far more practical layout for this bathroom, providing more space for the large new vanity and the open, walk-in shower our clients were looking for.
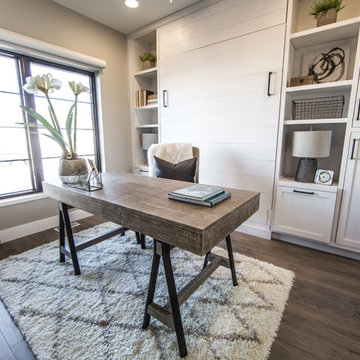
In this new construction, the client wanted to maximize sleeping space for visiting family and her grandchildren's overnight visits. With the custom, built-in murphy bed, the sleek, stylish and functional home office converts to a guest room in a snap.
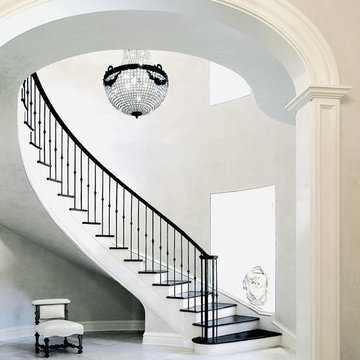
Olson Photographic
Example of a large classic wooden curved metal railing staircase design in New York with painted risers
Example of a large classic wooden curved metal railing staircase design in New York with painted risers
Home Design Ideas
Reload the page to not see this specific ad anymore

This project was a complete gut remodel of the owner's childhood home. They demolished it and rebuilt it as a brand-new two-story home to house both her retired parents in an attached ADU in-law unit, as well as her own family of six. Though there is a fire door separating the ADU from the main house, it is often left open to create a truly multi-generational home. For the design of the home, the owner's one request was to create something timeless, and we aimed to honor that.

Our clients wanted to stay true to the style of this 1930's home with their kitchen renovation. Changing the footprint of the kitchen to include smaller rooms, we were able to provide this family their dream kitchen with all of the modern conveniences like a walk in pantry, a large seating island, custom cabinetry and appliances. It is now a sunny, open family kitchen.
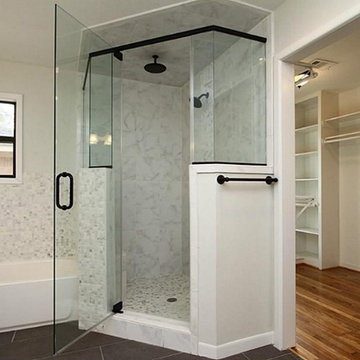
Bathroom - large traditional master gray tile, white tile and porcelain tile porcelain tile and brown floor bathroom idea in New York with gray walls, an undermount sink, solid surface countertops and a hinged shower door
60



























