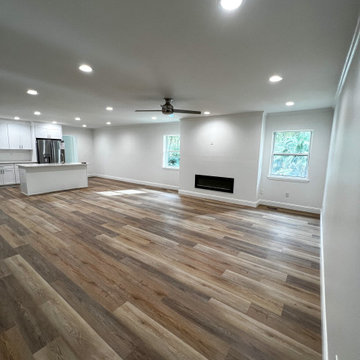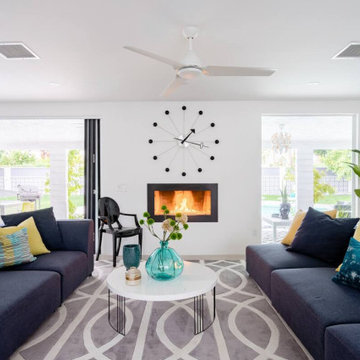Mid-Century Modern Living Space Ideas
Refine by:
Budget
Sort by:Popular Today
701 - 720 of 45,143 photos

The original firebox was saved and a new tile surround was added. The new mantle is made of an original ceiling beam that was removed for the remodel. The hearth is bluestone.
Tile from Heath Ceramics in LA.
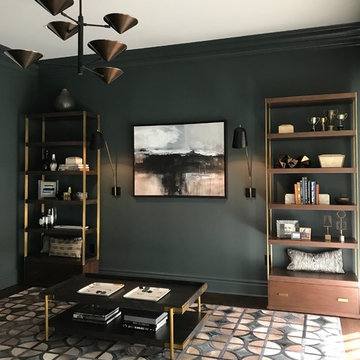
In Progress photo of moody music room.
Inspiration for a mid-century modern living room remodel in New York
Inspiration for a mid-century modern living room remodel in New York
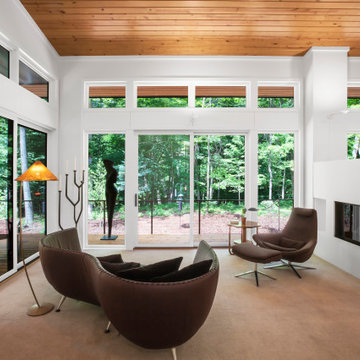
Vaulted living room with wood ceiling looks north toward Pier Cove Valley - Bridge House - Fenneville, Michigan - Lake Michigan - HAUS | Architecture For Modern Lifestyles, Christopher Short, Indianapolis Architect, Marika Designs, Marika Klemm, Interior Designer - Tom Rigney, TR Builders
Find the right local pro for your project
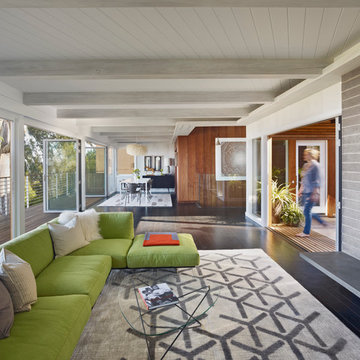
living and dining with indoor outdoor spaces
photo bruce damonte
Example of a 1960s open concept living room design in San Francisco
Example of a 1960s open concept living room design in San Francisco
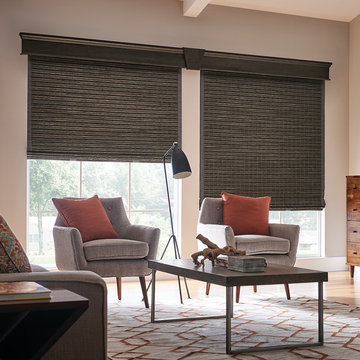
Example of a mid-sized 1960s enclosed light wood floor and beige floor family room design in Chicago with beige walls and no fireplace
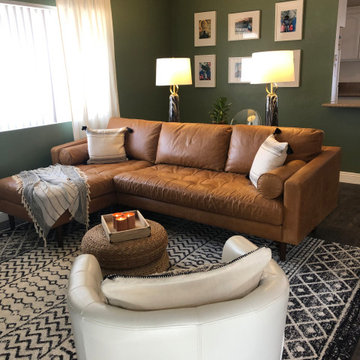
This home was created for a sweet family that escaped a domestic violence situation and became homeless. She is a single, working mother of two little girls ages 3 and 5 years old. When I met them they had just gotten their apartment and were living in it with literally nothing, no beds, no furniture, not even dishes. They lived that way for over two months while I pulled together donations from everyone I knew working with @penandnapking.org. We couldn't have done it without the most generous donations from @polyandbark, @lampsplus and @thepaintlab, plus all of the amazing volunteers.
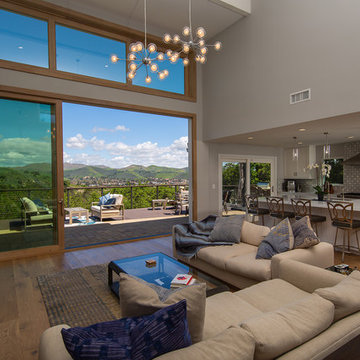
A midcentury style living room creates an indoor-outdoor space with wide-open views of lush hills through the large AG Millworks Multi-Slide Patio Door.
Photo by Logan Hall
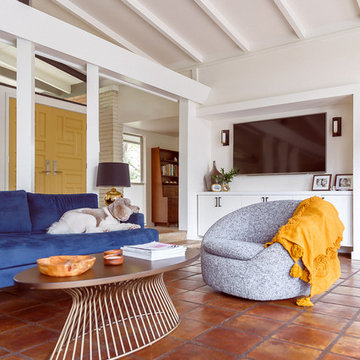
Midcentury modern living room with navy blue sofa, grey swivel chair, and platner style coffee table. The room includes saltillo tile and double carved doors that have been painted with Farrow and Ball paint. The wall-mounted t.v. is flanked by double-wall sconces. The builtin entertainment center is used for storage.
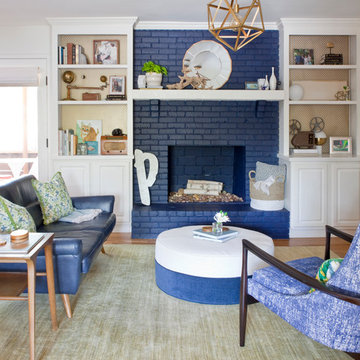
Christina Wedge Photography
Example of a 1950s medium tone wood floor and brown floor living room design in Atlanta with white walls, a standard fireplace and a brick fireplace
Example of a 1950s medium tone wood floor and brown floor living room design in Atlanta with white walls, a standard fireplace and a brick fireplace
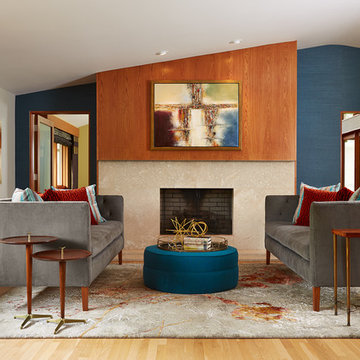
Susan Gilmore
Example of a 1960s living room design in Minneapolis with blue walls and a standard fireplace
Example of a 1960s living room design in Minneapolis with blue walls and a standard fireplace
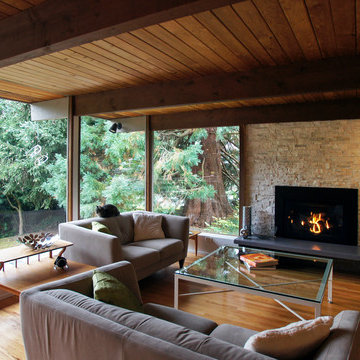
The house has always benefitted from the exposed beams and large expanses of glass, however where there was once an overly large and oppressive fireplace distracting you from the finer details, there is now a more compact and cleanly detailed gas fireplace.
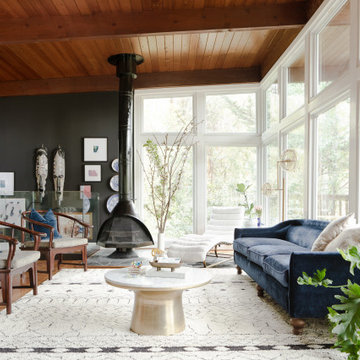
Inspiration for a mid-sized mid-century modern open concept exposed beam living room remodel in San Francisco with black walls
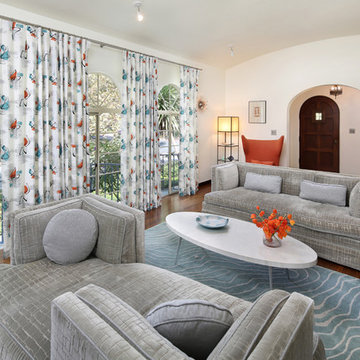
A few rare vintage 1950s pieces here along with a custom bone inlay starburst table, hand silk-screened draperies, and sofas designed by Melina Copass & Preston Sharp. Due to the challenging long and narrow shape of this room, custom designed sofas, especially a Tete-a-Tete style, were needed to create combination seating for around the fireplace and the adjacent TV wall. To know more about this makeover, please read the "Houzz Tour" feature article here: http://www.houzz.com/ideabooks/32975037/list/houzz-tour-midcentury-meets-mediterranean-in-california

Living room - mid-century modern concrete floor, beige floor, exposed beam and wood wall living room idea in Boston with brown walls, a wood stove and a tile fireplace
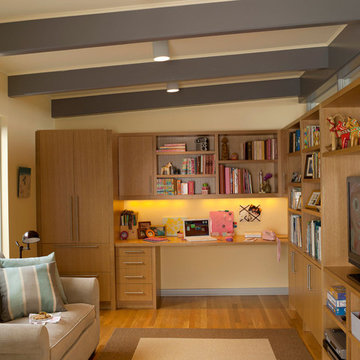
Architect: Carol Sundstrom, AIA
Accessibility Consultant: Karen Braitmayer, FAIA
Interior Designer: Lucy Johnson Interiors
Contractor: Phoenix Construction
Cabinetry: Contour Woodworks
Custom Sink: Kollmar Sheet Metal
Photography: © Kathryn Barnard

The client wanted to update her tired, dated family room. They had grown accustomed to having reclining seats so one challenge was to create a new reclining sectional that looked fresh and contemporary. This one has three reclining seats plus convenient USB ports.
The clients also wanted to be able to eat dinner in the room while watching TV but there was no room for a regular dining table so we designed a custom silver leaf bar table to sit behind the sectional with a custom 1 1/2" Thinkglass art glass top.
New dark wood floors were installed and a custom wool and silk area rug was designed that ties all the pieces together.
We designed a new coffered ceiling with lighting in each bay. And built out the fireplace with dimensional tile to the ceiling.
The color scheme was kept intentionally monochromatic to show off the different textures with the only color being touches of blue in the pillows and accessories to pick up the art glass.
Mid-Century Modern Living Space Ideas
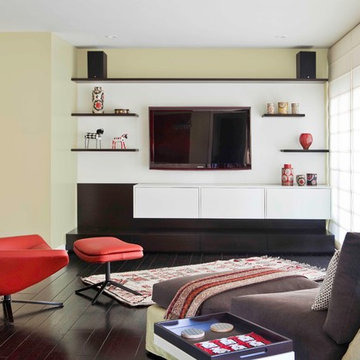
Laura Hull Photography
Family room - 1960s dark wood floor family room idea in Los Angeles with a wall-mounted tv and green walls
Family room - 1960s dark wood floor family room idea in Los Angeles with a wall-mounted tv and green walls

Anice Hoachlander, Hoachlander Davis Photography
Example of a large 1960s formal and open concept light wood floor and beige floor living room design in DC Metro with no tv, no fireplace and blue walls
Example of a large 1960s formal and open concept light wood floor and beige floor living room design in DC Metro with no tv, no fireplace and blue walls
36










