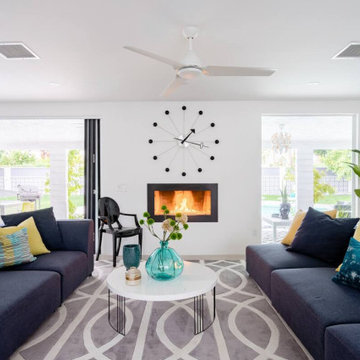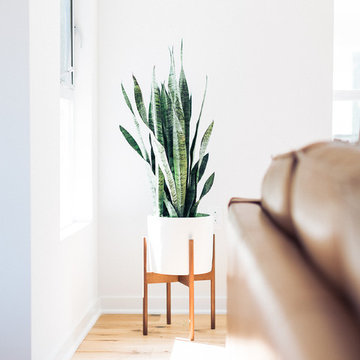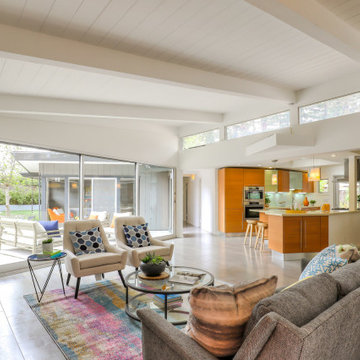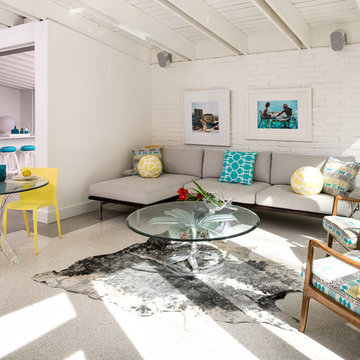Mid-Century Modern Living Space Ideas
Refine by:
Budget
Sort by:Popular Today
721 - 740 of 45,157 photos
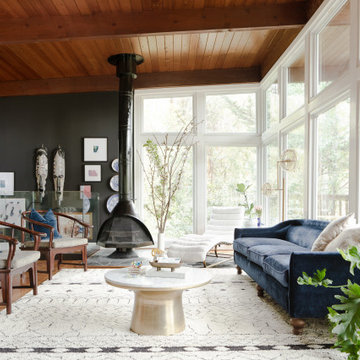
Inspiration for a mid-sized mid-century modern open concept exposed beam living room remodel in San Francisco with black walls
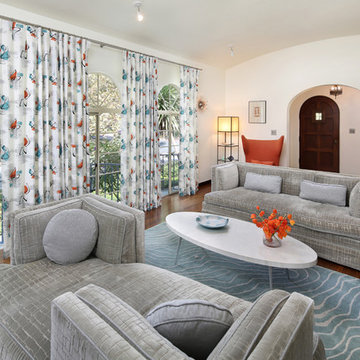
A few rare vintage 1950s pieces here along with a custom bone inlay starburst table, hand silk-screened draperies, and sofas designed by Melina Copass & Preston Sharp. Due to the challenging long and narrow shape of this room, custom designed sofas, especially a Tete-a-Tete style, were needed to create combination seating for around the fireplace and the adjacent TV wall. To know more about this makeover, please read the "Houzz Tour" feature article here: http://www.houzz.com/ideabooks/32975037/list/houzz-tour-midcentury-meets-mediterranean-in-california

Living room - mid-century modern concrete floor, beige floor, exposed beam and wood wall living room idea in Boston with brown walls, a wood stove and a tile fireplace
Find the right local pro for your project
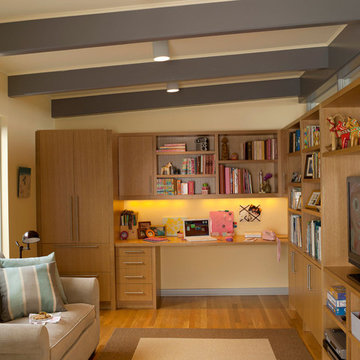
Architect: Carol Sundstrom, AIA
Accessibility Consultant: Karen Braitmayer, FAIA
Interior Designer: Lucy Johnson Interiors
Contractor: Phoenix Construction
Cabinetry: Contour Woodworks
Custom Sink: Kollmar Sheet Metal
Photography: © Kathryn Barnard

The client wanted to update her tired, dated family room. They had grown accustomed to having reclining seats so one challenge was to create a new reclining sectional that looked fresh and contemporary. This one has three reclining seats plus convenient USB ports.
The clients also wanted to be able to eat dinner in the room while watching TV but there was no room for a regular dining table so we designed a custom silver leaf bar table to sit behind the sectional with a custom 1 1/2" Thinkglass art glass top.
New dark wood floors were installed and a custom wool and silk area rug was designed that ties all the pieces together.
We designed a new coffered ceiling with lighting in each bay. And built out the fireplace with dimensional tile to the ceiling.
The color scheme was kept intentionally monochromatic to show off the different textures with the only color being touches of blue in the pillows and accessories to pick up the art glass.
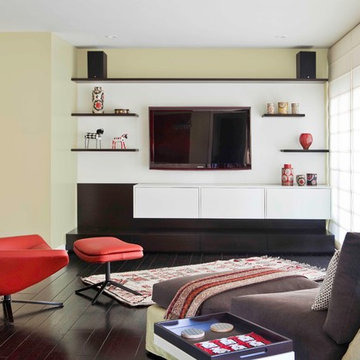
Laura Hull Photography
Family room - 1960s dark wood floor family room idea in Los Angeles with a wall-mounted tv and green walls
Family room - 1960s dark wood floor family room idea in Los Angeles with a wall-mounted tv and green walls

Anice Hoachlander, Hoachlander Davis Photography
Example of a large 1960s formal and open concept light wood floor and beige floor living room design in DC Metro with no tv, no fireplace and blue walls
Example of a large 1960s formal and open concept light wood floor and beige floor living room design in DC Metro with no tv, no fireplace and blue walls
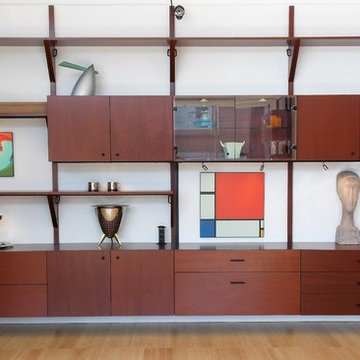
Moderini wall system in Mahogany.
Living room - mid-sized mid-century modern formal and open concept light wood floor living room idea in San Francisco with white walls and no fireplace
Living room - mid-sized mid-century modern formal and open concept light wood floor living room idea in San Francisco with white walls and no fireplace
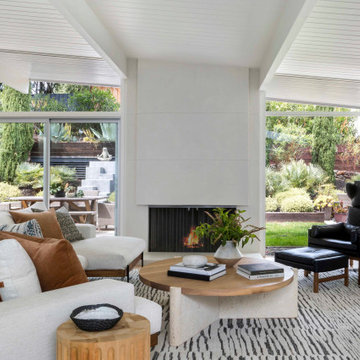
Mid-century modern open concept light wood floor and exposed beam living room photo in San Francisco with white walls
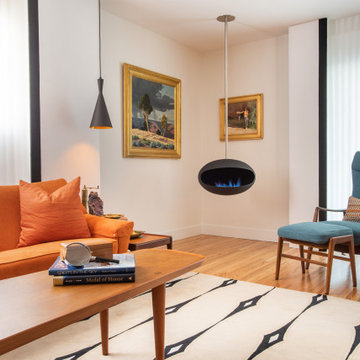
Mid Century Living room with vintage furniture and orange sofa
Example of a mid-century modern living room design in Denver with a hanging fireplace
Example of a mid-century modern living room design in Denver with a hanging fireplace

Photography: Anice Hoachlander, Hoachlander Davis Photography.
Large 1960s open concept and formal medium tone wood floor and brown floor living room photo in DC Metro with white walls, no tv and no fireplace
Large 1960s open concept and formal medium tone wood floor and brown floor living room photo in DC Metro with white walls, no tv and no fireplace
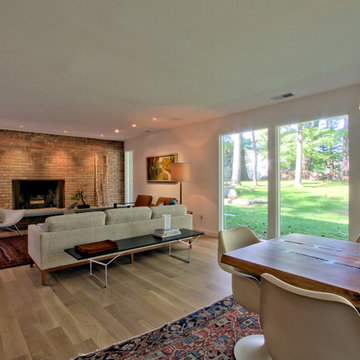
A sitting area near the original masonry fireplace, which is open to the dining and kitchen areas. Photo by Christopher Wright, CR
Inspiration for a mid-sized 1960s open concept light wood floor and beige floor living room remodel in Indianapolis with white walls, a standard fireplace, a brick fireplace and no tv
Inspiration for a mid-sized 1960s open concept light wood floor and beige floor living room remodel in Indianapolis with white walls, a standard fireplace, a brick fireplace and no tv
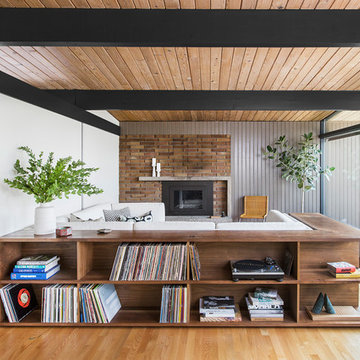
Photo credit: Rafael Soldi
Example of a mid-century modern family room design in Seattle
Example of a mid-century modern family room design in Seattle
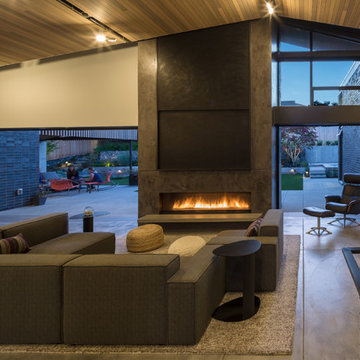
Vaulted living room with fireplace and tongue and groove cedar ceiling. Pocketing doors to rear yard. A motorized panel above the fireplace reveals the television.
Photos by Lara Swimmer
Mid-Century Modern Living Space Ideas
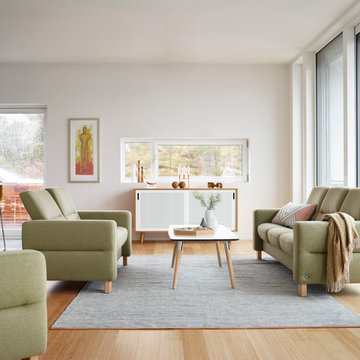
Named for the gentle waves of the ocean, the Stressless Wave (medium seat) sofa represents a true innovation in comfort technology. The Wave automatically adjusts to each person the moment they take a seat on this amazing sofa. The patented Plus and Glide systems provide the perfect seating angle for truly customized support and the ultimate in individual comfort. Available in a three seat sofa, two seat loveseat, chair, and sectional choices, the Wave collection also comes with a choice of high or low back. Complete your room with a coordinating Nordic medium or large recliner.
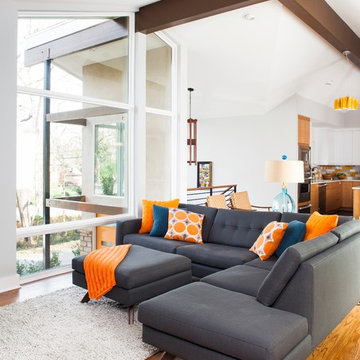
Designed & Built by Renewal Design-Build. RenewalDesignBuild.com
Photography by: Jeff Herr Photography
Inspiration for a 1960s formal and open concept living room remodel in Atlanta
Inspiration for a 1960s formal and open concept living room remodel in Atlanta
37










