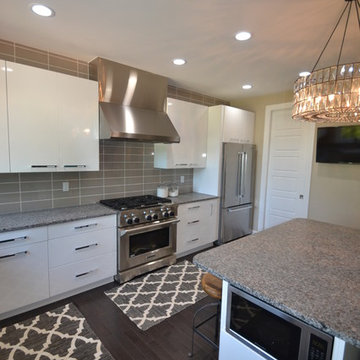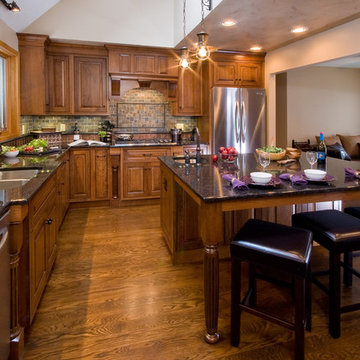Home Design Ideas
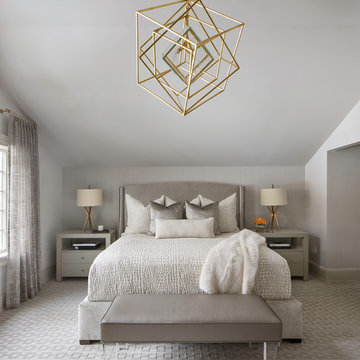
Bedroom - transitional master carpeted and gray floor bedroom idea in New York with gray walls

Photography: Stacy Zarin Goldberg
Small trendy l-shaped porcelain tile and brown floor open concept kitchen photo in DC Metro with a farmhouse sink, shaker cabinets, blue cabinets, wood countertops, white backsplash, ceramic backsplash, an island, white appliances and brown countertops
Small trendy l-shaped porcelain tile and brown floor open concept kitchen photo in DC Metro with a farmhouse sink, shaker cabinets, blue cabinets, wood countertops, white backsplash, ceramic backsplash, an island, white appliances and brown countertops

Behind the Tea House is a traditional Japanese raked garden. After much research we used bagged poultry grit in the raked garden. It had the perfect texture for raking. Gray granite cobbles and fashionettes were used for the border. A custom designed bamboo fence encloses the rear yard.
Find the right local pro for your project

Farmhouse white two-story wood house exterior idea in Charleston with a metal roof and a white roof

Dress your Home with Silestone® Eternal Collection & Williams Sonoma and get a $150 gift card: https://www.silestoneusa.com/silestone-eternal-williams-sonoma/
Eternal Calacatta Gold

With adjacent neighbors within a fairly dense section of Paradise Valley, Arizona, C.P. Drewett sought to provide a tranquil retreat for a new-to-the-Valley surgeon and his family who were seeking the modernism they loved though had never lived in. With a goal of consuming all possible site lines and views while maintaining autonomy, a portion of the house — including the entry, office, and master bedroom wing — is subterranean. This subterranean nature of the home provides interior grandeur for guests but offers a welcoming and humble approach, fully satisfying the clients requests.
While the lot has an east-west orientation, the home was designed to capture mainly north and south light which is more desirable and soothing. The architecture’s interior loftiness is created with overlapping, undulating planes of plaster, glass, and steel. The woven nature of horizontal planes throughout the living spaces provides an uplifting sense, inviting a symphony of light to enter the space. The more voluminous public spaces are comprised of stone-clad massing elements which convert into a desert pavilion embracing the outdoor spaces. Every room opens to exterior spaces providing a dramatic embrace of home to natural environment.
Grand Award winner for Best Interior Design of a Custom Home
The material palette began with a rich, tonal, large-format Quartzite stone cladding. The stone’s tones gaveforth the rest of the material palette including a champagne-colored metal fascia, a tonal stucco system, and ceilings clad with hemlock, a tight-grained but softer wood that was tonally perfect with the rest of the materials. The interior case goods and wood-wrapped openings further contribute to the tonal harmony of architecture and materials.
Grand Award Winner for Best Indoor Outdoor Lifestyle for a Home This award-winning project was recognized at the 2020 Gold Nugget Awards with two Grand Awards, one for Best Indoor/Outdoor Lifestyle for a Home, and another for Best Interior Design of a One of a Kind or Custom Home.
At the 2020 Design Excellence Awards and Gala presented by ASID AZ North, Ownby Design received five awards for Tonal Harmony. The project was recognized for 1st place – Bathroom; 3rd place – Furniture; 1st place – Kitchen; 1st place – Outdoor Living; and 2nd place – Residence over 6,000 square ft. Congratulations to Claire Ownby, Kalysha Manzo, and the entire Ownby Design team.
Tonal Harmony was also featured on the cover of the July/August 2020 issue of Luxe Interiors + Design and received a 14-page editorial feature entitled “A Place in the Sun” within the magazine.

Example of a mid-sized farmhouse formal and open concept dark wood floor, brown floor and shiplap wall living room design in San Francisco with gray walls, a standard fireplace, a shiplap fireplace and no tv

This project feaures a 18’0” x 35’0”, 4’0” to 5’0” deep swimming pool and a 7’0” x 9’0” hot tub. Both the pool and hot tub feature color-changing LED lights. The pool also features a set of full-end steps. Both the pool and hot tub coping are Valders Wisconsin Limestone. Both the pool and the hot tub are outfitted with automatic pool safety covers with custom stone lid systems. The pool and hot tub finish is Wet Edge Primera Stone Midnight Breeze.. The pool deck is mortar set Valders Wisconsin Limestone, and the pool deck retaining wall is a stone veneer with Valders Wisconsin coping. The masonry planters are also veneered in stone with Valders Wisconsin Limestone caps. Photos by e3 Photography.This project feaures a 18’0” x 35’0”, 4’0” to 5’0” deep swimming pool and a 7’0” x 9’0” hot tub. Both the pool and hot tub feature color-changing LED lights. The pool also features a set of full-end steps. Both the pool and hot tub coping are Valders Wisconsin Limestone. Both the pool and the hot tub are outfitted with automatic pool safety covers with custom stone lid systems. The pool and hot tub finish is Wet Edge Primera Stone. The pool deck is mortar set Valders Wisconsin Limestone, and the pool deck retaining wall is a stone veneer with Valders Wisconsin coping. The masonry planters are also veneered in stone with Valders Wisconsin Limestone caps. Photos by e3 Photography.

Transitional master gray floor bathroom photo in Grand Rapids with shaker cabinets, gray cabinets, gray walls, an undermount sink, a hinged shower door and white countertops

Lower Level Powder Room
Example of a classic green tile and subway tile multicolored floor powder room design in St Louis with green walls, an undermount sink, marble countertops and white countertops
Example of a classic green tile and subway tile multicolored floor powder room design in St Louis with green walls, an undermount sink, marble countertops and white countertops

It’s always a blessing when your clients become friends - and that’s exactly what blossomed out of this two-phase remodel (along with three transformed spaces!). These clients were such a joy to work with and made what, at times, was a challenging job feel seamless. This project consisted of two phases, the first being a reconfiguration and update of their master bathroom, guest bathroom, and hallway closets, and the second a kitchen remodel.
In keeping with the style of the home, we decided to run with what we called “traditional with farmhouse charm” – warm wood tones, cement tile, traditional patterns, and you can’t forget the pops of color! The master bathroom airs on the masculine side with a mostly black, white, and wood color palette, while the powder room is very feminine with pastel colors.
When the bathroom projects were wrapped, it didn’t take long before we moved on to the kitchen. The kitchen already had a nice flow, so we didn’t need to move any plumbing or appliances. Instead, we just gave it the facelift it deserved! We wanted to continue the farmhouse charm and landed on a gorgeous terracotta and ceramic hand-painted tile for the backsplash, concrete look-alike quartz countertops, and two-toned cabinets while keeping the existing hardwood floors. We also removed some upper cabinets that blocked the view from the kitchen into the dining and living room area, resulting in a coveted open concept floor plan.
Our clients have always loved to entertain, but now with the remodel complete, they are hosting more than ever, enjoying every second they have in their home.
---
Project designed by interior design studio Kimberlee Marie Interiors. They serve the Seattle metro area including Seattle, Bellevue, Kirkland, Medina, Clyde Hill, and Hunts Point.
For more about Kimberlee Marie Interiors, see here: https://www.kimberleemarie.com/
To learn more about this project, see here
https://www.kimberleemarie.com/kirkland-remodel-1

Example of a small trendy 3/4 white tile and marble tile marble floor and white floor alcove shower design in Other with shaker cabinets, gray cabinets, a two-piece toilet, white walls, an undermount sink, quartzite countertops, a hinged shower door and white countertops

Mid-sized beach style formal and open concept medium tone wood floor and brown floor living room photo in San Francisco with white walls, a standard fireplace, no tv and a tile fireplace

Two rooms with three doors were merged to make one large kitchen.
Architecture by Gisela Schmoll Architect PC
Interior Design by JL Interior Design
Photography by Thomas Kuoh
Engineering by Framework Engineering

Free ebook, Creating the Ideal Kitchen. DOWNLOAD NOW
Our clients had been in their home since the early 1980’s and decided it was time for some updates. We took on the kitchen, two bathrooms and a powder room.
The layout in the kitchen was functional for them, so we kept that pretty much as is. Our client wanted a contemporary-leaning transitional look — nice clean lines with a gray and white palette. Light gray cabinets with a slightly darker gray subway tile keep the northern exposure light and airy. They also purchased some new furniture for their breakfast room and adjoining family room, so the whole space looks completely styled and new. The light fixtures are staggered and give a nice rhythm to the otherwise serene feel.
The homeowners were not 100% sold on the flooring choice for little powder room off the kitchen when I first showed it, but now they think it is one of the most interesting features of the design. I always try to “push” my clients a little bit because that’s when things can get really fun and this is what you are paying for after all, ideas that you may not come up with on your own.
We also worked on the two upstairs bathrooms. We started first on the hall bath which was basically just in need of a face lift. The floor is porcelain tile made to look like carrera marble. The vanity is white Shaker doors fitted with a white quartz top. We re-glazed the cast iron tub.
The master bath was a tub to shower conversion. We used a wood look porcelain plank on the main floor along with a Kohler Tailored vanity. The custom shower has a barn door shower door, and vinyl wallpaper in the sink area gives a rich textured look to the space. Overall, it’s a pretty sophisticated look for its smaller fooprint.
Designed by: Susan Klimala, CKD, CBD
Photography by: Michael Alan Kaskel
For more information on kitchen and bath design ideas go to: www.kitchenstudio-ge.com

Dedicated laundry room - small transitional single-wall porcelain tile and brown floor dedicated laundry room idea in Raleigh with flat-panel cabinets, dark wood cabinets, quartz countertops, a stacked washer/dryer and white countertops

Dining room view off of main entry hallway.
Photographer: Rob Karosis
Inspiration for a large cottage dark wood floor and brown floor kitchen/dining room combo remodel in New York with gray walls
Inspiration for a large cottage dark wood floor and brown floor kitchen/dining room combo remodel in New York with gray walls
Home Design Ideas
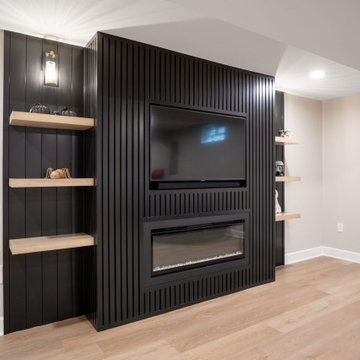
Sponsored
Hilliard, OH
Schedule a Free Consultation
Nova Design Build
Custom Premiere Design-Build Contractor | Hilliard, OH

Lanai and outdoor kitchen with blue and white tile backsplash and wicker furniture for outdoor dining and lounge space overlooking the pool. Project featured in House Beautiful & Florida Design.
Interiors & Styling by Summer Thornton.
Photos by Brantley Photography

Landscape contracting by Avid Landscape.
Carpentry by Contemporary Homestead.
Photograph by Meghan Montgomery.
This is an example of a mid-sized transitional full sun backyard gravel vegetable garden landscape in Seattle.
This is an example of a mid-sized transitional full sun backyard gravel vegetable garden landscape in Seattle.
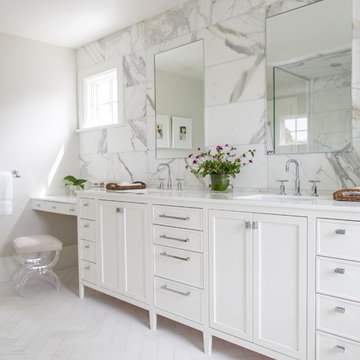
Inspiration for a transitional master white tile bathroom remodel in New York with shaker cabinets, white cabinets and gray walls
64

























