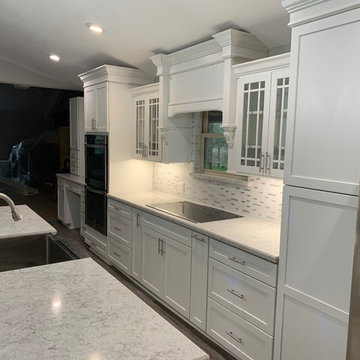Home Design Ideas

Example of a farmhouse formal and open concept living room design in San Francisco with beige walls and a standard fireplace

Interior Design By Krista Watterworth
Beach style freestanding bathtub photo in Miami with an undermount sink, shaker cabinets and gray cabinets
Beach style freestanding bathtub photo in Miami with an undermount sink, shaker cabinets and gray cabinets
Find the right local pro for your project
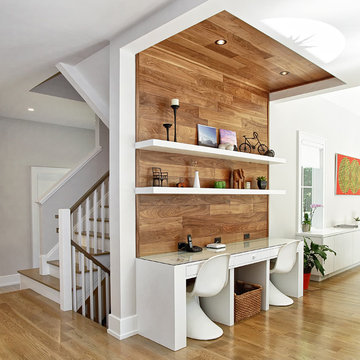
Study room - contemporary built-in desk medium tone wood floor study room idea in New York
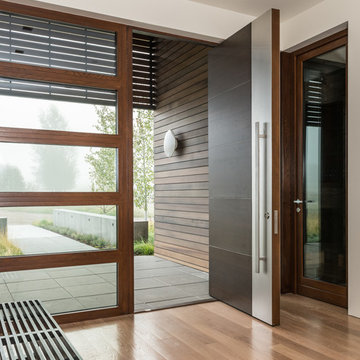
Audrey Hall
Inspiration for a contemporary medium tone wood floor pivot front door remodel in Salt Lake City with white walls and a dark wood front door
Inspiration for a contemporary medium tone wood floor pivot front door remodel in Salt Lake City with white walls and a dark wood front door

Whole-house remodel of a hillside home in Seattle. The historically-significant ballroom was repurposed as a family/music room, and the once-small kitchen and adjacent spaces were combined to create an open area for cooking and gathering.
A compact master bath was reconfigured to maximize the use of space, and a new main floor powder room provides knee space for accessibility.
Built-in cabinets provide much-needed coat & shoe storage close to the front door.
©Kathryn Barnard, 2014
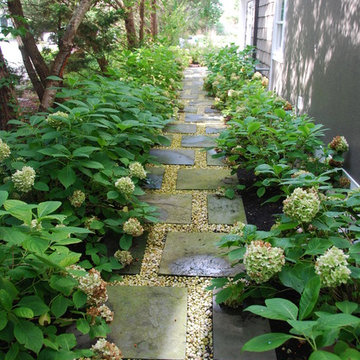
Stone Walkway with Hydrangea
Photo of a traditional shade front yard stone garden path in New York for summer.
Photo of a traditional shade front yard stone garden path in New York for summer.
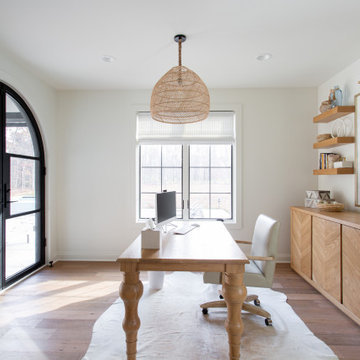
Sponsored
Columbus, OH
KP Designs Group
Franklin County's Unique and Creative Residential Interior Design Firm

European charm meets a fully modern and super functional kitchen. This beautiful light and airy setting is perfect for cooking and entertaining. Wood beams and dark floors compliment the oversized island with farmhouse sink. Custom cabinetry is designed specifically with the cook in mind, featuring great storage and amazing extras.
James Kruger, Landmark Photography & Design, LLP.
Learn more about our showroom and kitchen and bath design: http://www.mingleteam.com

Inspiration for a coastal medium tone wood floor kitchen remodel in St Louis with an undermount sink, shaker cabinets, white cabinets, gray backsplash, stainless steel appliances, marble countertops and matchstick tile backsplash
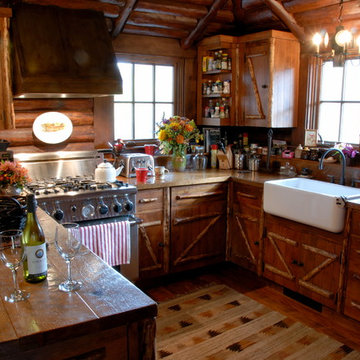
Located near Ennis, Montana, this cabin captures the essence of rustic style while maintaining modern comforts.
Jack Watkins’ father, the namesake of the creek by which this home is built, was involved in the construction of the Old Faithful Lodge. He originally built the cabin for he and his family in 1917, with small additions and upgrades over the years. The new owners’ desire was to update the home to better facilitate modern living, but without losing the original character. Windows and doors were added, and the kitchen and bathroom were completely remodeled. Well-placed porches were added to further integrate the interior spaces to their adjacent exterior counterparts, as well as a mud room—a practical requirement in rural Montana.
Today, details like the unique juniper handrail leading up to the library, will remind visitors and guests of its historical Western roots.
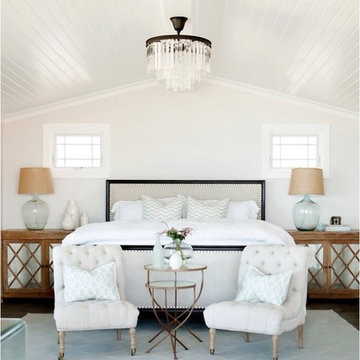
Example of a mid-sized beach style master dark wood floor bedroom design in Orange County with white walls

Beautiful bathroom remodel by Posh Interiors Austin. Cabinets provided by Kitch Cabinetry and Design. Warm tones compliment the clients mid-century taste. Drawers are perfect for storage in this small but powerful space.

Utility room - traditional galley brown floor utility room idea in Denver with recessed-panel cabinets, white cabinets, gray walls, a side-by-side washer/dryer and brown countertops

Tommy Kile Photography
Mid-sized elegant wooden straight metal railing staircase photo in Austin with painted risers
Mid-sized elegant wooden straight metal railing staircase photo in Austin with painted risers

The children's bathroom has playful wallpaper and a custom designed vanity that integrates into the wainscot around the room. Interior Design by Ashley Whitakker.
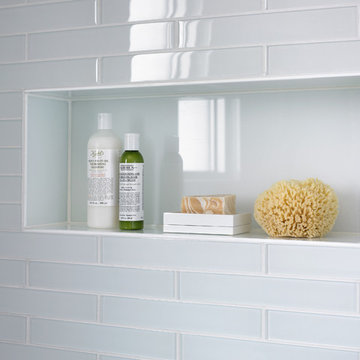
Emily Jenkins Followill photography
This bath was one of Atlanta Homes and Lifestyles Bath of the Year winners for 2014!!
Home design - mid-sized modern home design idea in Atlanta
Home design - mid-sized modern home design idea in Atlanta
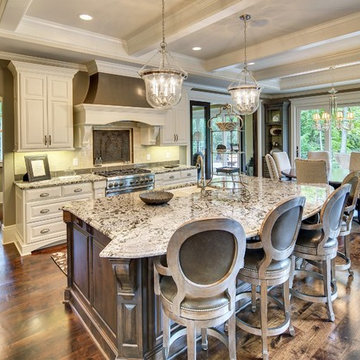
Inspiration for a transitional kitchen remodel in Minneapolis
Home Design Ideas
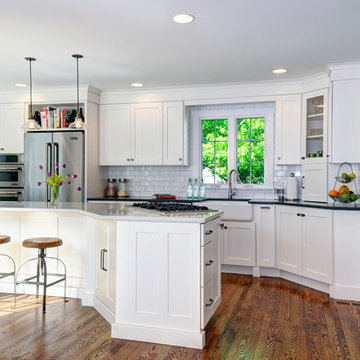
Sponsored
Columbus, OH
Dave Fox Design Build Remodelers
Columbus Area's Luxury Design Build Firm | 17x Best of Houzz Winner!

Interior Design, Interior Architecture, Custom Furniture Design, AV Design, Landscape Architecture, & Art Curation by Chango & Co.
Photography by Ball & Albanese
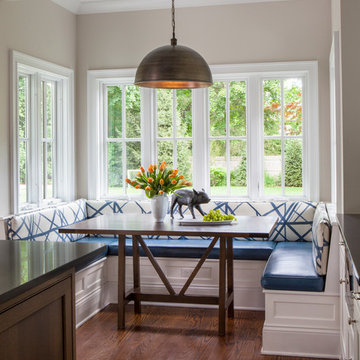
Design: RHS Interiors + Design
© Janet Mesic Mackie
Inspiration for a transitional dark wood floor kitchen/dining room combo remodel in Chicago with beige walls
Inspiration for a transitional dark wood floor kitchen/dining room combo remodel in Chicago with beige walls

Inspiration for a transitional dark wood floor eat-in kitchen remodel in Atlanta with beaded inset cabinets, gray cabinets, white backsplash, stainless steel appliances and an island
4808


























