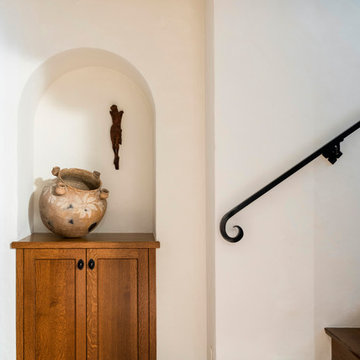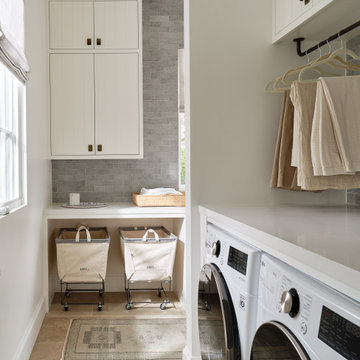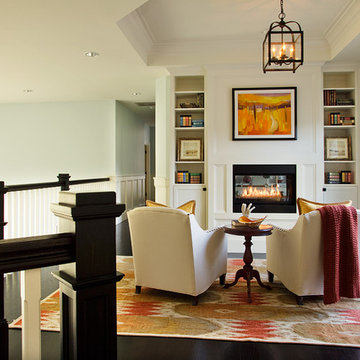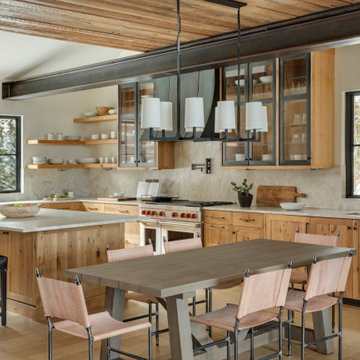Home Design Ideas
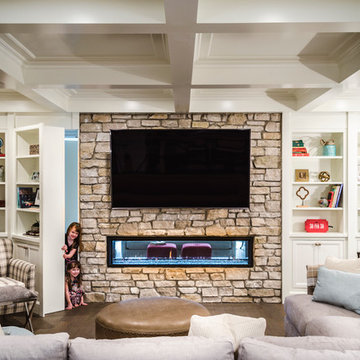
David Berlekamp
Example of a transitional dark wood floor living room design in Cleveland with a ribbon fireplace
Example of a transitional dark wood floor living room design in Cleveland with a ribbon fireplace

J. Asnes
Kitchen - industrial galley kitchen idea in New York with concrete countertops, stainless steel appliances, a double-bowl sink, flat-panel cabinets and white cabinets
Kitchen - industrial galley kitchen idea in New York with concrete countertops, stainless steel appliances, a double-bowl sink, flat-panel cabinets and white cabinets
Find the right local pro for your project
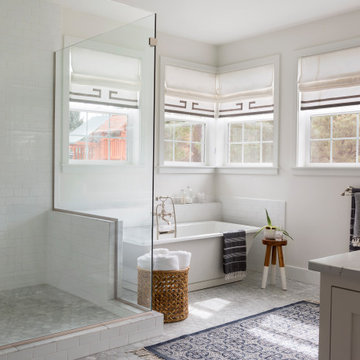
Inspiration for a transitional bathroom remodel in San Francisco
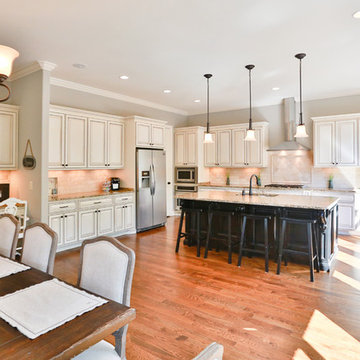
Example of a transitional l-shaped medium tone wood floor eat-in kitchen design in Nashville with a double-bowl sink, raised-panel cabinets, white cabinets, granite countertops, beige backsplash, porcelain backsplash, stainless steel appliances and an island

#Granite, #Marble, #Quartz, & #Laminate #Countertops. #Cabinets & #Refacing - #Tile & #Wood #Flooring. Installation Services provided in #Orlando, #Tampa, #Sarasota. #Cambria #Silestone #Caesarstone #Formica #Wilsonart

Sponsored
Over 300 locations across the U.S.
Schedule Your Free Consultation
Ferguson Bath, Kitchen & Lighting Gallery
Ferguson Bath, Kitchen & Lighting Gallery
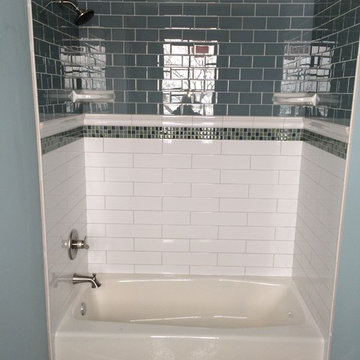
Example of a mid-sized classic 3/4 blue tile, white tile and porcelain tile mosaic tile floor bathroom design in Minneapolis with a one-piece toilet and blue walls

The homeowners wanted to improve the layout and function of their tired 1980’s bathrooms. The master bath had a huge sunken tub that took up half the floor space and the shower was tiny and in small room with the toilet. We created a new toilet room and moved the shower to allow it to grow in size. This new space is far more in tune with the client’s needs. The kid’s bath was a large space. It only needed to be updated to today’s look and to flow with the rest of the house. The powder room was small, adding the pedestal sink opened it up and the wallpaper and ship lap added the character that it needed

Jason Cook
Basement - transitional light wood floor and beige floor basement idea in Los Angeles with beige walls
Basement - transitional light wood floor and beige floor basement idea in Los Angeles with beige walls

Example of a mid-sized eclectic medium tone wood floor and brown floor hallway design in Chicago with orange walls

Kitchen - transitional light wood floor and brown floor kitchen idea in Chicago with a farmhouse sink, shaker cabinets, white cabinets, white backsplash, paneled appliances, an island and white countertops

Sponsored
Columbus, OH
8x Best of Houzz
Dream Baths by Kitchen Kraft
Your Custom Bath Designers & Remodelers in Columbus I 10X Best Houzz

Amanda Dumouchelle Photography
Example of a farmhouse single-wall multicolored floor dedicated laundry room design in Detroit with shaker cabinets, blue cabinets, white walls, a side-by-side washer/dryer and white countertops
Example of a farmhouse single-wall multicolored floor dedicated laundry room design in Detroit with shaker cabinets, blue cabinets, white walls, a side-by-side washer/dryer and white countertops
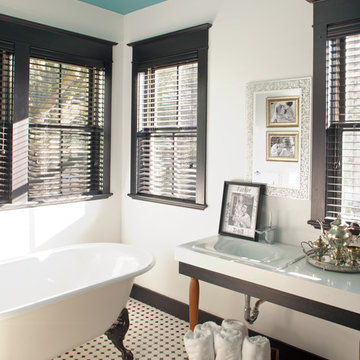
Atlantic Archives, Richard Leo Johnson
Ornate black and white tile multicolored floor claw-foot bathtub photo in Jacksonville with an integrated sink
Ornate black and white tile multicolored floor claw-foot bathtub photo in Jacksonville with an integrated sink

Beach style open concept dark wood floor and brown floor family room photo in Los Angeles with white walls, a standard fireplace, a brick fireplace and a wall-mounted tv
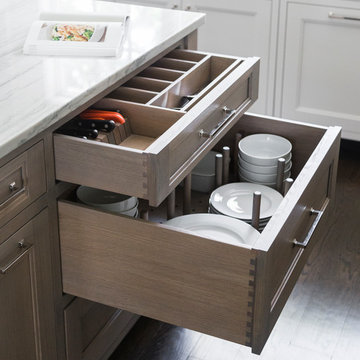
A 1920s colonial in a shorefront community in Westchester County had an expansive renovation with new kitchen by Studio Dearborn. Countertops White Macauba; interior design Lorraine Levinson. Photography, Timothy Lenz.
Home Design Ideas

Side porch at the 2012 Southern Living Idea House in Senoia, Georgia, with a traditional "haint blue" ceiling.
Photo: Laurey W. Glenn (courtesy Southern Living)
Interior Design: Tracery
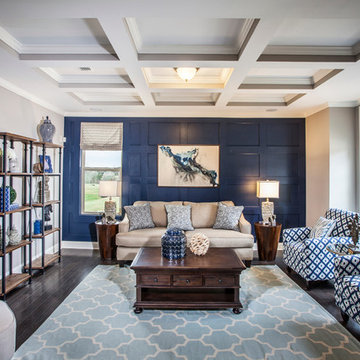
Trammel Ridge - Tara Plan - Living Room
Example of a transitional open concept dark wood floor living room design in Atlanta with blue walls and no tv
Example of a transitional open concept dark wood floor living room design in Atlanta with blue walls and no tv
24

























