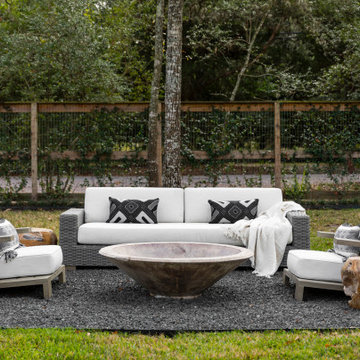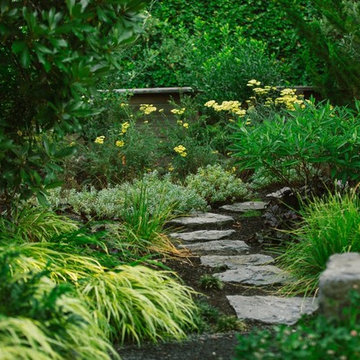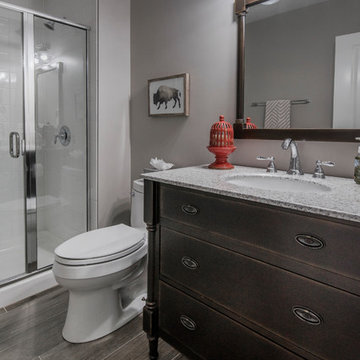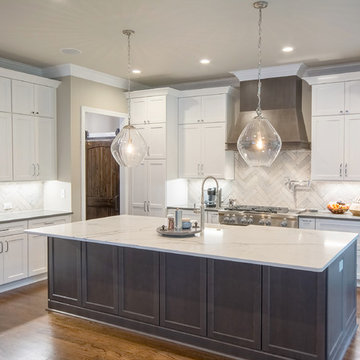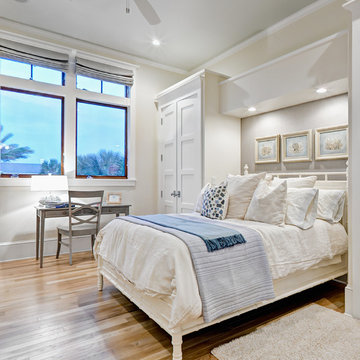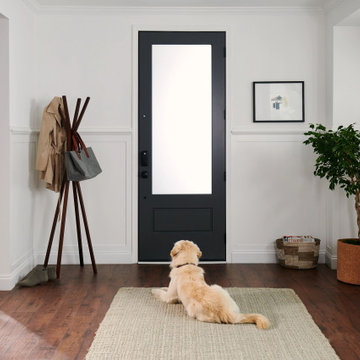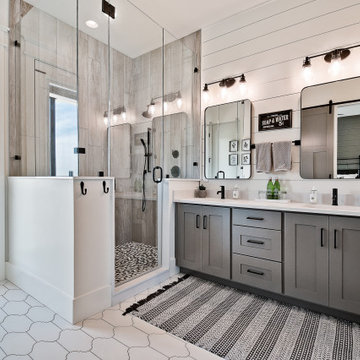Home Design Ideas

This French country-inspired kitchen shows off a mixture of natural materials like marble and alder wood. The cabinetry from Grabill Cabinets was thoughtfully designed to look like furniture. The island, dining table, and bar work table allow for enjoying good food and company throughout the space. The large metal range hood from Raw Urth stands sentinel over the professional range, creating a contrasting focal point in the design. Cabinetry that stretches from floor to ceiling eliminates the look of floating upper cabinets while providing ample storage space.
Cabinetry: Grabill Cabinets,
Countertops: Grothouse, Great Lakes Granite,
Range Hood: Raw Urth,
Builder: Ron Wassenaar,
Interior Designer: Diane Hasso Studios,
Photography: Ashley Avila Photography
Find the right local pro for your project

Sunny Daze Photography
Entryway - contemporary light wood floor and brown floor entryway idea in Boise with black walls and a dark wood front door
Entryway - contemporary light wood floor and brown floor entryway idea in Boise with black walls and a dark wood front door
Reload the page to not see this specific ad anymore
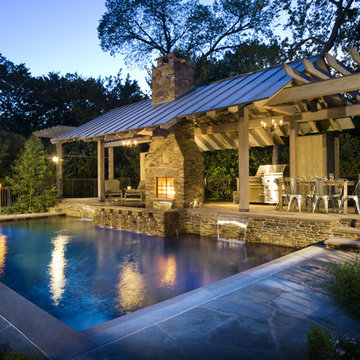
Randy Angell, Designer
Inspiration for a rustic rectangular pool house remodel in Dallas
Inspiration for a rustic rectangular pool house remodel in Dallas
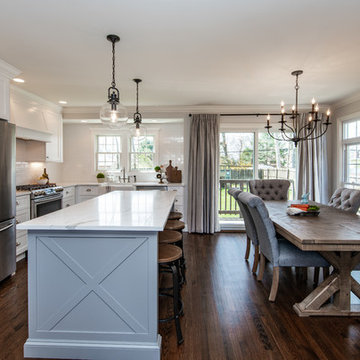
Inspiration for a mid-sized cottage l-shaped dark wood floor and brown floor eat-in kitchen remodel in New York with a farmhouse sink, shaker cabinets, white cabinets, quartz countertops, white backsplash, subway tile backsplash, stainless steel appliances, an island and white countertops

The design team elected to preserve the original stacked stone wall in the dining area. A striking sputnik chandelier further repeats the mid century modern design. Deep blue accents repeat throughout the home's main living area and the kitchen.

Brevin Blach
Kitchen - mediterranean u-shaped kitchen idea in San Diego with white cabinets, marble countertops, white backsplash and white countertops
Kitchen - mediterranean u-shaped kitchen idea in San Diego with white cabinets, marble countertops, white backsplash and white countertops

© David O. Marlow
Inspiration for a timeless medium tone wood floor and brown floor entryway remodel in Denver with yellow walls and a glass front door
Inspiration for a timeless medium tone wood floor and brown floor entryway remodel in Denver with yellow walls and a glass front door

Example of a mid-sized trendy medium tone wood floor and brown floor powder room design in Detroit with gray walls, a vessel sink and gray countertops
Reload the page to not see this specific ad anymore
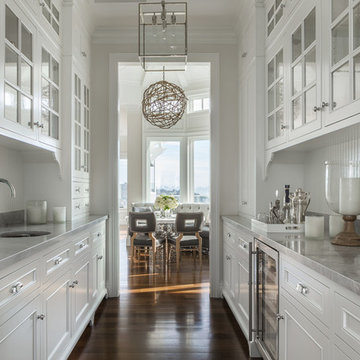
A curated selection of beautiful bar items and candles were used to create a special, bespoke feel in the butler’s pantry. Honing in on the client’s desire for a space where specialty drinks could be made, care and attention went into adding to this well-outfitted space.
Photo credit: David Duncan Livingston
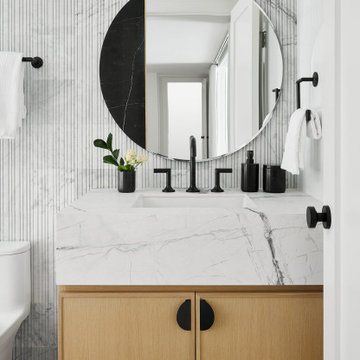
We incorporated a carved marble tile on the accent wall as a nod to the fluted wood in the living room cabinets. From there, we carried in the same wood tone at the vanity cabinets and stone from the TV wall into the countertop.

Large trendy master white tile and subway tile porcelain tile and black floor bathroom photo in Grand Rapids with shaker cabinets, distressed cabinets, a two-piece toilet, gray walls, a vessel sink, quartzite countertops, a hinged shower door and white countertops
Home Design Ideas
Reload the page to not see this specific ad anymore

Example of a large transitional formal and loft-style medium tone wood floor and brown floor living room design in Other with gray walls, a standard fireplace, a stone fireplace and a media wall
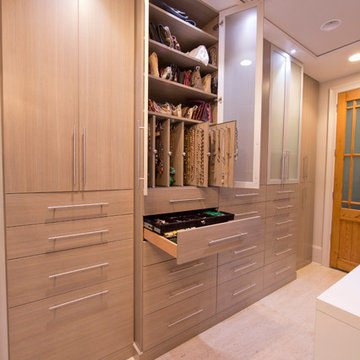
Example of a huge minimalist women's travertine floor dressing room design in New Orleans with flat-panel cabinets and gray cabinets
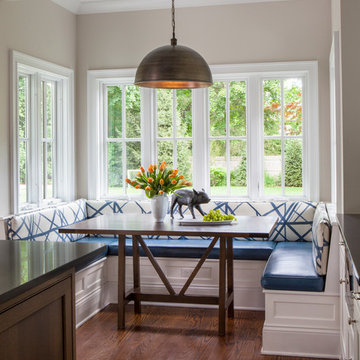
Design: RHS Interiors + Design
© Janet Mesic Mackie
Inspiration for a transitional dark wood floor kitchen/dining room combo remodel in Chicago with beige walls
Inspiration for a transitional dark wood floor kitchen/dining room combo remodel in Chicago with beige walls
32

























