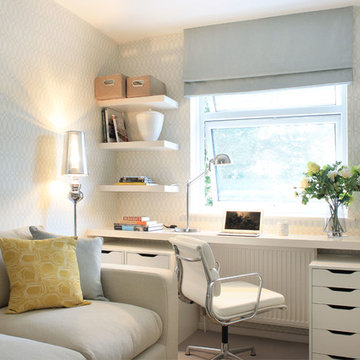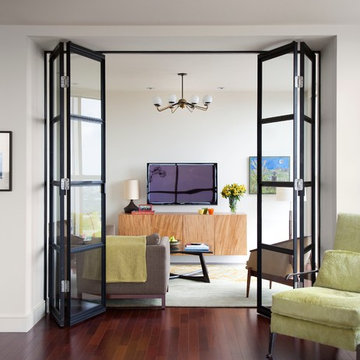Home Design Ideas

Jason Cook
Beach style medium tone wood floor and brown floor family room photo in Los Angeles with white walls, a standard fireplace, a brick fireplace and a wall-mounted tv
Beach style medium tone wood floor and brown floor family room photo in Los Angeles with white walls, a standard fireplace, a brick fireplace and a wall-mounted tv

Example of a mid-sized minimalist master white tile and porcelain tile concrete floor and gray floor bathroom design in Austin with flat-panel cabinets, light wood cabinets, white walls, a drop-in sink, wood countertops and brown countertops
Find the right local pro for your project

Large beach style guest bedroom photo in New York with green walls and no fireplace

Baron Construction & Remodeling Co.
Kitchen Remodel & Design
Complete Home Remodel & Design
Master Bedroom Remodel
Dining Room Remodel
Beach style u-shaped light wood floor and beige floor kitchen photo in San Francisco with a farmhouse sink, recessed-panel cabinets, gray cabinets, white backsplash, stainless steel appliances, a peninsula, white countertops, marble countertops and ceramic backsplash
Beach style u-shaped light wood floor and beige floor kitchen photo in San Francisco with a farmhouse sink, recessed-panel cabinets, gray cabinets, white backsplash, stainless steel appliances, a peninsula, white countertops, marble countertops and ceramic backsplash

Alex Maguire Photography
Study room - mid-sized transitional built-in desk study room idea in London with multicolored walls
Study room - mid-sized transitional built-in desk study room idea in London with multicolored walls

COLE VALLEY BATHROOM
photo: Michele Lee Willson
Inspiration for a contemporary blue tile blue floor bathroom remodel in San Francisco with flat-panel cabinets, medium tone wood cabinets, white walls, an integrated sink and white countertops
Inspiration for a contemporary blue tile blue floor bathroom remodel in San Francisco with flat-panel cabinets, medium tone wood cabinets, white walls, an integrated sink and white countertops

Black and white home exterior with a plunge pool in the backyard.
Pool - country backyard concrete paver and rectangular pool idea in Austin
Pool - country backyard concrete paver and rectangular pool idea in Austin

Ben Gebo
Example of a mid-sized transitional wooden l-shaped wood railing staircase design in Boston with painted risers
Example of a mid-sized transitional wooden l-shaped wood railing staircase design in Boston with painted risers

Photo of a large traditional partial sun backyard stone retaining wall landscape in New York.

The hardwood floors are a perfect contrast to the smooth painted finished of the cabinets.
Large transitional u-shaped medium tone wood floor and brown floor kitchen photo in Other with an undermount sink, flat-panel cabinets, black cabinets, quartz countertops, white backsplash, stone slab backsplash, stainless steel appliances, an island and white countertops
Large transitional u-shaped medium tone wood floor and brown floor kitchen photo in Other with an undermount sink, flat-panel cabinets, black cabinets, quartz countertops, white backsplash, stone slab backsplash, stainless steel appliances, an island and white countertops

Custom home designed with inspiration from the owner living in New Orleans. Study was design to be masculine with blue painted built in cabinetry, brick fireplace surround and wall. Custom built desk with stainless counter top, iron supports and and reclaimed wood. Bench is cowhide and stainless. Industrial lighting.
Jessie Young - www.realestatephotographerseattle.com

Ryan Gamma Photography
Example of a trendy master gray floor and mosaic tile floor bathroom design in Tampa with flat-panel cabinets, light wood cabinets, an undermount sink, brown walls and gray countertops
Example of a trendy master gray floor and mosaic tile floor bathroom design in Tampa with flat-panel cabinets, light wood cabinets, an undermount sink, brown walls and gray countertops

Sponsored
Grove City, OH
A.I.S. Renovations Ltd.
Custom Craftsmanship & Construction Solutions in Franklin County

Inspiration for a transitional master gray tile gray floor and double-sink bathroom remodel in Boston with shaker cabinets, white cabinets, gray walls, an undermount sink, marble countertops, a hinged shower door, gray countertops and a built-in vanity

VISION AND NEEDS:
Our client came to us with a vision for their family dream house that offered adequate space and a lot of character. They were drawn to the traditional form and contemporary feel of a Modern Farmhouse.
MCHUGH SOLUTION:
In showing multiple options at the schematic stage, the client approved a traditional L shaped porch with simple barn-like columns. The entry foyer is simple in it's two-story volume and it's mono-chromatic (white & black) finishes. The living space which includes a kitchen & dining area - is an open floor plan, allowing natural light to fill the space.

View of Great Room/Living Room from front entry: 41 West Coastal Retreat Series reveals creative, fresh ideas, for a new look to define the casual beach lifestyle of Naples.
More than a dozen custom variations and sizes are available to be built on your lot. From this spacious 3,000 square foot, 3 bedroom model, to larger 4 and 5 bedroom versions ranging from 3,500 - 10,000 square feet, including guest house options.
Home Design Ideas

Sponsored
Columbus, OH
Structural Remodeling
Franklin County's Heavy Timber Specialists | Best of Houzz 2020!

Nate Fischer Interior Design
Inspiration for a large contemporary dark wood floor and brown floor enclosed dining room remodel in Orange County with black walls
Inspiration for a large contemporary dark wood floor and brown floor enclosed dining room remodel in Orange County with black walls

The homeowners wanted to improve the layout and function of their tired 1980’s bathrooms. The master bath had a huge sunken tub that took up half the floor space and the shower was tiny and in small room with the toilet. We created a new toilet room and moved the shower to allow it to grow in size. This new space is far more in tune with the client’s needs. The kid’s bath was a large space. It only needed to be updated to today’s look and to flow with the rest of the house. The powder room was small, adding the pedestal sink opened it up and the wallpaper and ship lap added the character that it needed

This is a 4 bedrooms, 4.5 baths, 1 acre water view lot with game room, study, pool, spa and lanai summer kitchen.
Inspiration for a large transitional enclosed dark wood floor living room remodel in Orlando with white walls, a standard fireplace, a stone fireplace and a media wall
Inspiration for a large transitional enclosed dark wood floor living room remodel in Orlando with white walls, a standard fireplace, a stone fireplace and a media wall
3064



























