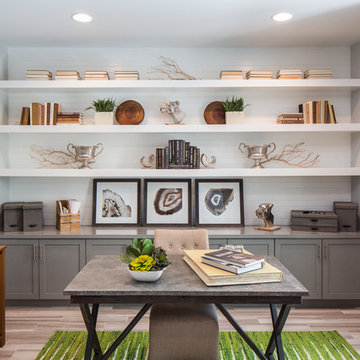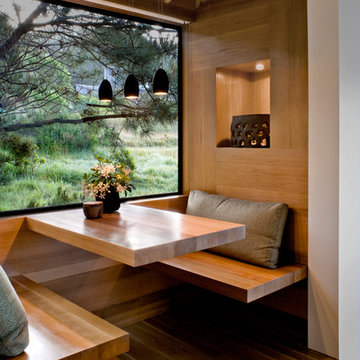Home Design Ideas

This home remodel is a celebration of curves and light. Starting from humble beginnings as a basic builder ranch style house, the design challenge was maximizing natural light throughout and providing the unique contemporary style the client’s craved.
The Entry offers a spectacular first impression and sets the tone with a large skylight and an illuminated curved wall covered in a wavy pattern Porcelanosa tile.
The chic entertaining kitchen was designed to celebrate a public lifestyle and plenty of entertaining. Celebrating height with a robust amount of interior architectural details, this dynamic kitchen still gives one that cozy feeling of home sweet home. The large “L” shaped island accommodates 7 for seating. Large pendants over the kitchen table and sink provide additional task lighting and whimsy. The Dekton “puzzle” countertop connection was designed to aid the transition between the two color countertops and is one of the homeowner’s favorite details. The built-in bistro table provides additional seating and flows easily into the Living Room.
A curved wall in the Living Room showcases a contemporary linear fireplace and tv which is tucked away in a niche. Placing the fireplace and furniture arrangement at an angle allowed for more natural walkway areas that communicated with the exterior doors and the kitchen working areas.
The dining room’s open plan is perfect for small groups and expands easily for larger events. Raising the ceiling created visual interest and bringing the pop of teal from the Kitchen cabinets ties the space together. A built-in buffet provides ample storage and display.
The Sitting Room (also called the Piano room for its previous life as such) is adjacent to the Kitchen and allows for easy conversation between chef and guests. It captures the homeowner’s chic sense of style and joie de vivre.

Photo Credit: Tiffany Ringwald
GC: Ekren Construction
Large elegant master white tile and porcelain tile porcelain tile and beige floor corner shower photo in Charlotte with shaker cabinets, gray cabinets, a two-piece toilet, white walls, an undermount sink, marble countertops, a hinged shower door and gray countertops
Large elegant master white tile and porcelain tile porcelain tile and beige floor corner shower photo in Charlotte with shaker cabinets, gray cabinets, a two-piece toilet, white walls, an undermount sink, marble countertops, a hinged shower door and gray countertops

Our Indiana design studio gave this Centerville Farmhouse an urban-modern design language with a clean, streamlined look that exudes timeless, casual sophistication with industrial elements and a monochromatic palette.
Photographer: Sarah Shields
http://www.sarahshieldsphotography.com/
Project completed by Wendy Langston's Everything Home interior design firm, which serves Carmel, Zionsville, Fishers, Westfield, Noblesville, and Indianapolis.
For more about Everything Home, click here: https://everythinghomedesigns.com/
To learn more about this project, click here:
https://everythinghomedesigns.com/portfolio/urban-modern-farmhouse/
Find the right local pro for your project

Example of a minimalist u-shaped gray floor kitchen design in New York with flat-panel cabinets, gray cabinets, concrete countertops, gray backsplash, stainless steel appliances and gray countertops

Example of a mid-sized mountain style 3/4 brown tile, multicolored tile and stone tile porcelain tile corner shower design in Denver with shaker cabinets, dark wood cabinets, a two-piece toilet, beige walls and granite countertops

Mid-sized elegant beige three-story brick house exterior photo in Atlanta with a shingle roof

Michael Lowry Photography
Transitional formal dark wood floor living room photo in Orlando with white walls, a standard fireplace, a stone fireplace and no tv
Transitional formal dark wood floor living room photo in Orlando with white walls, a standard fireplace, a stone fireplace and no tv

Sponsored
Columbus, OH
Structural Remodeling
Franklin County's Heavy Timber Specialists | Best of Houzz 2020!

Photo by Chad Mellon
Study room - contemporary freestanding desk light wood floor study room idea in Orange County with white walls
Study room - contemporary freestanding desk light wood floor study room idea in Orange County with white walls

The arbor over the swing is intended to shade the sitting area in this hot yard as the sun comes from the left side of the swing. Evergreen Pandorea vines eventually grew over the top. The style mimicked that of the already existing pergola on the deck. The swing gives the family a resting place to watch people practicing on the putting green.

Steve Keating
Example of a mid-sized minimalist open concept porcelain tile and white floor living room design in Seattle with white walls, a ribbon fireplace, a stone fireplace and a wall-mounted tv
Example of a mid-sized minimalist open concept porcelain tile and white floor living room design in Seattle with white walls, a ribbon fireplace, a stone fireplace and a wall-mounted tv

Beautiful custom home by architect/designer Michelle Anaya in Southern California. Hardwood Floor is Marina French Oak from our Ventura Collection. This stunning home is in Los Angeles, CA.

Large farmhouse light wood floor kitchen photo in Charlotte with a farmhouse sink, marble countertops, gray backsplash, subway tile backsplash, no island and shaker cabinets

Builder: Watershed Builder
Photography: Michael Blevins
A large walk-in shower in Charlotte with double shower head, custom shower niche, white running bond pattern wall tile, and light gray hexagon mosaic tile floor

Rob Karosis: Photographer
Inspiration for a large timeless u-shaped medium tone wood floor and brown floor open concept kitchen remodel in Bridgeport with a farmhouse sink, shaker cabinets, medium tone wood cabinets, granite countertops, gray backsplash, stone tile backsplash, stainless steel appliances and an island
Inspiration for a large timeless u-shaped medium tone wood floor and brown floor open concept kitchen remodel in Bridgeport with a farmhouse sink, shaker cabinets, medium tone wood cabinets, granite countertops, gray backsplash, stone tile backsplash, stainless steel appliances and an island

Light and Airy! Fresh and Modern Architecture by Arch Studio, Inc. 2021
Inspiration for a large transitional white two-story stucco exterior home remodel in San Francisco with a shingle roof and a black roof
Inspiration for a large transitional white two-story stucco exterior home remodel in San Francisco with a shingle roof and a black roof

This amazing wet room earned a first place award at the 2017 Calvalcade Tour of Homes in Naperville, IL! The trackless sliding glass shower doors allow for clean lines and more space.

Free ebook, Creating the Ideal Kitchen. DOWNLOAD NOW
The homeowners of this mid-century Colonial and family of four were frustrated with the layout of their existing kitchen which was a small, narrow peninsula layout but that was adjoining a large space that they could not figure out how to use. Stealing part of the unused space seemed like an easy solution, except that there was an existing transition in floor height which made that a bit tricky. The solution of bringing the floor height up to meet the height of the existing kitchen allowed us to do just that.
This solution also offered some challenges. The exterior door had to be raised which resulted in some exterior rework, and the floor transition had to happen somewhere to get out to the garage, so we ended up “pushing” it towards what is now a new mudroom and powder room area. This solution allows for a small but functional and hidden mudroom area and more private powder room situation.
Another challenge of the design was the very narrow space. To minimize issues with this, we moved the location of the refrigerator into the newly found space which gave us an L-shaped layout allowing for an island and even some shallow pantry storage. The windows over the kitchen sink were expanded in size and relocated to allow more light into the room. A breakfast table fits perfectly in the area adjacent to the existing French doors and there was even room for a small bar area that helps transition from inside to outside for entertaining. The confusing unused space now makes sense and provides functionality on a daily basis.
To help bring some calm to this busy family, a pallet of soft neutrals was chosen -- gray glass tile with a simple metal accent strip, clear modern pendant lights and a neutral color scheme for cabinetry and countertops.
For more information on kitchen and bath design ideas go to: www.kitchenstudio-ge.com
Home Design Ideas

Sponsored
Sunbury, OH
J.Holderby - Renovations
Franklin County's Leading General Contractors - 2X Best of Houzz!

Photographer: Tom Crane
Made of 300, 10-foot steel blades set upright 8 inches apart, the award winning Cor-Ten Cattails Sculptural fence was designed for a home in Berwyn, Pennsylvania as a yard sculpture that also keeps deer out.
Made of COR-TEN, a steel alloy that eliminates the need for painting and maintains a rich, dark rust color without corroding, the fence stanchions were cut with a plasma cutter from sheets of the alloy.
Each blade stands 8 feet above grade, set in concrete 3 feet below, weighs 80-90 pounds and is 5/8 inch thick. The profile of the blades is an irregular trapezoid with no horizontal connections or supports. Only the gate has two horizontal bars, and each leaf weighs 1200 pounds.

photos: Matt Delphenich
Example of a trendy kitchen design in Boston with wood countertops, flat-panel cabinets, white cabinets and stainless steel appliances
Example of a trendy kitchen design in Boston with wood countertops, flat-panel cabinets, white cabinets and stainless steel appliances

Photo by David Wakely
Inspiration for a rustic light wood floor eat-in kitchen remodel in San Francisco
Inspiration for a rustic light wood floor eat-in kitchen remodel in San Francisco
3256

























