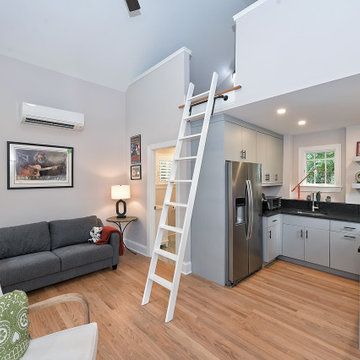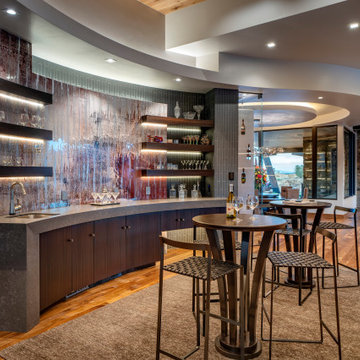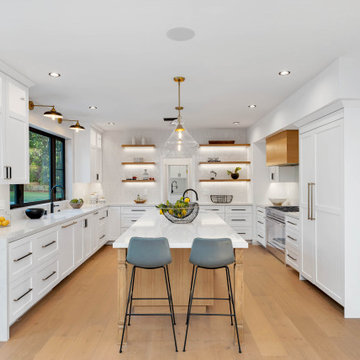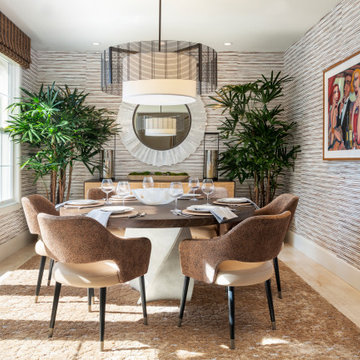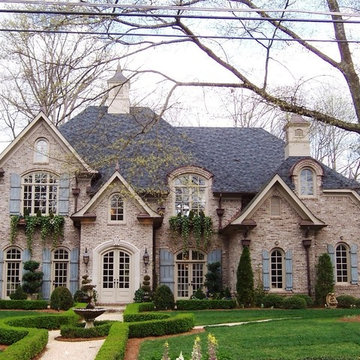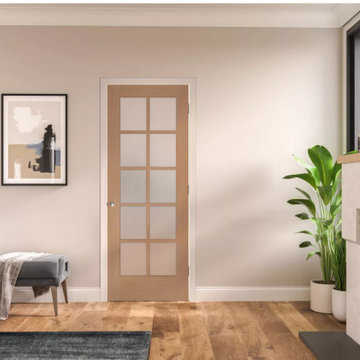Home Design Ideas
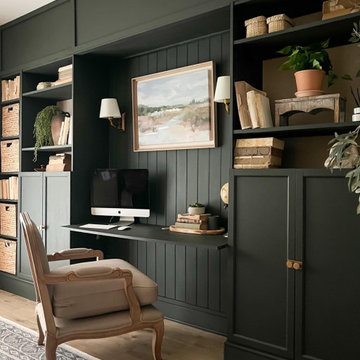
We are obsessed with the Benjamin Moore 2023 Color of the Year - Waller Green CW-510. Smokey and rich...perfect for the emerging dark and moody aesthetic we are seeing more and more throughout DC!
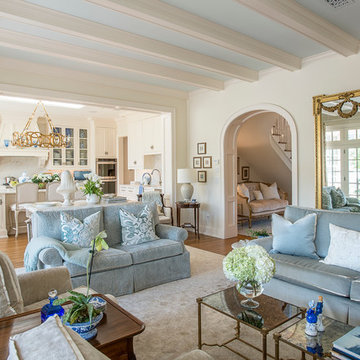
Example of a mid-sized classic formal and open concept medium tone wood floor and brown floor living room design in Dallas with beige walls, a standard fireplace, a wood fireplace surround and no tv
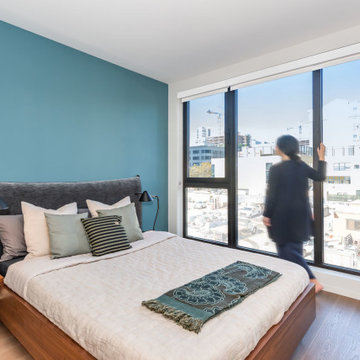
We've never craved simplicity more. With a focus on mindful consumption, we seek authenticity and durability.
Explore our colour palette inspired by the world’s great cities Deep, saturated earthy tones and subtle brown, blue and blacks.
Find the right local pro for your project

Transitional beige tile medium tone wood floor, brown floor and double-sink bathroom photo in Houston with shaker cabinets, white cabinets, white walls, a vessel sink, white countertops and a built-in vanity
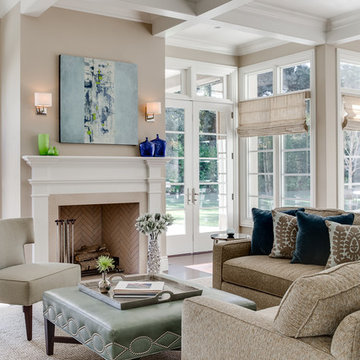
Inspiration for a timeless family room remodel in San Francisco with beige walls and no tv
Reload the page to not see this specific ad anymore
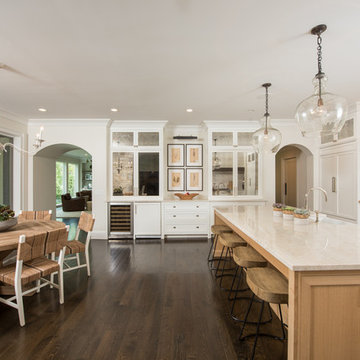
Kitchen with natural wood finishes and a rustic vibe
Large elegant dark wood floor and brown floor kitchen photo in Chicago with white cabinets, paneled appliances, an island and shaker cabinets
Large elegant dark wood floor and brown floor kitchen photo in Chicago with white cabinets, paneled appliances, an island and shaker cabinets

Beautiful, expansive Midcentury Modern family home located in Dover Shores, Newport Beach, California. This home was gutted to the studs, opened up to take advantage of its gorgeous views and designed for a family with young children. Every effort was taken to preserve the home's integral Midcentury Modern bones while adding the most functional and elegant modern amenities. Photos: David Cairns, The OC Image

An industrial modern design + build project placed among the trees at the top of a hill. More projects at www.IversonSignatureHomes.com
2012 KaDa Photography
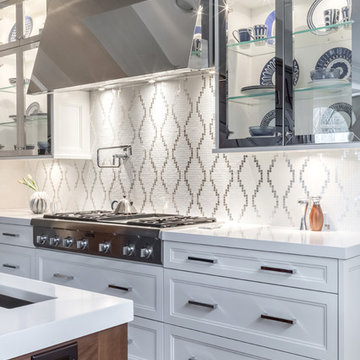
Eat-in kitchen - mid-sized transitional u-shaped porcelain tile eat-in kitchen idea in New York with an undermount sink, recessed-panel cabinets, white cabinets, solid surface countertops, white backsplash, stainless steel appliances, an island and mosaic tile backsplash
Reload the page to not see this specific ad anymore

Transitional mosaic tile floor, multicolored floor, double-sink and wallpaper bathroom photo in Minneapolis with shaker cabinets, light wood cabinets, blue walls, an undermount sink, white countertops and a built-in vanity

Open concept kitchen - mid-sized contemporary galley dark wood floor and brown floor open concept kitchen idea in San Francisco with shaker cabinets, dark wood cabinets, blue backsplash, a peninsula, a double-bowl sink and stainless steel appliances
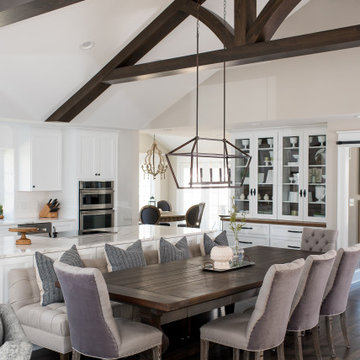
Our Indianapolis design studio designed a gut renovation of this home which opened up the floorplan and radically changed the functioning of the footprint. It features an array of patterned wallpaper, tiles, and floors complemented with a fresh palette, and statement lights.
Photographer - Sarah Shields
---
Project completed by Wendy Langston's Everything Home interior design firm, which serves Carmel, Zionsville, Fishers, Westfield, Noblesville, and Indianapolis.
For more about Everything Home, click here: https://everythinghomedesigns.com/
To learn more about this project, click here:
https://everythinghomedesigns.com/portfolio/country-estate-transformation/
Home Design Ideas
Reload the page to not see this specific ad anymore

Single pane glass, corner bench and glass shelves in the shower keep it open and uncluttered. We added grab bars for the future and wetwall with lots of hooks.

A gray bathroom with white vanity, makeup counter, and a large built-in tub area with gray subway tile
Photo by Ashley Avila Photography
Mid-sized beach style master gray tile and glass tile marble floor and white floor drop-in bathtub photo in Grand Rapids with recessed-panel cabinets, white cabinets, quartz countertops, gray countertops, a built-in vanity, gray walls and an undermount sink
Mid-sized beach style master gray tile and glass tile marble floor and white floor drop-in bathtub photo in Grand Rapids with recessed-panel cabinets, white cabinets, quartz countertops, gray countertops, a built-in vanity, gray walls and an undermount sink
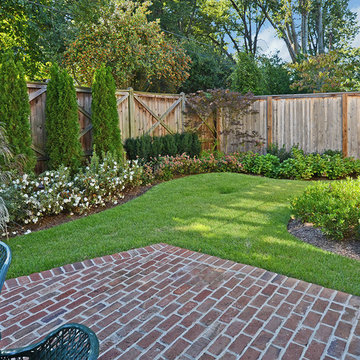
Tom Bateman
Design ideas for a mid-sized traditional full sun backyard brick landscaping in Other.
Design ideas for a mid-sized traditional full sun backyard brick landscaping in Other.
12

























