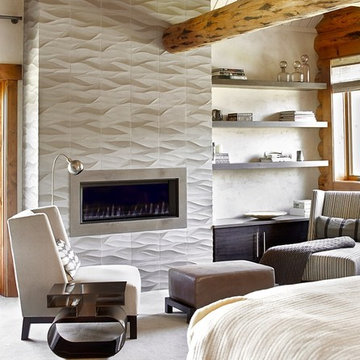Home Design Ideas

Example of a minimalist open concept light wood floor living room design in Milwaukee with white walls, a standard fireplace and a plaster fireplace
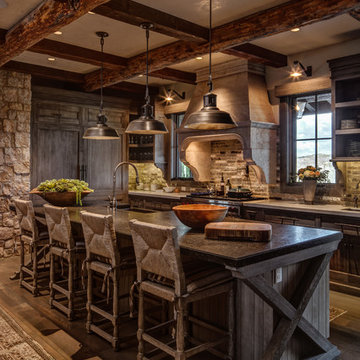
Kitchen - rustic l-shaped brown floor and dark wood floor kitchen idea in Salt Lake City with an island, a farmhouse sink, recessed-panel cabinets, dark wood cabinets, gray backsplash and paneled appliances
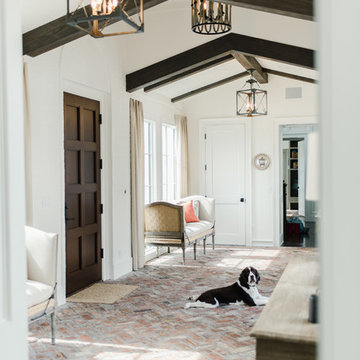
Mid-sized tuscan brick floor and red floor entryway photo in Jacksonville with white walls and a dark wood front door
Find the right local pro for your project

This renovation project of a 1920s home included a kitchen, bar/mudroom, laundry room, guest bathroom and primary bathroom. This home, located in the Virginia Highland neighborhood of Atlanta, had an unusual layout and a good bit of unused space. The two main goals were to bring the outdated spaces to suit modern living standards, and to better utilize the space.

Jeri Koegel
Home bar - mid-sized transitional single-wall carpeted and beige floor home bar idea in Orange County with beaded inset cabinets, beige cabinets, quartz countertops, beige backsplash and stone slab backsplash
Home bar - mid-sized transitional single-wall carpeted and beige floor home bar idea in Orange County with beaded inset cabinets, beige cabinets, quartz countertops, beige backsplash and stone slab backsplash
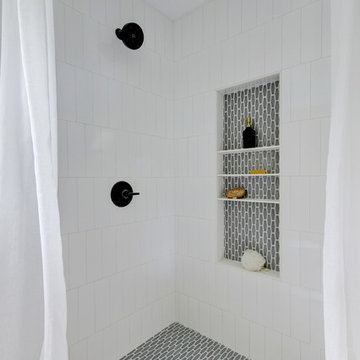
Contemporary whole-house remodel by Melisa Clement Designs
Example of an eclectic bathroom design in Austin
Example of an eclectic bathroom design in Austin
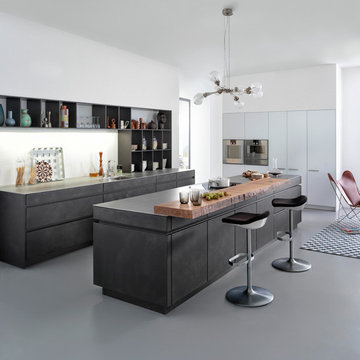
Example of a mid-sized minimalist l-shaped concrete floor open concept kitchen design in New York with an undermount sink, flat-panel cabinets, gray cabinets, concrete countertops, white backsplash, stainless steel appliances and an island
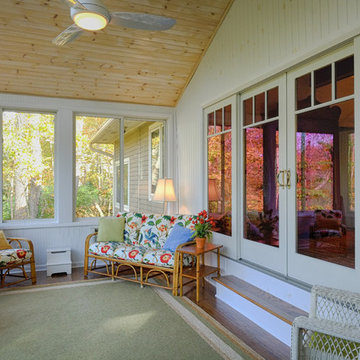
Sponsored
Westerville, OH
Custom Home Works
Franklin County's Award-Winning Design, Build and Remodeling Expert

Inspiration for a mid-sized contemporary black floor multiuse home gym remodel in Minneapolis with brown walls
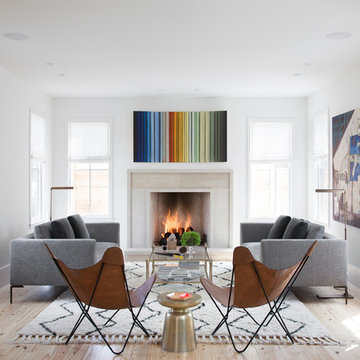
Photo by Ryann Ford
Example of a danish formal and open concept light wood floor living room design in Austin with no tv, white walls, a standard fireplace and a stone fireplace
Example of a danish formal and open concept light wood floor living room design in Austin with no tv, white walls, a standard fireplace and a stone fireplace
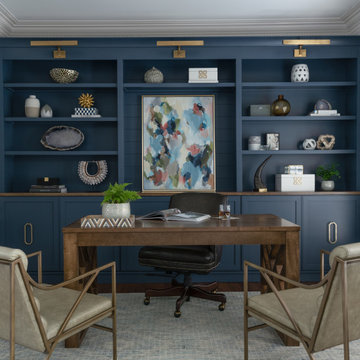
Transitional dark wood floor and brown floor home office photo in Charlotte with blue walls
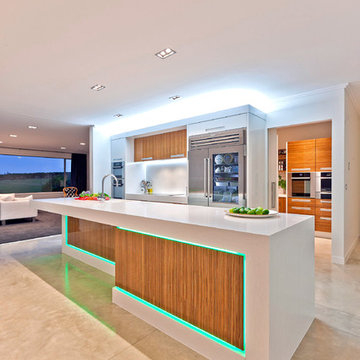
A custom kitchen featuring Mal Corboy cabinets. Designed by Mal Corboy (as are all kitchens featuring his namesake cabinets). Mal Corboy cabinets are available in North America exclusively through Mega Builders (megabuilders.com)
Mega Builders, Mal Corboy
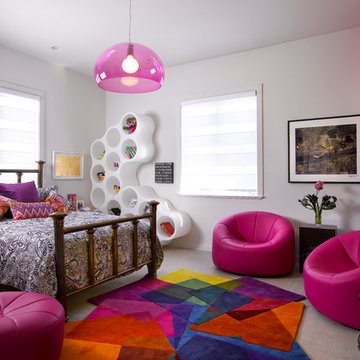
Hollub Homes | Interior design by Helene Hollub | Ken Hayden Photography
Example of a trendy girl carpeted kids' room design in Miami with white walls
Example of a trendy girl carpeted kids' room design in Miami with white walls
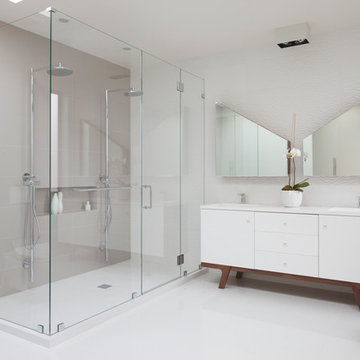
Sponsored
Over 300 locations across the U.S.
Schedule Your Free Consultation
Ferguson Bath, Kitchen & Lighting Gallery
Ferguson Bath, Kitchen & Lighting Gallery

Large farmhouse single-wall porcelain tile and gray floor utility room photo in Portland with an undermount sink, shaker cabinets, white cabinets, wood countertops, wood backsplash, white walls, a side-by-side washer/dryer and beige countertops
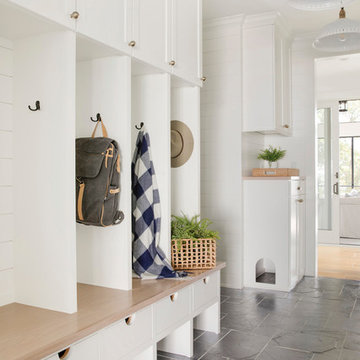
Inspiration for a farmhouse black floor mudroom remodel in Minneapolis with white walls
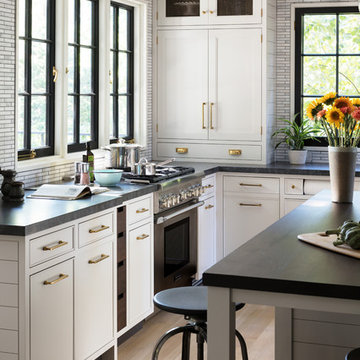
INTERNATIONAL AWARD WINNER. 2018 NKBA Design Competition Best Overall Kitchen. 2018 TIDA International USA Kitchen of the Year. 2018 Best Traditional Kitchen - Westchester Home Magazine design awards. The designer's own kitchen was gutted and renovated in 2017, with a focus on classic materials and thoughtful storage. The 1920s craftsman home has been in the family since 1940, and every effort was made to keep finishes and details true to the original construction. For sources, please see the website at www.studiodearborn.com. Photography, Timothy Lenz.

Photo-Jim Westphalen
Inspiration for a mid-sized contemporary boy medium tone wood floor and brown floor kids' room remodel in Other with blue walls
Inspiration for a mid-sized contemporary boy medium tone wood floor and brown floor kids' room remodel in Other with blue walls
Home Design Ideas
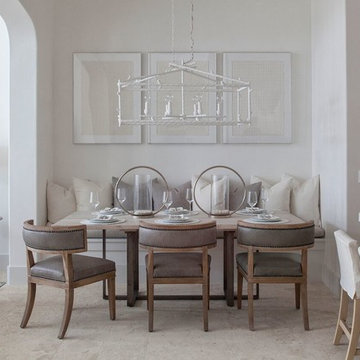
Great room - mid-sized coastal great room idea in Nashville with white walls and no fireplace
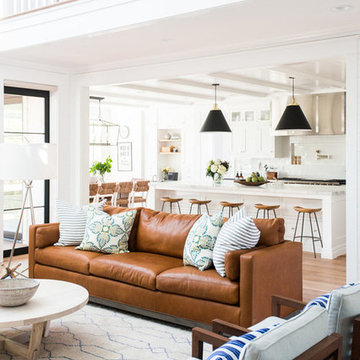
Family room - mid-sized coastal open concept medium tone wood floor family room idea in Salt Lake City with white walls and a standard fireplace
200



























