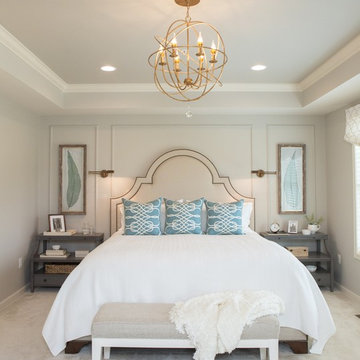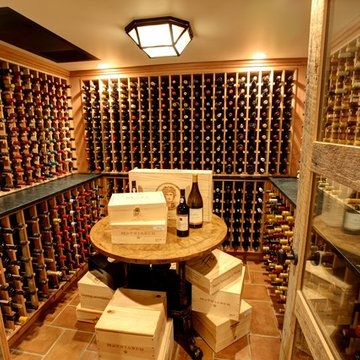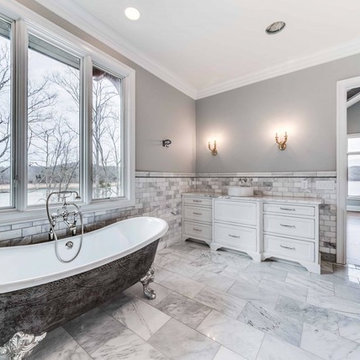Home Design Ideas

Example of a large cottage master medium tone wood floor and brown floor bedroom design in Phoenix with white walls

he open plan of the great room, dining and kitchen, leads to a completely covered outdoor living area for year-round entertaining in the Pacific Northwest. By combining tried and true farmhouse style with sophisticated, creamy colors and textures inspired by the home's surroundings, the result is a welcoming, cohesive and intriguing living experience.
For more photos of this project visit our website: https://wendyobrienid.com.

Kitchen: erik kitchen design- avon nj
Interior Design: Katlarsondesigns.com
Lights: Ro Sham Beaux
Inspiration for a large cottage u-shaped medium tone wood floor kitchen remodel in New York with shaker cabinets, white cabinets, quartz countertops, stainless steel appliances, a farmhouse sink and an island
Inspiration for a large cottage u-shaped medium tone wood floor kitchen remodel in New York with shaker cabinets, white cabinets, quartz countertops, stainless steel appliances, a farmhouse sink and an island
Find the right local pro for your project

Mary Kate McKenna Photography, LLC
Transitional master carpeted bedroom photo in DC Metro with gray walls
Transitional master carpeted bedroom photo in DC Metro with gray walls

Built-In breakfast nook/seating area for family meals.
Photos by Chris Veith
Example of a mid-sized transitional galley medium tone wood floor and brown floor eat-in kitchen design in New York with an undermount sink, beaded inset cabinets, white cabinets, quartzite countertops, white backsplash, mosaic tile backsplash, stainless steel appliances, an island and white countertops
Example of a mid-sized transitional galley medium tone wood floor and brown floor eat-in kitchen design in New York with an undermount sink, beaded inset cabinets, white cabinets, quartzite countertops, white backsplash, mosaic tile backsplash, stainless steel appliances, an island and white countertops

This mudroom is finished in grey melamine with shaker raised panel door fronts and butcher block counter tops. Bead board backing was used on the wall where coats hang to protect the wall and providing a more built-in look.
Bench seating is flanked with large storage drawers and both open and closed upper cabinetry. Above the washer and dryer there is ample space for sorting and folding clothes along with a hanging rod above the sink for drying out hanging items.
Designed by Jamie Wilson for Closet Organizing Systems

Dawn Burkhart
Example of a mid-sized cottage l-shaped medium tone wood floor and brown floor kitchen design in Boise with a farmhouse sink, shaker cabinets, medium tone wood cabinets, quartz countertops, white backsplash, mosaic tile backsplash, stainless steel appliances, an island and white countertops
Example of a mid-sized cottage l-shaped medium tone wood floor and brown floor kitchen design in Boise with a farmhouse sink, shaker cabinets, medium tone wood cabinets, quartz countertops, white backsplash, mosaic tile backsplash, stainless steel appliances, an island and white countertops

Sponsored
Columbus, OH
Snider & Metcalf Interior Design, LTD
Leading Interior Designers in Columbus, Ohio & Ponte Vedra, Florida

Inspiration for a 1960s open concept medium tone wood floor and brown floor living room remodel in Portland with white walls, a standard fireplace and a wall-mounted tv

Corner shower - large modern master black and white tile and mosaic tile marble floor corner shower idea in San Diego with flat-panel cabinets, black cabinets, white walls, an undermount sink and marble countertops

Before renovating, this bright and airy family kitchen was small, cramped and dark. The dining room was being used for spillover storage, and there was hardly room for two cooks in the kitchen. By knocking out the wall separating the two rooms, we created a large kitchen space with plenty of storage, space for cooking and baking, and a gathering table for kids and family friends. The dark navy blue cabinets set apart the area for baking, with a deep, bright counter for cooling racks, a tiled niche for the mixer, and pantries dedicated to baking supplies. The space next to the beverage center was used to create a beautiful eat-in dining area with an over-sized pendant and provided a stunning focal point visible from the front entry. Touches of brass and iron are sprinkled throughout and tie the entire room together.
Photography by Stacy Zarin

Powder room - mid-sized contemporary gray tile beige floor powder room idea in DC Metro with gray walls, a wall-mount sink and gray countertops

Large cottage concrete floor and gray floor entryway photo in Other with gray walls and a dark wood front door

Sponsored
Fredericksburg, OH
High Point Cabinets
Columbus' Experienced Custom Cabinet Builder | 4x Best of Houzz Winner

KuDa Photography
Example of a large trendy master gray tile and porcelain tile pebble tile floor bathroom design in Other with gray walls
Example of a large trendy master gray tile and porcelain tile pebble tile floor bathroom design in Other with gray walls

James Maynard, Vantage Imagery
Inspiration for a contemporary master gray tile bathroom remodel in Denver
Inspiration for a contemporary master gray tile bathroom remodel in Denver

Cesar Rubio
Hulburd Design transformed a 1920s French Provincial-style home to accommodate a family of five with guest quarters. The family frequently entertains and loves to cook. This, along with their extensive modern art collection and Scandinavian aesthetic informed the clean, lively palette.
Home Design Ideas

Sponsored
Columbus, OH
Trish Takacs Design
Award Winning & Highly Skilled Kitchen & Bath Designer in Columbus

Starr Homes, LLC
Family room - rustic dark wood floor family room idea in Dallas with beige walls, a standard fireplace, a stone fireplace and a wall-mounted tv
Family room - rustic dark wood floor family room idea in Dallas with beige walls, a standard fireplace, a stone fireplace and a wall-mounted tv

This homage to prairie style architecture located at The Rim Golf Club in Payson, Arizona was designed for owner/builder/landscaper Tom Beck.
This home appears literally fastened to the site by way of both careful design as well as a lichen-loving organic material palatte. Forged from a weathering steel roof (aka Cor-Ten), hand-formed cedar beams, laser cut steel fasteners, and a rugged stacked stone veneer base, this home is the ideal northern Arizona getaway.
Expansive covered terraces offer views of the Tom Weiskopf and Jay Morrish designed golf course, the largest stand of Ponderosa Pines in the US, as well as the majestic Mogollon Rim and Stewart Mountains, making this an ideal place to beat the heat of the Valley of the Sun.
Designing a personal dwelling for a builder is always an honor for us. Thanks, Tom, for the opportunity to share your vision.
Project Details | Northern Exposure, The Rim – Payson, AZ
Architect: C.P. Drewett, AIA, NCARB, Drewett Works, Scottsdale, AZ
Builder: Thomas Beck, LTD, Scottsdale, AZ
Photographer: Dino Tonn, Scottsdale, AZ

Jon Miller Hedrich Blessing
Open concept kitchen - large contemporary galley medium tone wood floor open concept kitchen idea in Chicago with recessed-panel cabinets, medium tone wood cabinets, a double-bowl sink, granite countertops, green backsplash, stainless steel appliances, an island and terra-cotta backsplash
Open concept kitchen - large contemporary galley medium tone wood floor open concept kitchen idea in Chicago with recessed-panel cabinets, medium tone wood cabinets, a double-bowl sink, granite countertops, green backsplash, stainless steel appliances, an island and terra-cotta backsplash
3144


























