Home Design Ideas
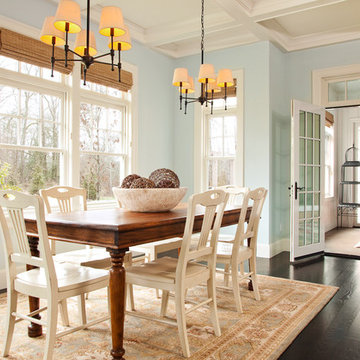
Inspiration for a large timeless dark wood floor and brown floor kitchen/dining room combo remodel in Portland with blue walls
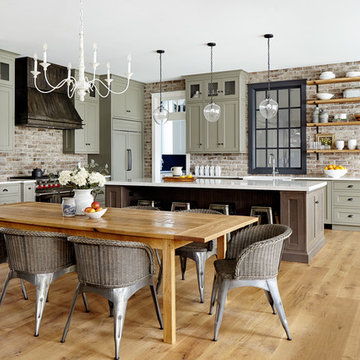
Example of a mid-sized country light wood floor great room design in Philadelphia with white walls

A full, custom remodel turned a once-dated great room into a spacious modern farmhouse with crisp black and white contrast, warm accents, custom black fireplace and plenty of space to entertain.
Find the right local pro for your project
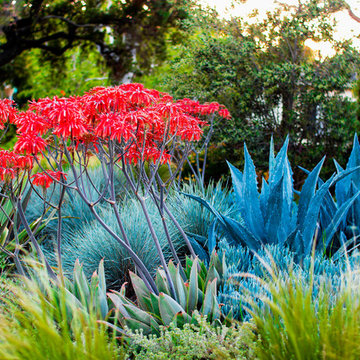
A low water-use drought tolerant succulent and ornamental grasses planting project in Pasadena, California. We used contrasting colors and textures of plant material to create a curb appeal for this spec home. The aloe and Agave american's are the focal points and add a great architectural element to the project.

Photography by Michael J. Lee
Inspiration for a transitional dark wood floor dining room remodel in Boston with blue walls
Inspiration for a transitional dark wood floor dining room remodel in Boston with blue walls

Bernard Andre Photography
Mid-sized minimalist slate floor and gray floor hallway photo in San Francisco with beige walls
Mid-sized minimalist slate floor and gray floor hallway photo in San Francisco with beige walls
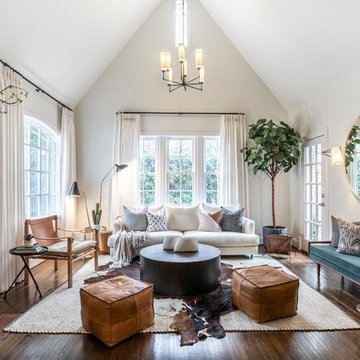
jturnbowphotography.com
Inspiration for a transitional living room remodel in Dallas
Inspiration for a transitional living room remodel in Dallas
Reload the page to not see this specific ad anymore
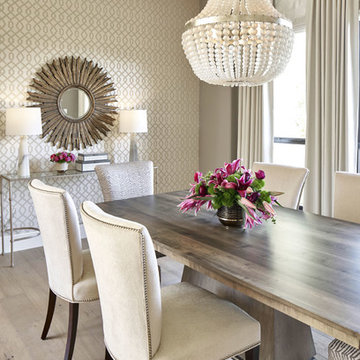
Wallpapered feature wall in updated dining room. Photo by Matthew Niemann
Elegant dining room photo in Austin
Elegant dining room photo in Austin
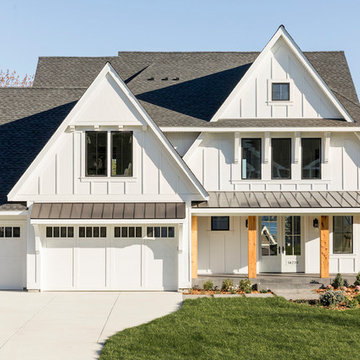
Example of a farmhouse white two-story exterior home design in Minneapolis with a shingle roof

The children's bathroom has playful wallpaper and a custom designed vanity that integrates into the wainscot around the room. Interior Design by Ashley Whitakker.

This Aspen retreat boasts both grandeur and intimacy. By combining the warmth of cozy textures and warm tones with the natural exterior inspiration of the Colorado Rockies, this home brings new life to the majestic mountains.

Derek Makekau
Beach style dark wood floor open concept kitchen photo in Miami with a farmhouse sink, shaker cabinets, white cabinets and an island
Beach style dark wood floor open concept kitchen photo in Miami with a farmhouse sink, shaker cabinets, white cabinets and an island
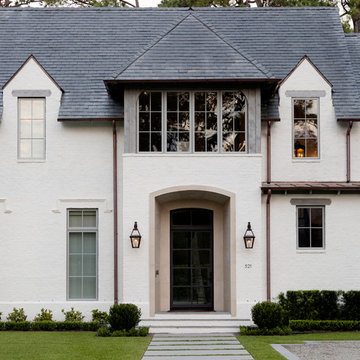
Transitional homes built by Thompson Custom Homes mixes traditional elements with modern touches. The classic white brick, copper downspouts and gas lanterns blend well with the clean line iron and glass front door and sleek pavers.
Featured Lantern: Rosetta Standard http://ow.ly/bhM230nBsrE
http://ow.ly/2t2X30nBs25
Reload the page to not see this specific ad anymore

Example of a mid-sized transitional master white tile and porcelain tile ceramic tile, gray floor and double-sink bathroom design in Dallas with flat-panel cabinets, light wood cabinets, a two-piece toilet, white walls, an undermount sink, quartz countertops, a hinged shower door, white countertops and a floating vanity
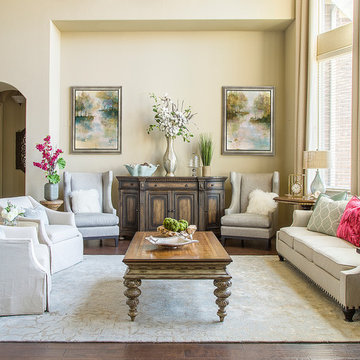
Soft muted colors are paired with mixed metallics to create a casual elegance in this Southern home. Various wood tones & finishes provide an eclectic touch to the spaces. Luxurious custom draperies add classic charm by beautifully framing the rooms. A combination of accessories, custom arrangements & original art bring an authentic uniqueness to the overall design. Pops of vibrant hot pink add a modern twist to the otherwise subtle color scheme of neutrals & airy blue tones.
By Design Interiors
Daniel Angulo Photography.

Living Room of the Beautiful New Encino Construction which included the installation of the angled ceiling, black window trim, wall painting, fireplace, clerestory windows, pendant lighting, light hardwood flooring and living room furnitures.

Example of a large transitional u-shaped porcelain tile and gray floor enclosed kitchen design in New York with beaded inset cabinets, white cabinets, an island, an undermount sink, marble countertops, white backsplash and stainless steel appliances
Home Design Ideas
Reload the page to not see this specific ad anymore

Cabinets Designed and provided by Kitchens Unlimited
Kitchen - mid-sized contemporary l-shaped porcelain tile kitchen idea in Other with a farmhouse sink, shaker cabinets, white backsplash, stone tile backsplash, stainless steel appliances, an island and gray cabinets
Kitchen - mid-sized contemporary l-shaped porcelain tile kitchen idea in Other with a farmhouse sink, shaker cabinets, white backsplash, stone tile backsplash, stainless steel appliances, an island and gray cabinets
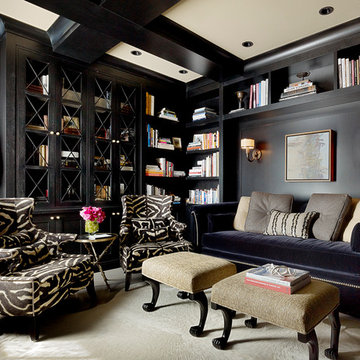
Inspiration for a timeless beige floor home office remodel in San Francisco with black walls

Interior built by Sweeney Design Build. Custom built-ins staircase that leads to a lofted office area.
Small mountain style wooden straight metal railing staircase photo in Burlington with wooden risers
Small mountain style wooden straight metal railing staircase photo in Burlington with wooden risers
928



























