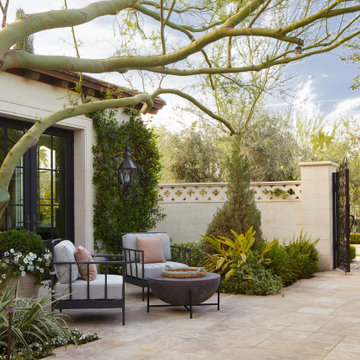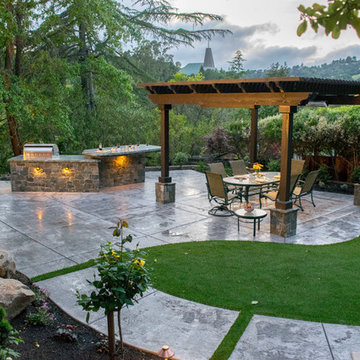Patio Ideas & Designs
Refine by:
Budget
Sort by:Popular Today
2541 - 2560 of 587,613 photos
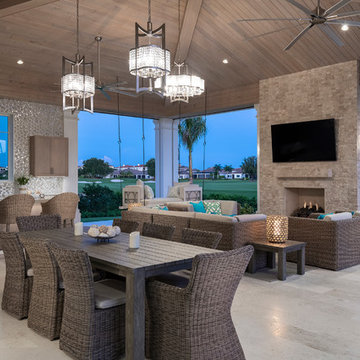
A custom-made expansive two-story home providing views of the spacious kitchen, breakfast nook, dining, great room and outdoor amenities upon entry.
Featuring 11,000 square feet of open area lavish living this residence does not
disappoint with the attention to detail throughout. Elegant features embellish this home with the intricate woodworking and exposed wood beams, ceiling details, gorgeous stonework, European Oak flooring throughout, and unique lighting.
This residence offers seven bedrooms including a mother-in-law suite, nine bathrooms, a bonus room, his and her offices, wet bar adjacent to dining area, wine room, laundry room featuring a dog wash area and a game room located above one of the two garages. The open-air kitchen is the perfect space for entertaining family and friends with the two islands, custom panel Sub-Zero appliances and easy access to the dining areas.
Outdoor amenities include a pool with sun shelf and spa, fire bowls spilling water into the pool, firepit, large covered lanai with summer kitchen and fireplace surrounded by roll down screens to protect guests from inclement weather, and two additional covered lanais. This is luxury at its finest!
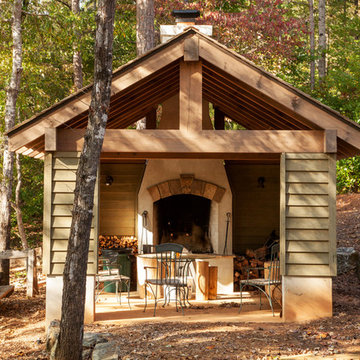
A small picnic shelter is perfect for enjoying the outdoors while at the lake. This shelter has a rustic design to coordinate with the main house and contains a wood burning fireplace for colder nights.
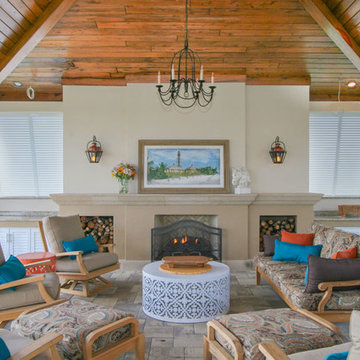
Challenge
This 2001 riverfront home was purchased by the owners in 2015 and immediately renovated. Progressive Design Build was hired at that time to remodel the interior, with tentative plans to remodel their outdoor living space as a second phase design/build remodel. True to their word, after completing the interior remodel, this young family turned to Progressive Design Build in 2017 to address known zoning regulations and restrictions in their backyard and build an outdoor living space that was fit for entertaining and everyday use.
The homeowners wanted a pool and spa, outdoor living room, kitchen, fireplace and covered patio. They also wanted to stay true to their home’s Old Florida style architecture while also adding a Jamaican influence to the ceiling detail, which held sentimental value to the homeowners who honeymooned in Jamaica.
Solution
To tackle the known zoning regulations and restrictions in the backyard, the homeowners researched and applied for a variance. With the variance in hand, Progressive Design Build sat down with the homeowners to review several design options. These options included:
Option 1) Modifications to the original pool design, changing it to be longer and narrower and comply with an existing drainage easement
Option 2) Two different layouts of the outdoor living area
Option 3) Two different height elevations and options for the fire pit area
Option 4) A proposed breezeway connecting the new area with the existing home
After reviewing the options, the homeowners chose the design that placed the pool on the backside of the house and the outdoor living area on the west side of the home (Option 1).
It was important to build a patio structure that could sustain a hurricane (a Southwest Florida necessity), and provide substantial sun protection. The new covered area was supported by structural columns and designed as an open-air porch (with no screens) to allow for an unimpeded view of the Caloosahatchee River. The open porch design also made the area feel larger, and the roof extension was built with substantial strength to survive severe weather conditions.
The pool and spa were connected to the adjoining patio area, designed to flow seamlessly into the next. The pool deck was designed intentionally in a 3-color blend of concrete brick with freeform edge detail to mimic the natural river setting. Bringing the outdoors inside, the pool and fire pit were slightly elevated to create a small separation of space.
Result
All of the desirable amenities of a screened porch were built into an open porch, including electrical outlets, a ceiling fan/light kit, TV, audio speakers, and a fireplace. The outdoor living area was finished off with additional storage for cushions, ample lighting, an outdoor dining area, a smoker, a grill, a double-side burner, an under cabinet refrigerator, a major ventilation system, and water supply plumbing that delivers hot and cold water to the sinks.
Because the porch is under a roof, we had the option to use classy woods that would give the structure a natural look and feel. We chose a dark cypress ceiling with a gloss finish, replicating the same detail that the homeowners experienced in Jamaica. This created a deep visceral and emotional reaction from the homeowners to their new backyard.
The family now spends more time outdoors enjoying the sights, sounds and smells of nature. Their professional lives allow them to take a trip to paradise right in their backyard—stealing moments that reflect on the past, but are also enjoyed in the present.
Find the right local pro for your project
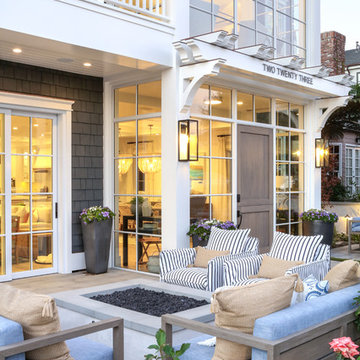
Chad Mellon Photographer
Mid-sized beach style backyard tile patio photo in Orange County with a fire pit and no cover
Mid-sized beach style backyard tile patio photo in Orange County with a fire pit and no cover
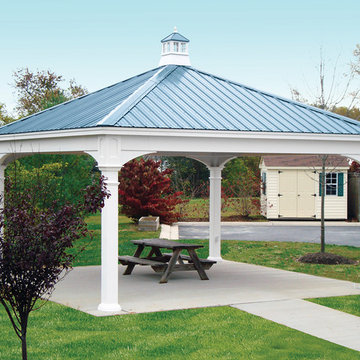
Inspiration for a mid-sized timeless concrete paver patio remodel in Philadelphia with a gazebo
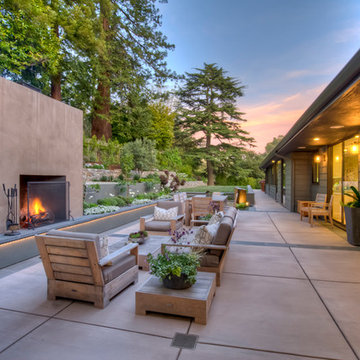
Teaming up with the owner-architect, we set out to update the exterior spaces to integrate with the mid-century modern house architecture and providing the young family with more usable outdoor areas. To enhance the property entrance we installed a new modular driveway, edged with new stucco walled planters and bounded with modern vernacular grid pattern gates. Lush planting, with flowering trees and seasonal color interest introduces the garden and continues throughout the property.
Recently included in the locally renowned Children’s Support League’s “Heart of the Home” tour, we emphasized the indoor/outdoor flow from the extensively renovated kitchen and great room of the house. A custom-designed water feature creates a focal-point through a floor-to-ceiling window on axis with the front door. The abundant seating at the outdoor fireplace invites you into the garden for a warm chat before enjoying the alfresco dining. Repeating the clean, contemporary lines of the house architecture, a visitor’s eye is drawn to the saturated color of the stucco seat walls and the ledgestone walls beyond.
Accent-lighting of the Olive tree specimens frame the sundeck and welcome the harvesting of figs, citrus and rosemary from the edible garden to add to the outdoor kitchen’s grilling feast.
Achieving a primary design goal for the property’s new owners, we featured a substantial “infinity” lawn for play and enjoyment, easily accessible through the master bedroom French doors and across the IPE wood bridge. For relaxation under the stars, we tucked a spa amongst the redwoods, mostly hidden from view, and enhanced by the twinkling of the redwood-mounted firefly lights.
Architect: AG Design Studio
Photo:Treve Johnson Photography
Reload the page to not see this specific ad anymore
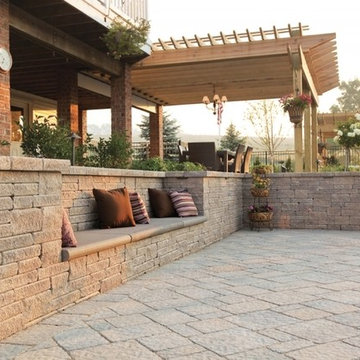
Pool Decks, Swimming Pool Hardscapes, Custom Swimming Pool Design
Elegant patio photo in Philadelphia
Elegant patio photo in Philadelphia
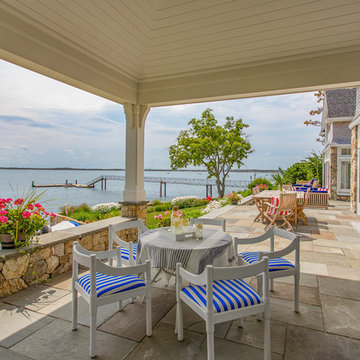
Inspiration for a large coastal backyard stone patio remodel in Boston with a roof extension
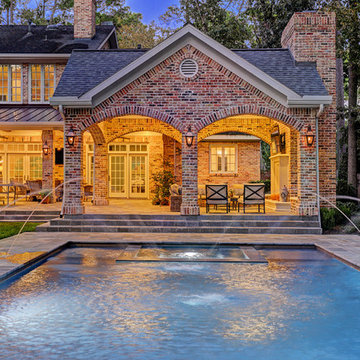
This home had a small covered patio and the homeowners wanted to create a new space that included an outdoor kitchen and living room complete with a fireplace. They were having a pool built as well and really wanted to have a nice space to enjoy their backyard.
We did demo work to remove an existing patio, planters and a pond. Their new space consists of 900 SF of patio area covered with a Versailles pattern travertine. The new freestanding covered patio with a breezeway is 650 SF with brick columns and arches to match the home.
A small covered area was built alongside the outdoor kitchen. The ceiling is painted tongue and groove with beautiful reclaimed beams. The fireplace is a custom masonry wood burning fireplace with a cast stone mantle. The knee walls built to the side of the fireplace are complemented with two cast stone benches.
The outdoor kitchen is 12 linear feet with a granite counter and back splash and brick fascia. The grill is a 42” RCS grill is complete with a fridge, ice maker and storage drawers. The vent hood is a Vent-a-hood with a custom cast stone cover.
TK Images
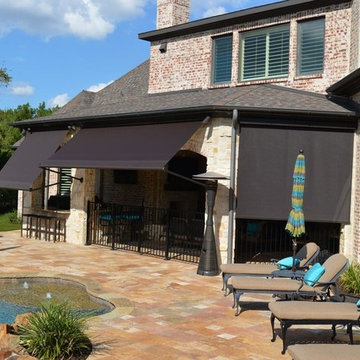
Combine both our Drop Shades and 2-n-1 shades.
Mid-sized elegant backyard stone patio kitchen photo in Dallas with a roof extension
Mid-sized elegant backyard stone patio kitchen photo in Dallas with a roof extension
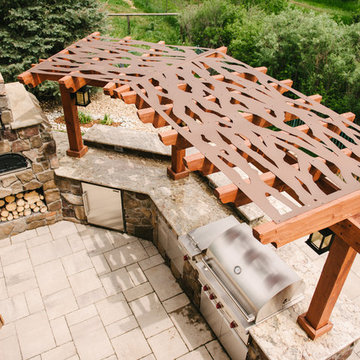
Example of a large arts and crafts backyard tile patio kitchen design in Dallas with a pergola
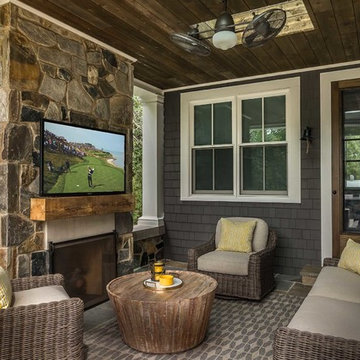
Connected to an outdoor kitchen is an expansive open-air porch with fireplace and TV.
Inspiration for a small farmhouse side yard tile patio remodel in Chicago with a fire pit and a roof extension
Inspiration for a small farmhouse side yard tile patio remodel in Chicago with a fire pit and a roof extension
Reload the page to not see this specific ad anymore
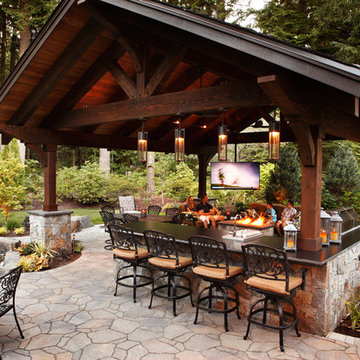
www.Parkscreative.com
Example of a large backyard stone patio kitchen design in Seattle with a gazebo
Example of a large backyard stone patio kitchen design in Seattle with a gazebo
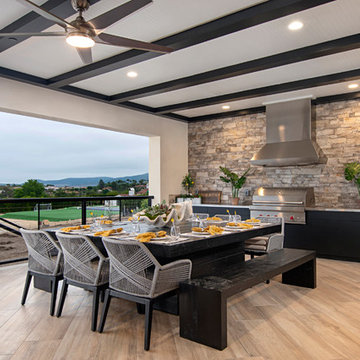
Patio kitchen - huge cottage backyard tile patio kitchen idea in San Diego
Patio Ideas & Designs
Reload the page to not see this specific ad anymore
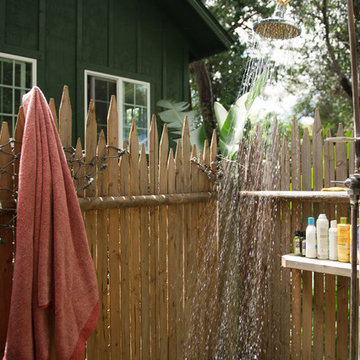
Photo: Ashley Camper Photography © 2014 Houzz
Example of an island style outdoor patio shower design in Hawaii
Example of an island style outdoor patio shower design in Hawaii
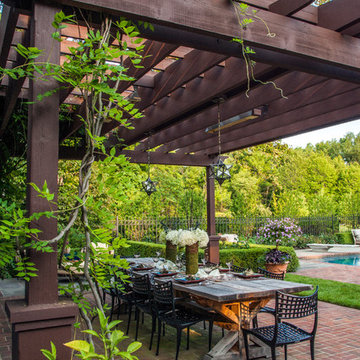
This project represents the evolution of a 10 acre space over more than three decades. It began with the pool and space around it. As the vegetable garden grew, the orchard was established and the display gardens blossomed. The prairie was restored and a kitchen was added to complete the space. Although, it continues to change with a pond next on the design plan. Photo credit: Linda Oyama Bryan
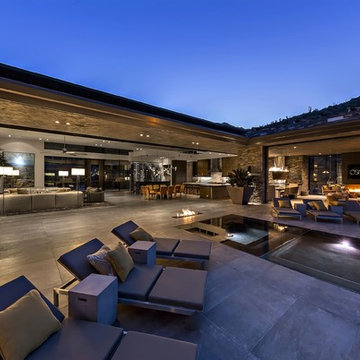
Nestled in its own private and gated 10 acre hidden canyon this spectacular home offers serenity and tranquility with million dollar views of the valley beyond. Walls of glass bring the beautiful desert surroundings into every room of this 7500 SF luxurious retreat. Thompson photographic
128






