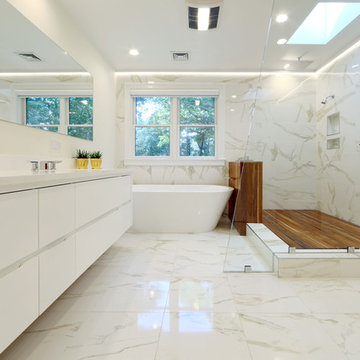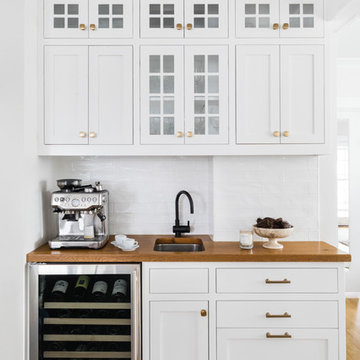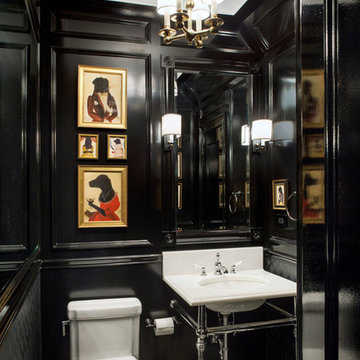Home Design Ideas

Inspiration for a huge transitional multicolored two-story mixed siding and board and batten exterior home remodel in Houston with a shingle roof and a gray roof

Rob Clark
Example of a mid-sized transitional master gray tile and porcelain tile porcelain tile bathroom design in Los Angeles with recessed-panel cabinets, white cabinets, a bidet, gray walls, an undermount sink and quartzite countertops
Example of a mid-sized transitional master gray tile and porcelain tile porcelain tile bathroom design in Los Angeles with recessed-panel cabinets, white cabinets, a bidet, gray walls, an undermount sink and quartzite countertops

48 Layers
Inspiration for a mid-sized transitional u-shaped medium tone wood floor and brown floor eat-in kitchen remodel in Other with a farmhouse sink, raised-panel cabinets, white cabinets, quartz countertops, blue backsplash, porcelain backsplash, paneled appliances and an island
Inspiration for a mid-sized transitional u-shaped medium tone wood floor and brown floor eat-in kitchen remodel in Other with a farmhouse sink, raised-panel cabinets, white cabinets, quartz countertops, blue backsplash, porcelain backsplash, paneled appliances and an island
Find the right local pro for your project

This mid century modern home boasted irreplaceable features including original wood cabinets, wood ceiling, and a wall of floor to ceiling windows. C&R developed a design that incorporated the existing details with additional custom cabinets that matched perfectly. A new lighting plan, quartz counter tops, plumbing fixtures, tile backsplash and floors, and new appliances transformed this kitchen while retaining all the mid century flavor.

Jay Groccia © 2014 Granite Communications, inc.
Inspiration for a contemporary master white tile and marble tile marble floor bathroom remodel in Boston with an undermount sink, flat-panel cabinets, white cabinets, solid surface countertops, white walls and white countertops
Inspiration for a contemporary master white tile and marble tile marble floor bathroom remodel in Boston with an undermount sink, flat-panel cabinets, white cabinets, solid surface countertops, white walls and white countertops

This Winchester home was love at first sight for this young family of four. The layout lacked function, had no master suite to speak of, an antiquated kitchen, non-existent connection to the outdoor living space and an absentee mud room… yes, true love. Windhill Builders to the rescue! Design and build a sanctuary that accommodates the daily, sometimes chaotic lifestyle of a busy family that provides practical function, exceptional finishes and pure comfort. We think the photos tell the story of this happy ending. Feast your eyes on the kitchen with its crisp, clean finishes and black accents that carry throughout the home. The Imperial Danby Honed Marble countertops, floating shelves, contrasting island painted in Benjamin Moore Timberwolfe add drama to this beautiful space. Flow around the kitchen, cozy family room, coffee & wine station, pantry, and work space all invite and connect you to the magnificent outdoor living room complete with gilded iron statement fixture. It’s irresistible! The master suite indulges with its dreamy slumber shades of grey, walk-in closet perfect for a princess and a glorious bath to wash away the day. Once an absentee mudroom, now steals the show with its black built-ins, gold leaf pendant lighting and unique cement tile. The picture-book New England front porch, adorned with rocking chairs provides the classic setting for ‘summering’ with a glass of cold lemonade.
Joyelle West Photography

Cesar Rubio Photography
Bathroom - large traditional master white tile and stone slab marble floor and white floor bathroom idea in San Francisco with white cabinets, an undermount tub, white walls, an undermount sink, marble countertops, recessed-panel cabinets and white countertops
Bathroom - large traditional master white tile and stone slab marble floor and white floor bathroom idea in San Francisco with white cabinets, an undermount tub, white walls, an undermount sink, marble countertops, recessed-panel cabinets and white countertops
Reload the page to not see this specific ad anymore

© Ofer Wolberger
Elegant powder room photo in New York with an undermount sink and black walls
Elegant powder room photo in New York with an undermount sink and black walls

Kitchen - traditional kitchen idea in Columbus with raised-panel cabinets and beige cabinets

Rift Sawn cabinets
Granite countertops
Red Oak flooring
Farmkid studios
Kitchen pantry - mid-sized traditional dark wood floor kitchen pantry idea in Minneapolis with an undermount sink, shaker cabinets, white cabinets, granite countertops, gray backsplash, subway tile backsplash and stainless steel appliances
Kitchen pantry - mid-sized traditional dark wood floor kitchen pantry idea in Minneapolis with an undermount sink, shaker cabinets, white cabinets, granite countertops, gray backsplash, subway tile backsplash and stainless steel appliances

Inspiration for a large transitional l-shaped medium tone wood floor and brown floor kitchen remodel in DC Metro with a farmhouse sink, shaker cabinets, gray cabinets, quartz countertops, white backsplash, stone tile backsplash, black appliances, an island and white countertops

Interior Design | Jeanne Campana Design
Contractor | Artistic Contracting
Photography | Kyle J. Caldwell
Inspiration for a huge transitional master medium tone wood floor and brown floor bedroom remodel in New York with gray walls, a standard fireplace and a tile fireplace
Inspiration for a huge transitional master medium tone wood floor and brown floor bedroom remodel in New York with gray walls, a standard fireplace and a tile fireplace

Behind these walnut doors is a warm and inviting coffee bar! Adding pocket doors to your design lends flexibility with use of your space.
Eat-in kitchen - mid-sized transitional l-shaped medium tone wood floor and brown floor eat-in kitchen idea in Minneapolis with an undermount sink, shaker cabinets, quartz countertops, an island, dark wood cabinets, white backsplash, subway tile backsplash, stainless steel appliances and white countertops
Eat-in kitchen - mid-sized transitional l-shaped medium tone wood floor and brown floor eat-in kitchen idea in Minneapolis with an undermount sink, shaker cabinets, quartz countertops, an island, dark wood cabinets, white backsplash, subway tile backsplash, stainless steel appliances and white countertops
Reload the page to not see this specific ad anymore

Freestanding bathtub - large traditional master freestanding bathtub idea in Other with blue cabinets and white countertops

Photography: Ben Gebo
Small transitional master white tile and stone tile mosaic tile floor and white floor alcove shower photo in Boston with shaker cabinets, a wall-mount toilet, white walls, an undermount sink, marble countertops, white cabinets and a hinged shower door
Small transitional master white tile and stone tile mosaic tile floor and white floor alcove shower photo in Boston with shaker cabinets, a wall-mount toilet, white walls, an undermount sink, marble countertops, white cabinets and a hinged shower door

Example of a huge minimalist single-wall light wood floor eat-in kitchen design in New York with an undermount sink, flat-panel cabinets, black cabinets, solid surface countertops, black appliances and an island
Home Design Ideas
Reload the page to not see this specific ad anymore

John Lennon
Example of a small urban vinyl floor kitchen design in Miami with a double-bowl sink, shaker cabinets, black cabinets, quartz countertops, stainless steel appliances and an island
Example of a small urban vinyl floor kitchen design in Miami with a double-bowl sink, shaker cabinets, black cabinets, quartz countertops, stainless steel appliances and an island

Neil Michael - Axiom Photography
Inspiration for a small modern courtyard patio remodel in Sacramento
Inspiration for a small modern courtyard patio remodel in Sacramento

This vibrant scullery is adjacent to the kitchen through a cased opening, and functions as a perfect spot for additional storage, wine storage, a coffee station, and much more. Pike choose a large wall of open bookcase style shelving to cover one wall and be a great spot to store fine china, bar ware, cookbooks, etc. However, it would be very simple to add some cabinet doors if desired by the homeowner with the way these were designed.
Take note of the cabinet from wine fridge near the center of this photo, and to the left of it is actually a cabinet front dishwasher.
Cabinet color- Benjamin Moore Soot
Wine Fridge- Thermador Freedom ( https://www.fergusonshowrooms.com/product/thermador-T24UW900-custom-panel-right-hinge-1221773)
1976




























