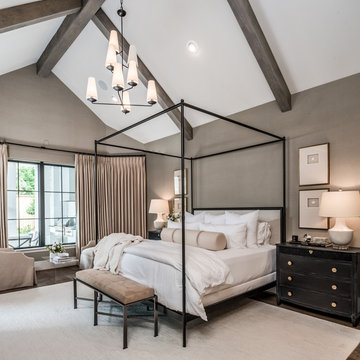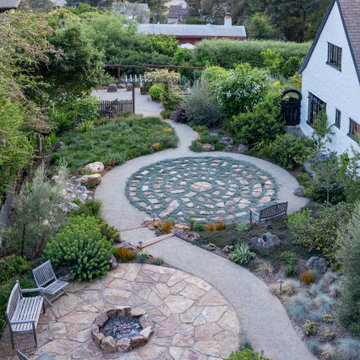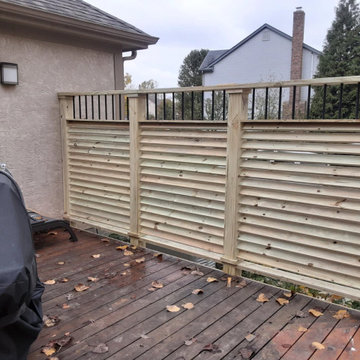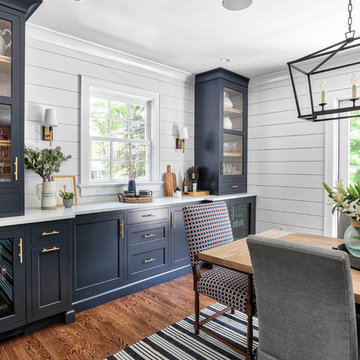Home Design Ideas

The walk-through laundry entrance from the garage to the kitchen is both stylish and functional. We created several drop zones for life's accessories and a beautiful space for our clients to complete their laundry.

Brooklyn backyard patio design in Prospect Heights for a young, professional couple who loves to both entertain and relax! This space includes a West Elm outdoor sectional and round concrete outdoor coffee table.
Find the right local pro for your project

Inspiration for a mid-sized industrial l-shaped slate floor and gray floor eat-in kitchen remodel in Columbus with a farmhouse sink, recessed-panel cabinets, white cabinets, quartz countertops, white backsplash, subway tile backsplash, stainless steel appliances, an island and white countertops

An outdated 1920's bathroom in Bayside Queens was turned into a refreshed, classic and timeless space that utilized the very limited space to its maximum capacity. The cabinets were once outdated and a dark brown that made the space look even smaller. Now, they are a bright white, accompanied by white subway tile, a light quartzite countertop and polished chrome hardware throughout. What made all the difference was the use of the tiny hex tile floors. We were also diligent to keep the shower enclosure a clear glass and stainless steel.

Relaxing white and gray master bathroom with marble tiles and built-in storage
Photo by Stacy Zarin Goldberg Photography
Mid-sized transitional master gray tile and mosaic tile marble floor and gray floor alcove shower photo in DC Metro with recessed-panel cabinets, gray cabinets, gray walls, an undermount sink, quartzite countertops, a hinged shower door and white countertops
Mid-sized transitional master gray tile and mosaic tile marble floor and gray floor alcove shower photo in DC Metro with recessed-panel cabinets, gray cabinets, gray walls, an undermount sink, quartzite countertops, a hinged shower door and white countertops

Kitchen photography project in Quincy, MA 8 19 19
Design: Amy Lynn Interiors
Interiors by Raquel
Photography: Keitaro Yoshioka Photography
Home bar - small transitional single-wall light wood floor and beige floor home bar idea in Boston with no sink, shaker cabinets, white cabinets, wood countertops, white backsplash, wood backsplash and beige countertops
Home bar - small transitional single-wall light wood floor and beige floor home bar idea in Boston with no sink, shaker cabinets, white cabinets, wood countertops, white backsplash, wood backsplash and beige countertops

Example of a large cottage white one-story brick exterior home design in Little Rock with a shingle roof

Inspiration for a transitional master bedroom remodel in Houston with beige walls, a standard fireplace and a metal fireplace

Large transitional master gray floor and marble floor alcove shower photo in Other with black cabinets, gray walls, an undermount sink, gray countertops, marble countertops, a hinged shower door and recessed-panel cabinets

You can read more about the project through this Houzz Feature link: https://www.houzz.com/magazine/hillside-yard-offers-scenic-views-and-space-for-contemplation-stsetivw-vs~131483772

Large urban l-shaped laminate floor and brown floor eat-in kitchen photo in Los Angeles with a farmhouse sink, shaker cabinets, black cabinets, red backsplash, brick backsplash, stainless steel appliances, an island and white countertops

Sponsored
Westerville, OH
Winks Remodeling & Handyman Services
Custom Craftsmanship & Construction Solutions in Franklin County

Kids' room - mediterranean girl light wood floor kids' room idea in Orange County with multicolored walls

Bathroom - large cottage master porcelain tile and black floor bathroom idea in Dallas with shaker cabinets, medium tone wood cabinets, gray walls, a vessel sink, quartzite countertops, a hinged shower door and white countertops

The homeowners were seeking a major renovation from their original master bath. The young family had completed several remodeling projects on the first floor of their 1980’s era home and the time had finally come where they wanted to focus on the second floor, particularly their master bath which was cramped and overpowered by a Jacuzzi-style tub.
After multiple design meetings spent choosing the right hardware and materials, everything was set, and the transformation began! Drury designer, Diana Burton, began by borrowing some space from the bedroom this way they were able to reconfigure the whole layout, which made a big difference to the homeowner. The floating vanity cabinets paired with quartz counters, wall-mounted fixtures, and mirrors featuring built-in lighting enhance the room’s sleek, clean look.
Home Design Ideas

Cabinets were updated with an amazing green paint color, the layout was reconfigured, and beautiful nature-themed textures were added throughout. The bold cabinet color, rich wood finishes, and warm metal tones featured in this kitchen are second to none!
Cabinetry Color: Rainy Afternoon by Benjamin Moore
Walls: Revere Pewter by Benjamin Moore
Island and shelves: Knotty Alder in "Winter" stain
Photo credit: Picture Perfect House
3960































